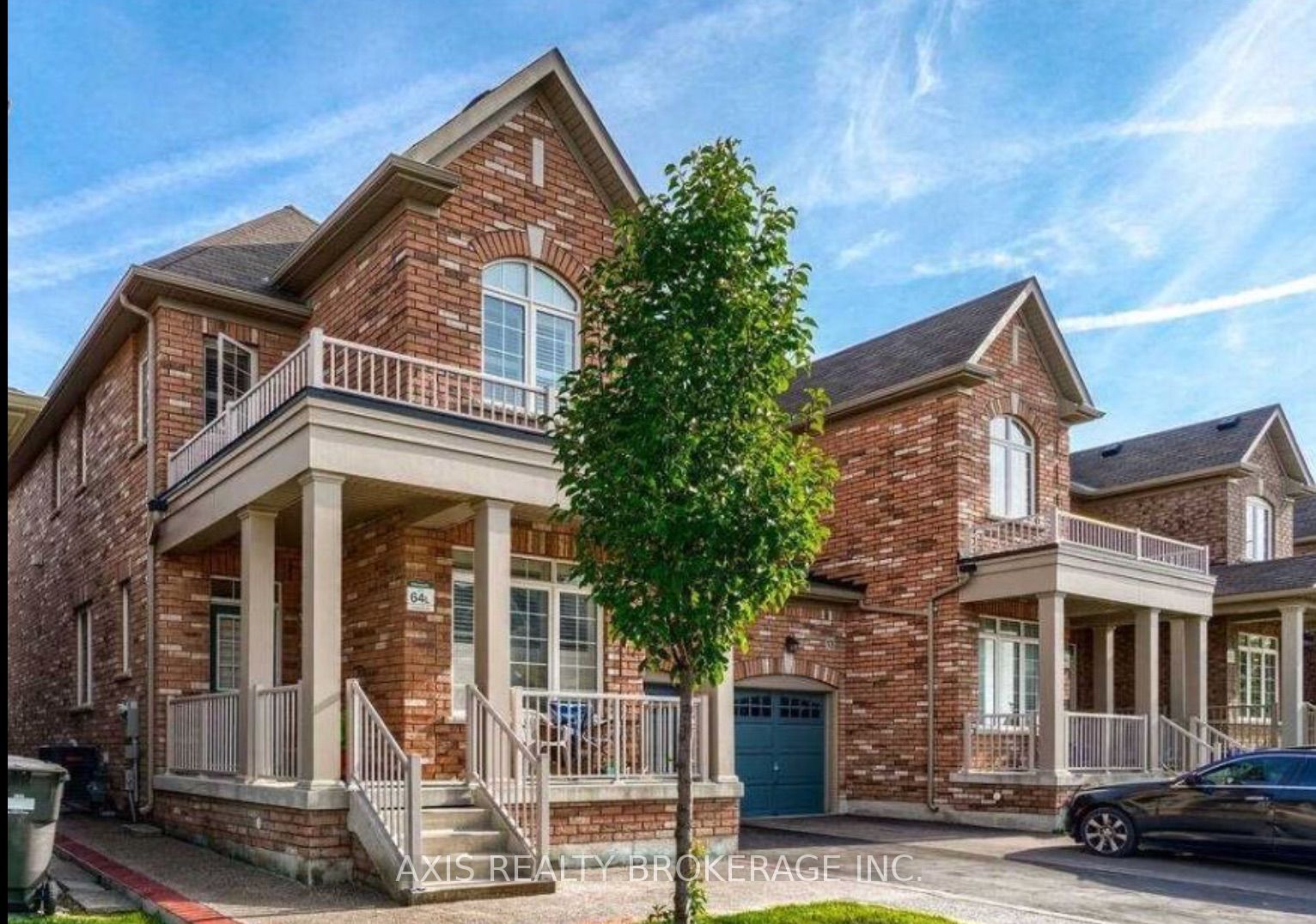This Home If Perfect For A Small Family As This House Has Been Kept In A Spectacular Condition. The Home Offers 4 Spacious Bedrooms With Hardwood Floors Throughout. The Sep Living/Dining/Family Gives The Feeling Of A Detached Home. The Kitchen Updated With S/S App, Quartz Countertop & Back Splash. Master Bedroom Offers W/I Closet With 4Pc Ensuite. Great Size Backyard With A Lot Room For A Great Family Gathering!!
15 Grove End Way
Sandringham-Wellington North, Brampton, Peel $3,700 /mthMake an offer
4 Beds
3 Baths
2 Spaces
LaundryEnsuite
S Facing
- MLS®#:
- W9391170
- Property Type:
- Semi-Detached
- Property Style:
- 2-Storey
- Area:
- Peel
- Community:
- Sandringham-Wellington North
- Added:
- October 10 2024
- Lot Frontage:
- 30.02
- Lot Depth:
- 90.22
- Status:
- Active
- Outside:
- Brick
- Year Built:
- Basement:
- Unfinished
- Brokerage:
- AXIS REALTY BROKERAGE INC.
- Lease Term:
- 1 Year
- Lot (Feet):
-
90
30
- Intersection:
- Dixie Rd & Mayfield Rd
- Rooms:
- 9
- Bedrooms:
- 4
- Bathrooms:
- 3
- Fireplace:
- Y
- Utilities
- Water:
- Municipal
- Cooling:
- Central Air
- Heating Type:
- Forced Air
- Heating Fuel:
- Gas
| Family | 4.26 x 3.9m Hardwood Floor, Fireplace, O/Looks Backyard |
|---|---|
| Living | 3.6 x 3.33m Hardwood Floor, Window, O/Looks Frontyard |
| Breakfast | 3.35 x 3.25m Ceramic Back Splash, W/O To Patio |
| Kitchen | 3.23 x 3.01m Ceramic Back Splash, Modern Kitchen, Granite Counter |
| Dining | 4.18 x 4.18m Hardwood Floor, Window, Pot Lights |
| Prim Bdrm | 4.26 x 4.05m Hardwood Floor, W/I Closet, 4 Pc Ensuite |
| 2nd Br | 3.04 x 2.74m Hardwood Floor, Window, Closet |
| 3rd Br | 2.74 x 2.56m Hardwood Floor, Window, Closet |
| 4th Br | 2.7 x 2.62m Hardwood Floor, Window, Closet |
| Laundry | 0 |
Sale/Lease History of 15 Grove End Way
View all past sales, leases, and listings of the property at 15 Grove End Way.Neighbourhood
Schools, amenities, travel times, and market trends near 15 Grove End WayInsights for 15 Grove End Way
View the highest and lowest priced active homes, recent sales on the same street and postal code as 15 Grove End Way, and upcoming open houses this weekend.
* Data is provided courtesy of TRREB (Toronto Regional Real-estate Board)













