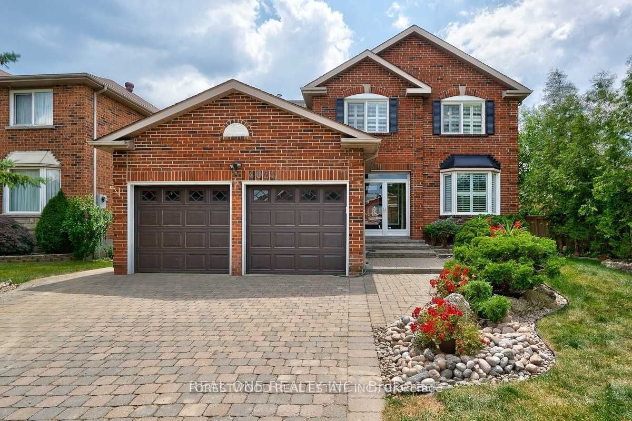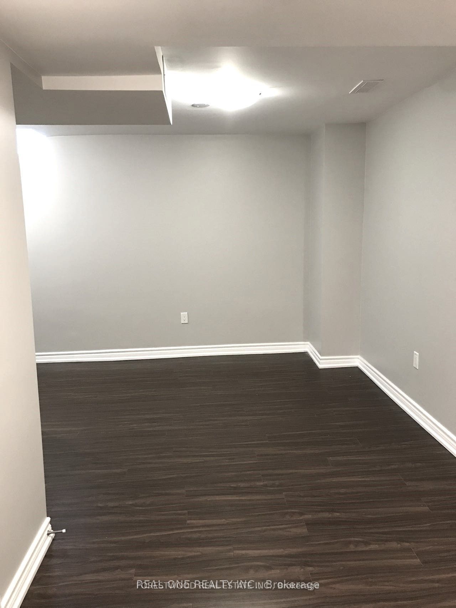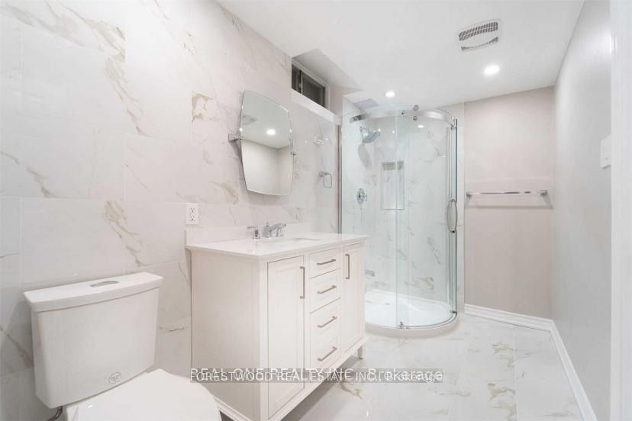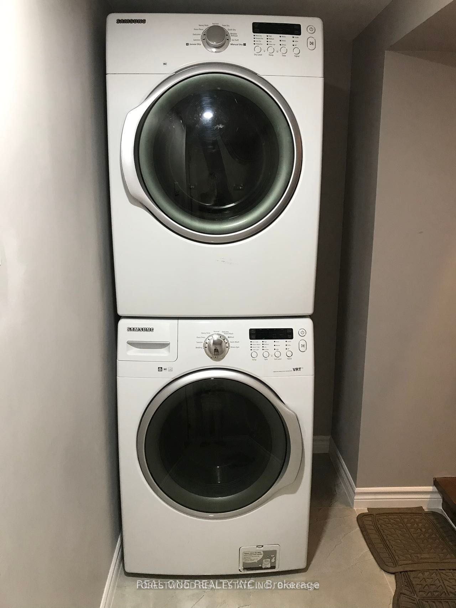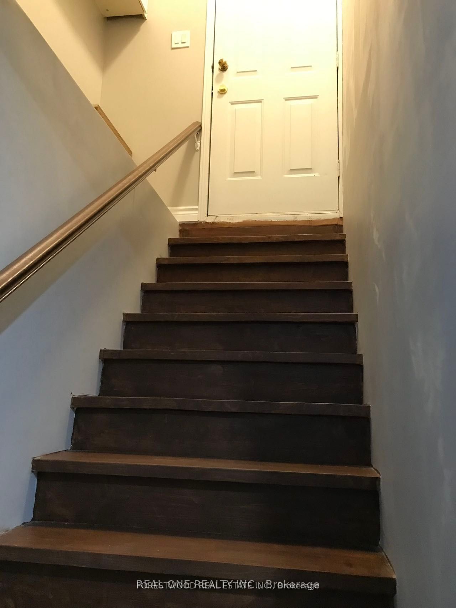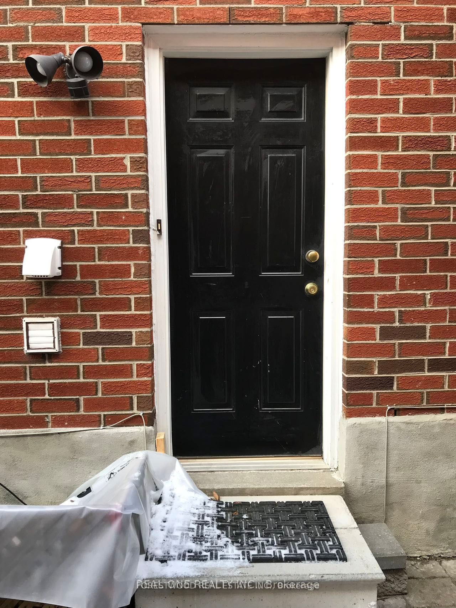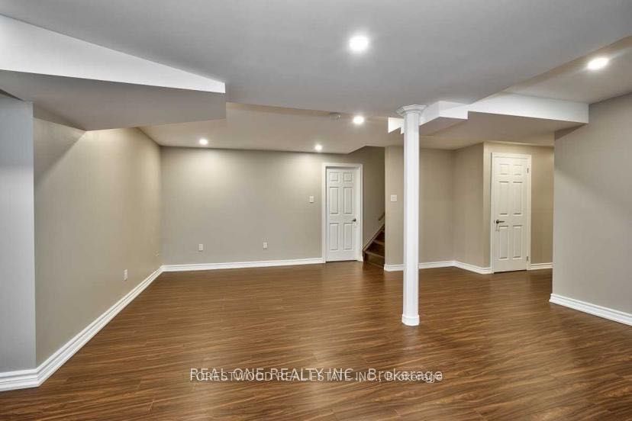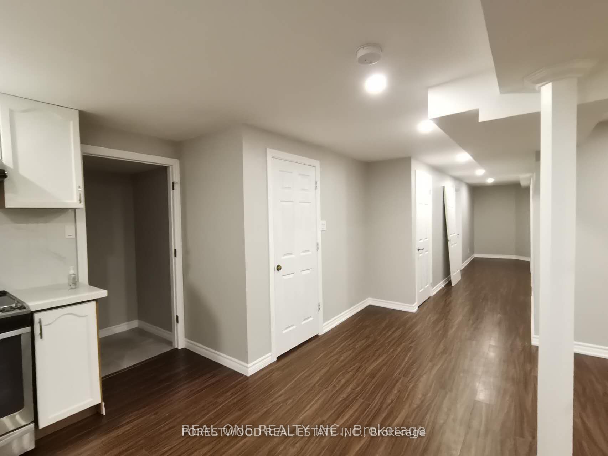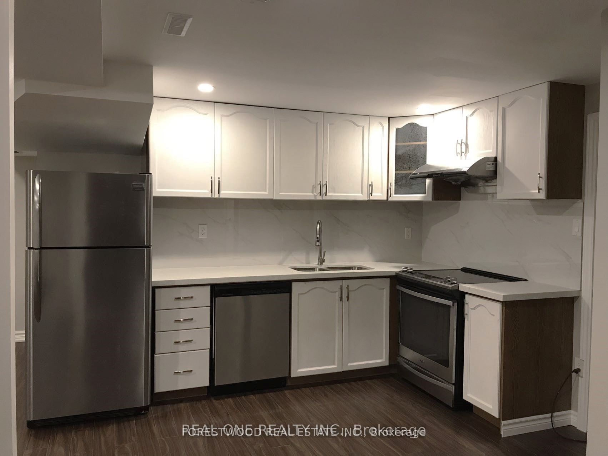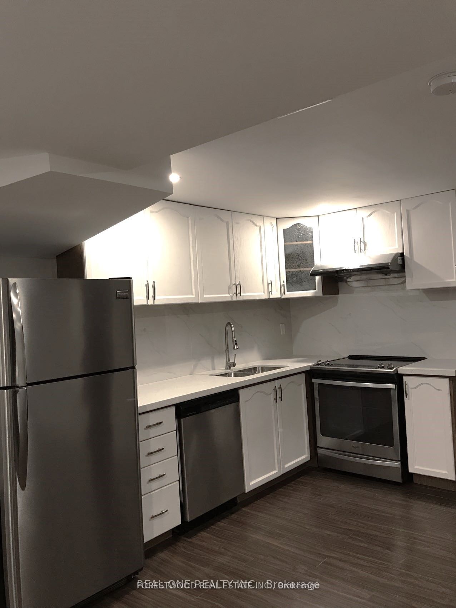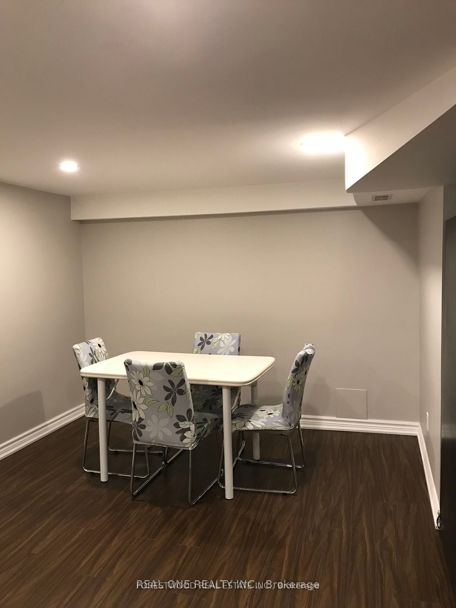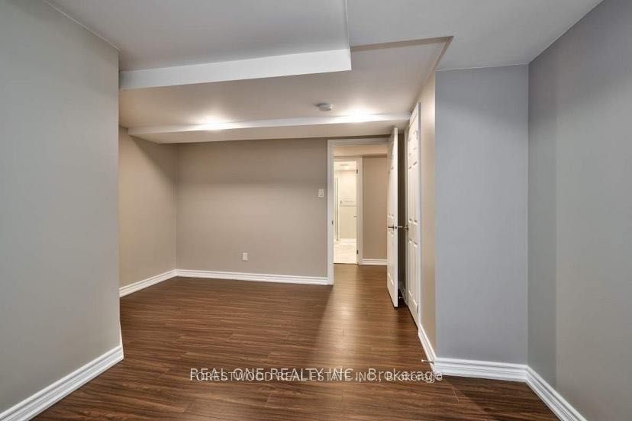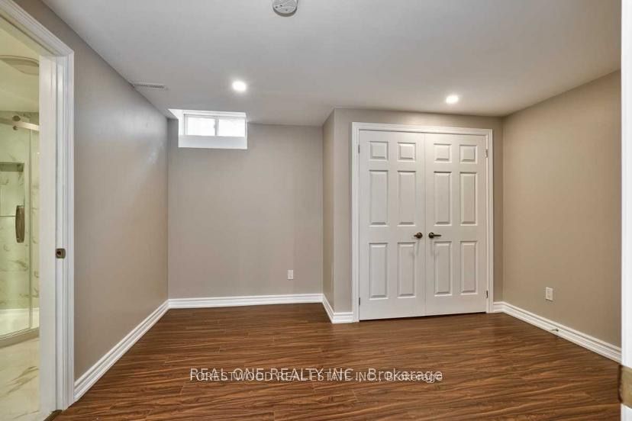Renovated 2 Br Apartment In The Heart Of Mississauga! Separate Entrance, This Gorgeous Looking Property Offers Stunning Newer Kitchen With S.S Appliances Including Fridge, Stove & Range-Hood, Stone Counter Tops With Backsplash! 2 Large size Bedrooms With Gleaming Laminate Flooring/Huge Closets/Window. High-End Washroom Offers Polished Porcelain Tiles With Standing Shower And Glass Door! Lots Of Pot Lights! Private Unit W/ Separate Entrance, Your Own Washer& Dryer.
No Smoking / No Pets As Per Please. Tenants Share 30% Of Utilities (Hydro/Gas/Water/Hot Water Tank Rental).
