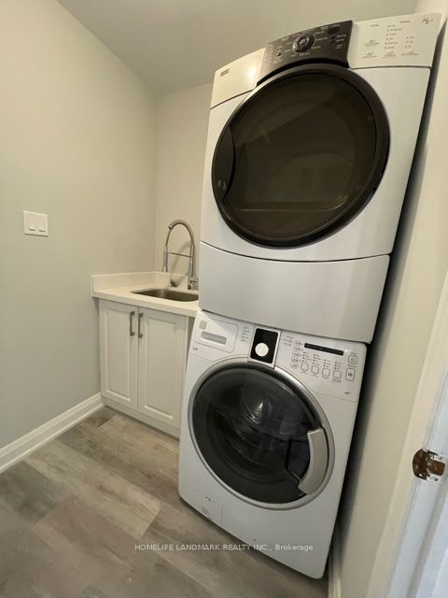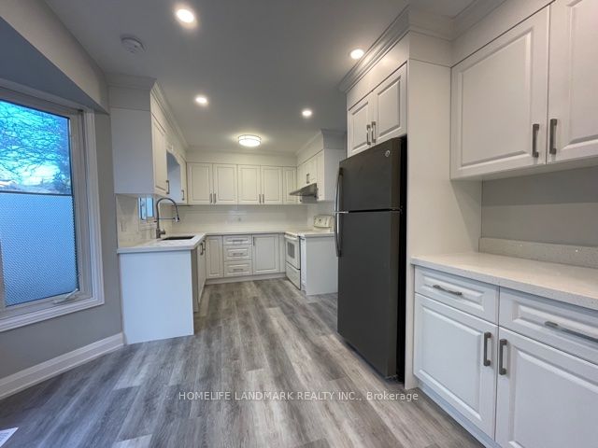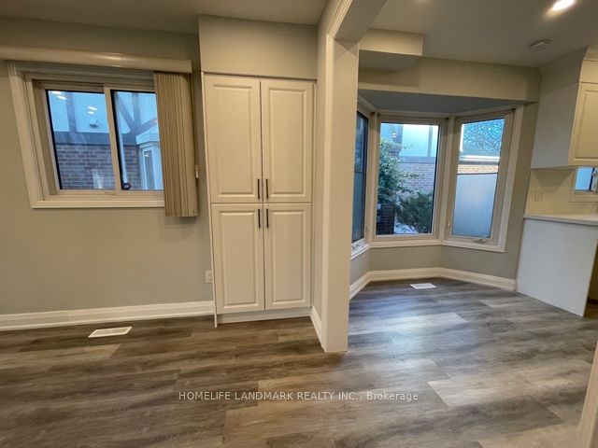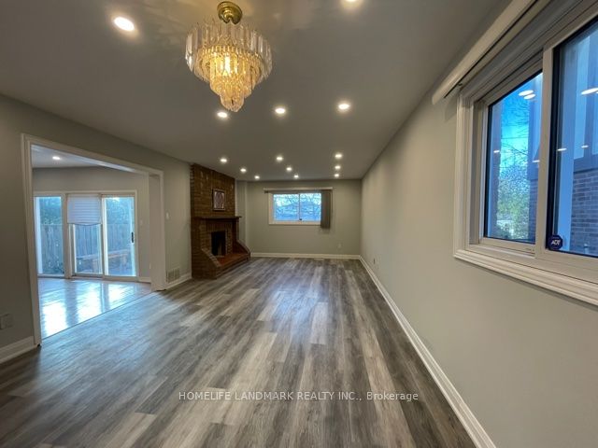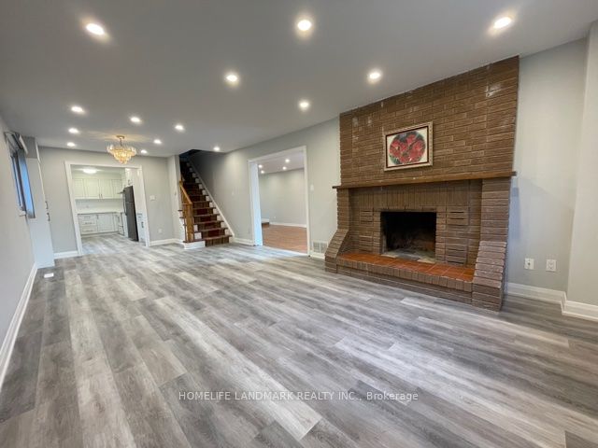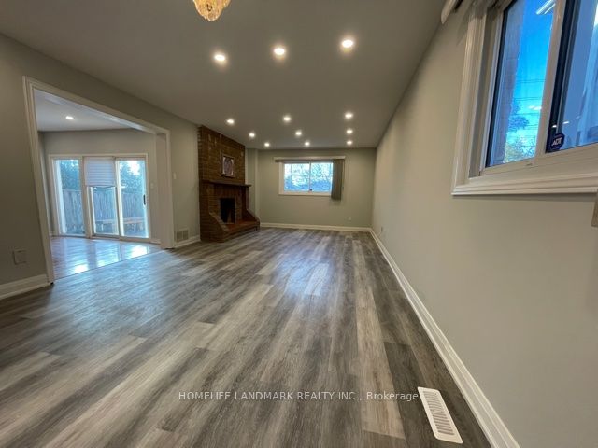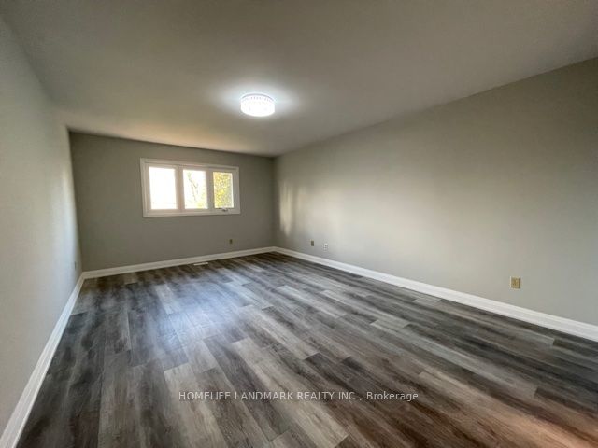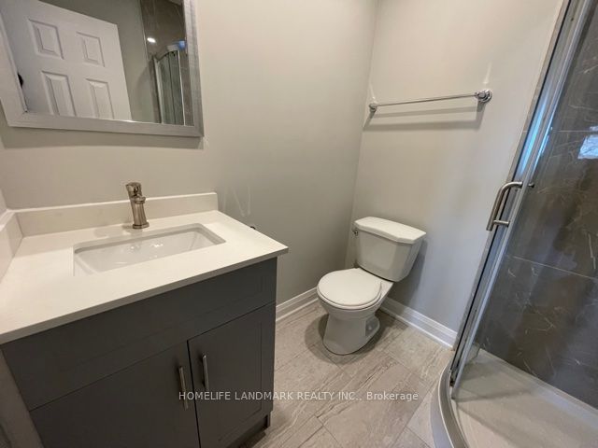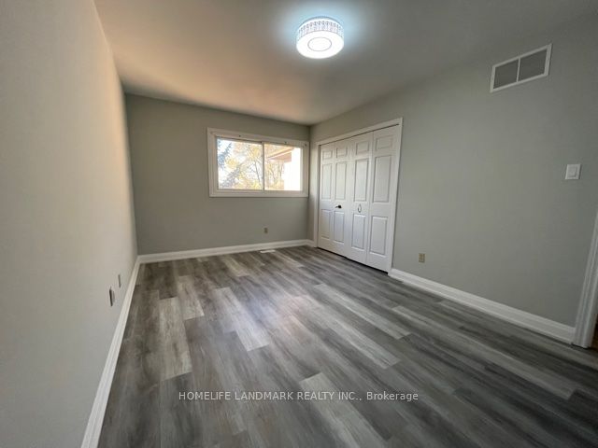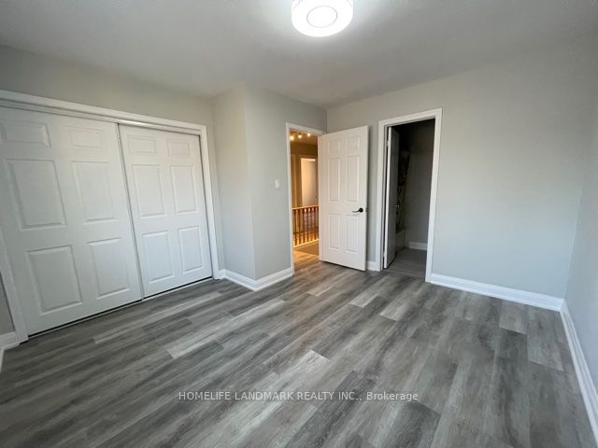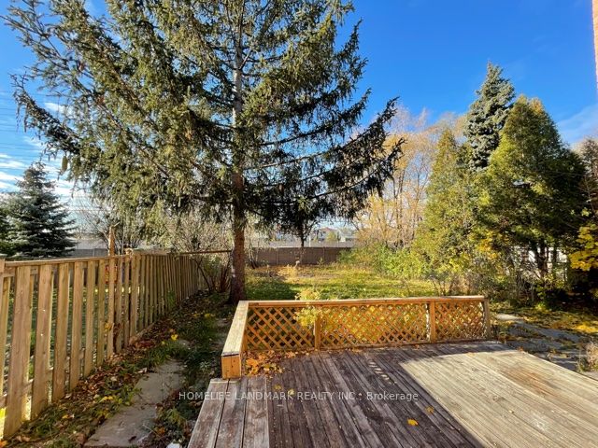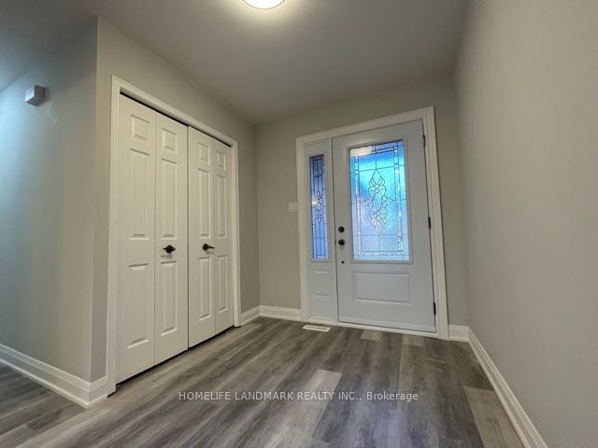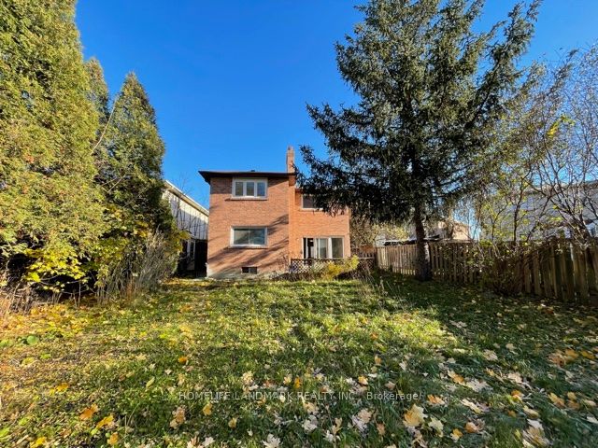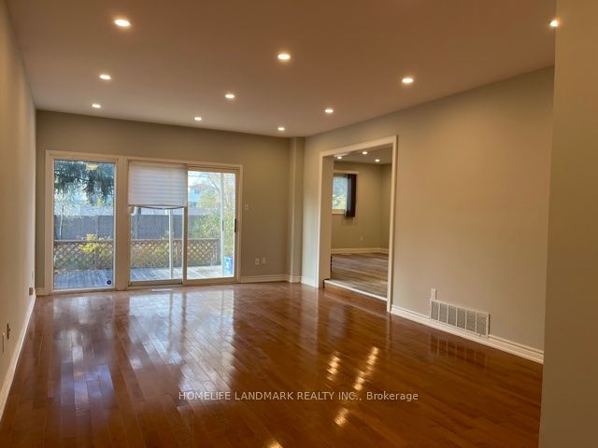Location! Location! Location! A Renovated Beautiful Spacious 4 Br/4 Washroom Detached House At Prime Location. Just Minutes To Square One, Lac, Ymca, Public Transit. Grocery Shopping, Close To Hwy403. Huge Living Rm, Modern Kitchen W/Breakfast Area, Pot Lights, 3 Washrooms On The 2nd Floor( Has 2 Ensuites), Separated Laundry Room. Note: Only 1st And 2nd Floor, Not Include Basement.
All Elf, Fridge, Stove, Dishwasher, Stacked Washer/Dryer. 1 Garage Parking & 2 Driveway Parking Included. Tenant Pays 70% Utilities And Responsible For Lawn-Care & Snow Shovel. Proof Of Tenant Liability Insurance & Utilities Before Closing.

