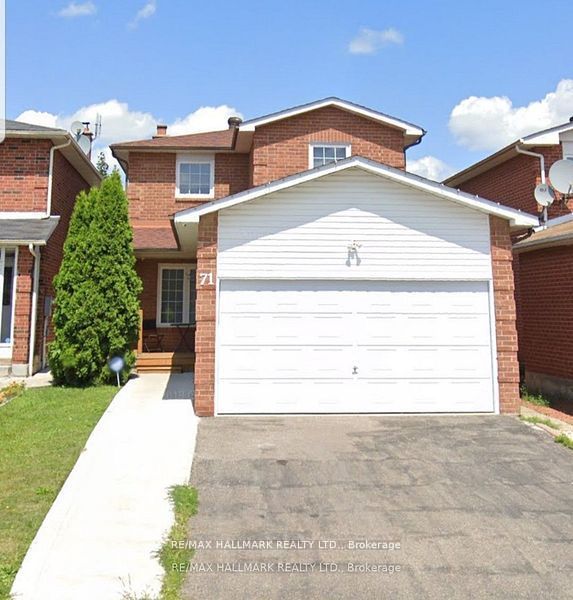This Lovely Unit In A Detached 2-Storey Home Is Nestled In One Of The Most Convenient Parts Of Brampton. Located Close To Parks, Grocery Stores, Walmart, Service Ontario, Major Banks, Highway 410, Schools, And Public Transit. This Home Features One Bedroom With Ensuite Laundry, An Open Concept Kitchen That Flows Into A Spacious And Inviting Living Room. For Extra Privacy You Have Your Own Separate Entrance And Best Of All The Rent Is All Inclusive! . Don't Miss Your Chance To Come Check Out This Lovely Home!!!
71 Ecclestone Dr
Brampton West, Brampton, Peel $1,450 /mth Make an offer 1 Beds
1 Baths
1 Spaces
LaundryEnsuite
E Facing
- MLS®#:
- W9386203
- Property Type:
- Detached
- Property Style:
- 2-Storey
- Area:
- Peel
- Community:
- Brampton West
- Added:
- October 07 2024
- Status:
- Active
- Outside:
- Brick
- Year Built:
- Basement:
- Finished
- Brokerage:
- RE/MAX HALLMARK REALTY LTD.
- Lease Term:
- 1 Year
- Intersection:
- Williams Parkway & Main St N
- Rooms:
- 5
- Bedrooms:
- 1
- Bathrooms:
- 1
- Fireplace:
- N
-
Utilities
- Water:
- Municipal
- Cooling:
- Central Air
- Heating Type:
- Forced Air
- Heating Fuel:
- Gas
| Prim Bdrm | 3.2 Window, Closet |
|---|---|
| Living | 3.19 x 5.1m Combined W/Dining |
| Kitchen | 2.82 x 2.98m Window, Eat-In Kitchen |
| Dining | 3.19 x 5.1m Combined W/Living |
Sale/Lease History of 71 Ecclestone Dr
View all past sales, leases, and listings of the property at 71 Ecclestone Dr.Neighbourhood
Schools, amenities, travel times, and market trends near 71 Ecclestone DrInsights for 71 Ecclestone Dr
View the highest and lowest priced active homes, recent sales on the same street and postal code as 71 Ecclestone Dr, and upcoming open houses this weekend.
* Data is provided courtesy of TRREB (Toronto Regional Real-estate Board)




