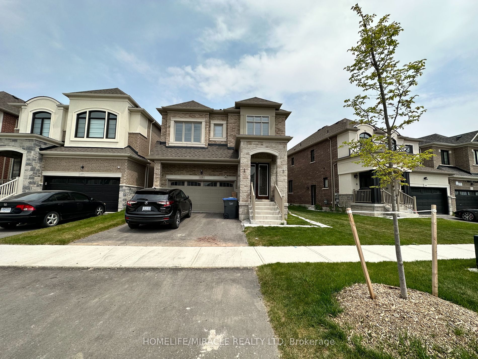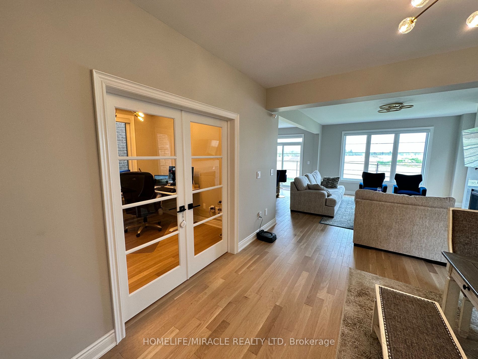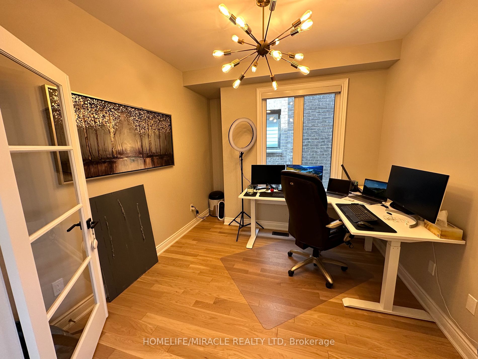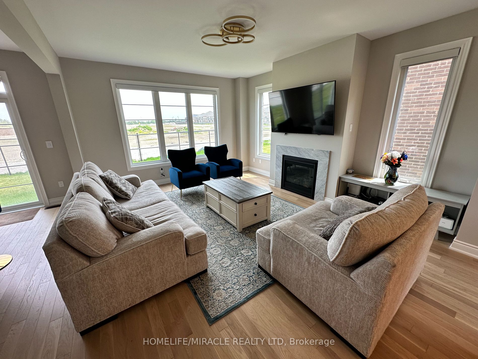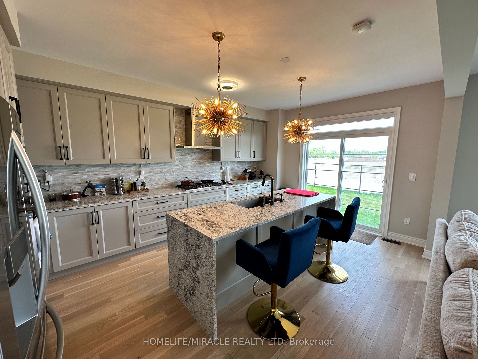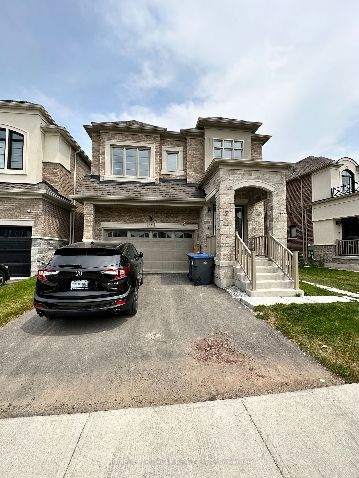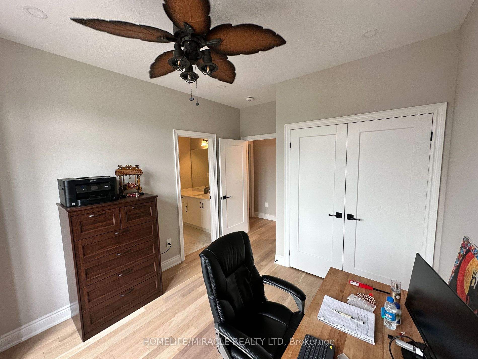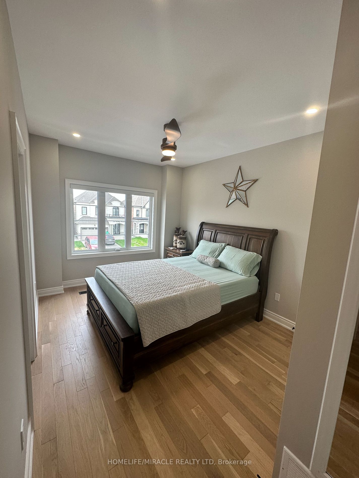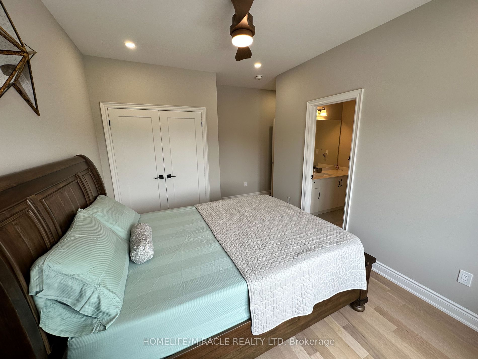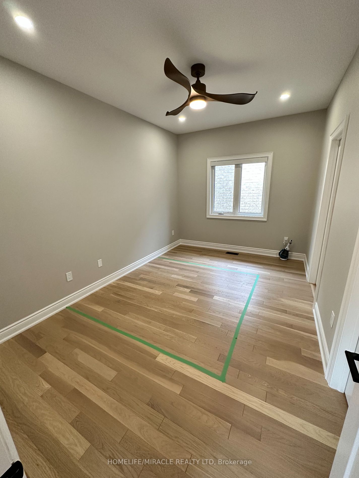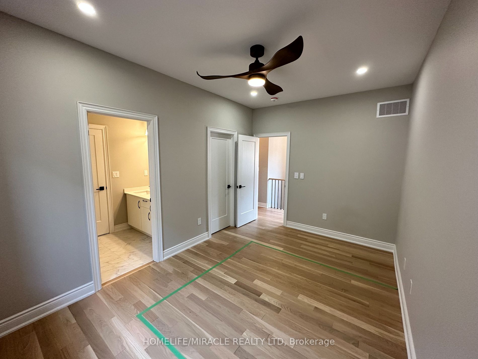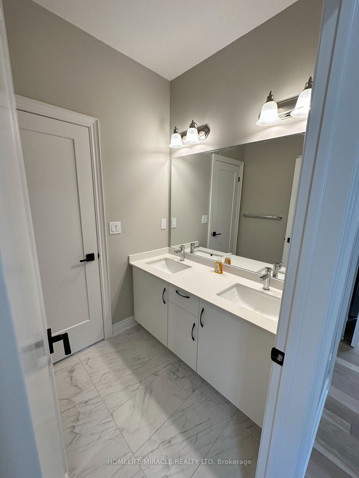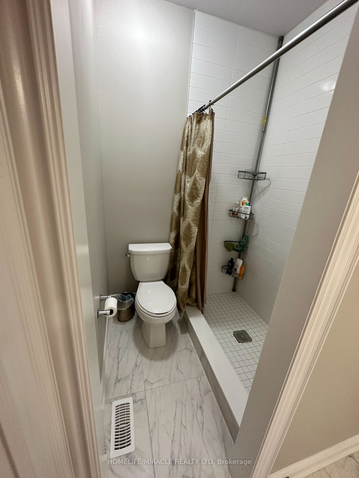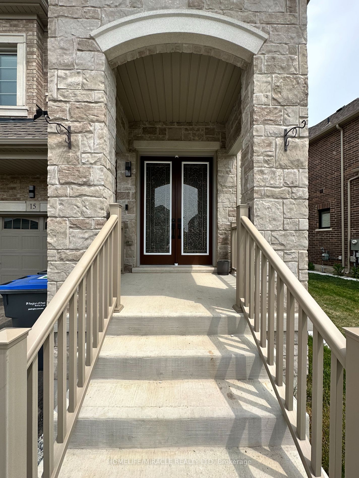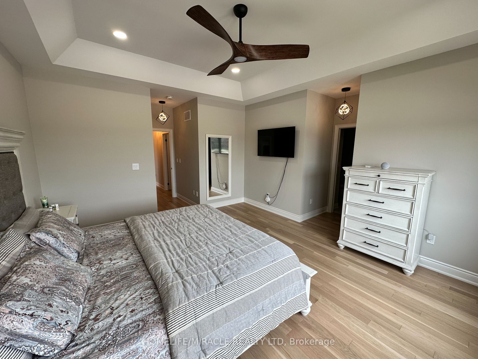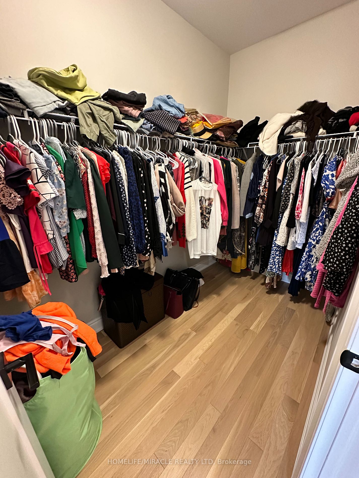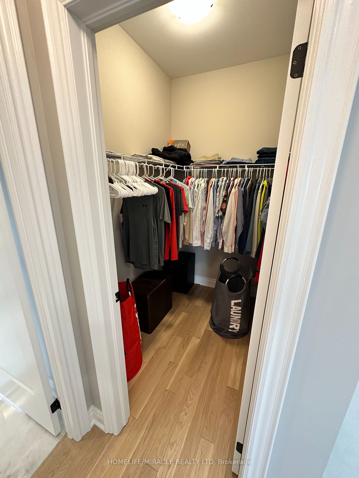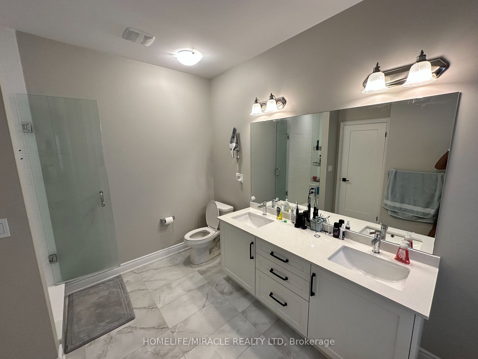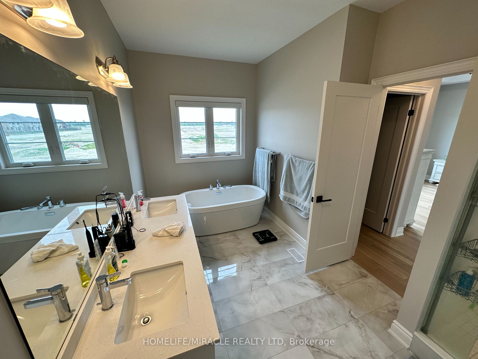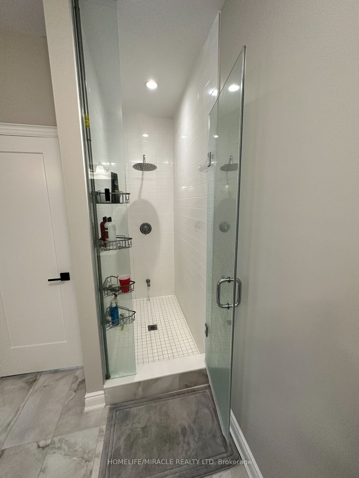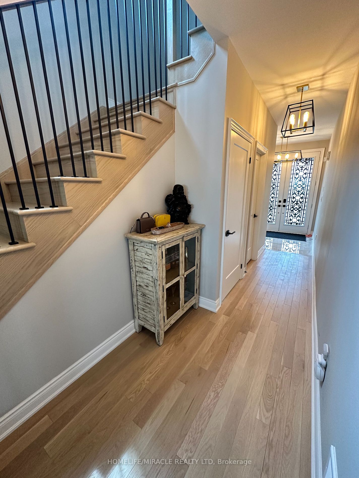Step into modern luxury with this newly constructed, unfurnished detached house in a prime neighborhood, a mere year old and ready to welcome your large family. With 2850 sq ft of spacious living, 6 bedrooms, and 4 baths featuring double vanities, this home is designed for comfort. The XL windows flood the generous family room with sunlight, complementing the open-concept kitchen's quartz countertop and customized backsplash. Throughout the house, enjoy the elegance of wood flooring, modern chandeliers, and ceiling fans in every bedroom. This smart home comes fully equipped with Wi-Fi-enabled stainless steel appliances and a range of upgrades, including a gas fireplace and centralized dehumidifier. Your dream home awaits, complete with Alexa and Google-controlled smart appliances for the ultimate convenience. Don't miss out on this sophisticated living experience. Main floor only.
Use of Fridge, Stove, Dishwasher, Microwave, 1 Laundry. All Elf's. Tenant to pay for Internet and Hot Water Tank rent (50$/month).
