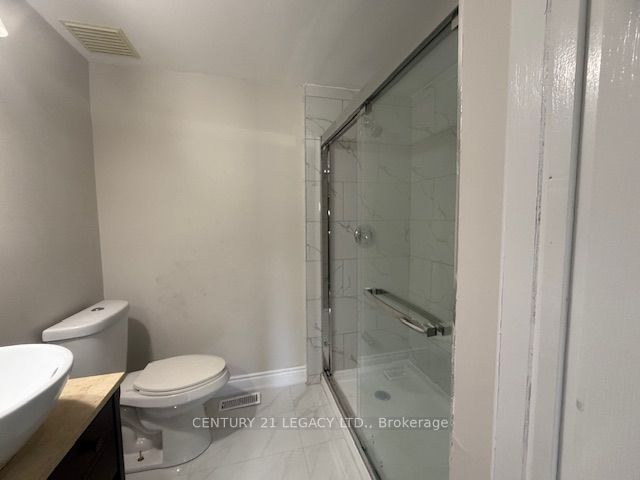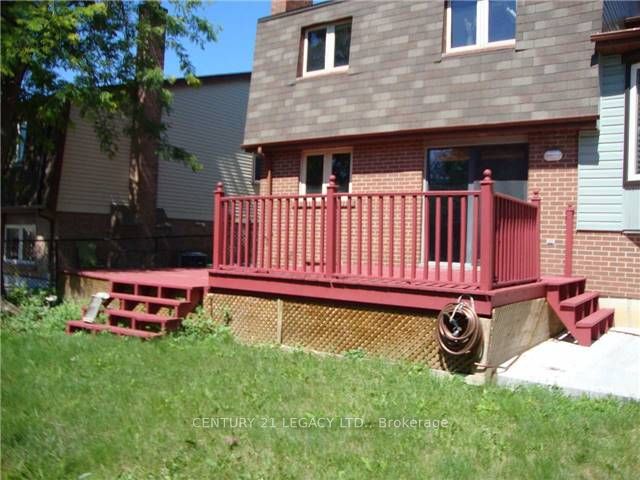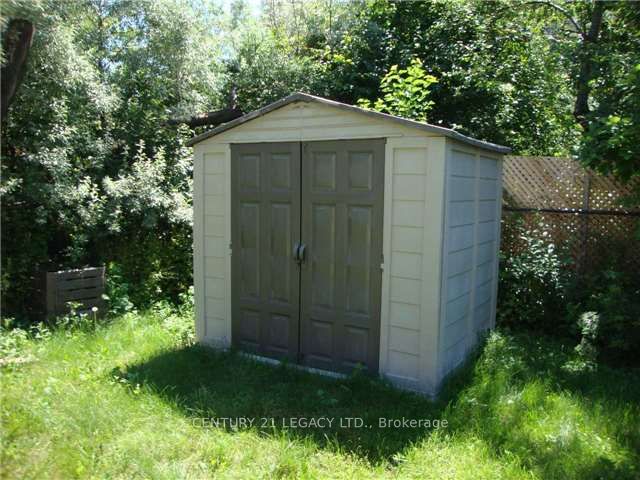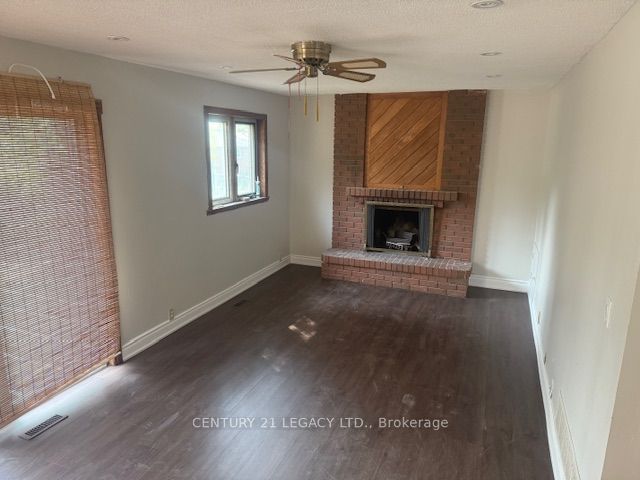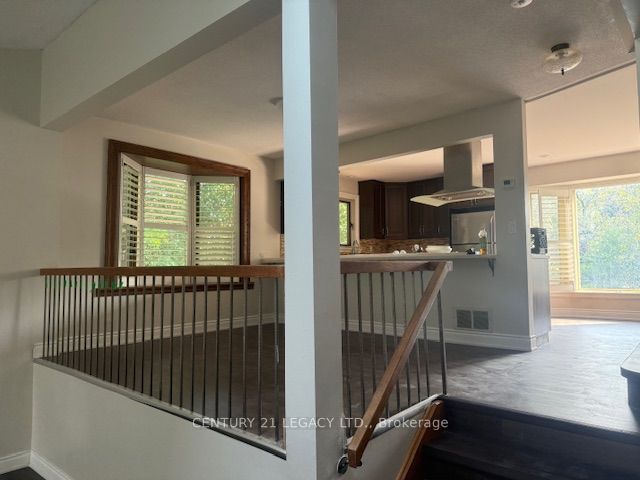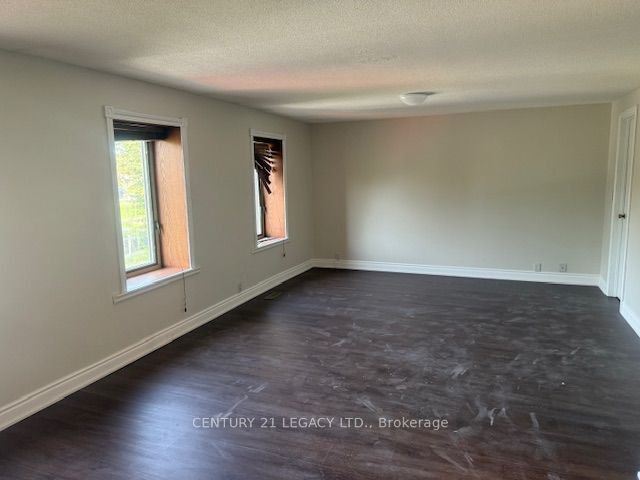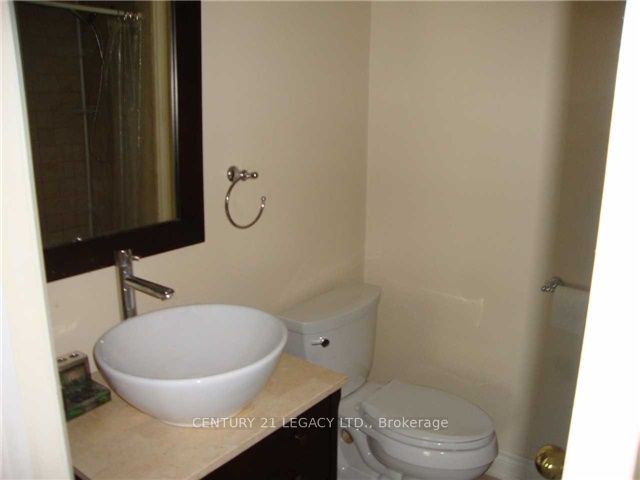Awesome Detached Home Within Walking Distance Range To Professor's Lake, Transit, Hospital, Place Of Worship, Etc. Modern Kitchen With Stainless Steep Appliances, Large Backyard With Deck, Garden Shed. Double Car Garage And 2 Car Parking On Driveway. Tenant To Maintain Lawn And Ensure Snow Clearing. Tenant to pay 70% of all utilities. Tenant to arrange for tenant content and liability insurance. Master bedroom is exceptionally large, other 2 rooms are also very big.
1 Marlborough St #Upper
Central Park, Brampton, Peel $3,250 /mthMake an offer
3 Beds
3 Baths
2 Spaces
LaundryEnsuite
S Facing
- MLS®#:
- W9379383
- Property Type:
- Detached
- Property Style:
- Sidesplit 5
- Area:
- Peel
- Community:
- Central Park
- Added:
- October 02 2024
- Lot Frontage:
- 74.65
- Lot Depth:
- 120.00
- Status:
- Active
- Outside:
- Alum Siding
- Year Built:
- Basement:
- Apartment
- Brokerage:
- CENTURY 21 LEGACY LTD.
- Lease Term:
- 1 Year
- Lot (Feet):
-
120
74
- Intersection:
- Bramalea / Marlborough St
- Rooms:
- 8
- Bedrooms:
- 3
- Bathrooms:
- 3
- Fireplace:
- Y
- Utilities
- Water:
- Municipal
- Cooling:
- Central Air
- Heating Type:
- Forced Air
- Heating Fuel:
- Gas
| Living | 5.3 x 3.63m Vinyl Floor, Vaulted Ceiling, Skylight |
|---|---|
| Family | 6.11 x 3.33m Vinyl Floor, Fireplace, O/Looks Backyard |
| Dining | 4.7 x 3.08m Vinyl Floor, Breakfast Bar, Bay Window |
| Kitchen | 5.47 x 2.49m Vinyl Floor, Pot Lights, Renovated |
| Prim Bdrm | 6.96 x 3.53m Vinyl Floor, W/I Closet, Ensuite Bath |
| 2nd Br | 3.45 x 3.14m Vinyl Floor, Closet, Window |
| 3rd Br | 3.45 x 3.03m Vinyl Floor, Closet, Window |
Listing Description
Property Features
Beach
Hospital
Lake/Pond
Public Transit
Rec Centre
Sale/Lease History of 1 Marlborough St #Upper
View all past sales, leases, and listings of the property at 1 Marlborough St #Upper.Neighbourhood
Schools, amenities, travel times, and market trends near 1 Marlborough St #UpperInsights for 1 Marlborough St #Upper
View the highest and lowest priced active homes, recent sales on the same street and postal code as 1 Marlborough St #Upper, and upcoming open houses this weekend.
* Data is provided courtesy of TRREB (Toronto Regional Real-estate Board)

