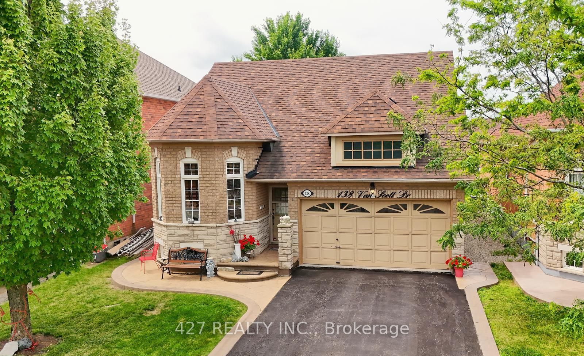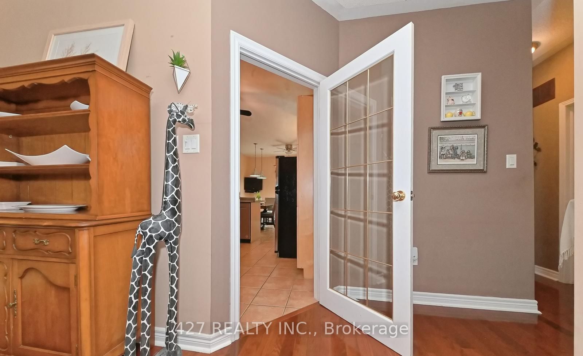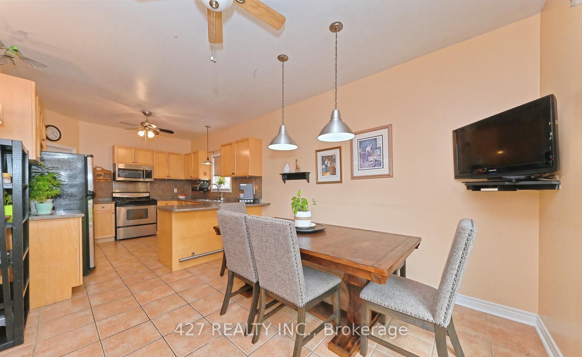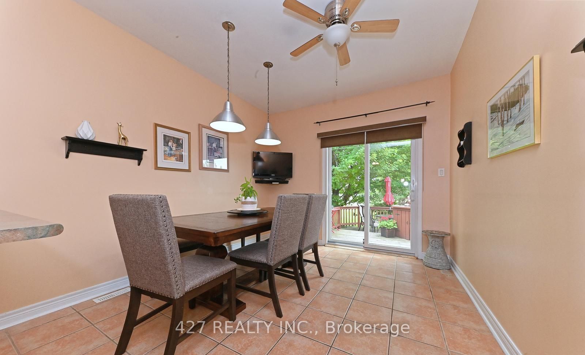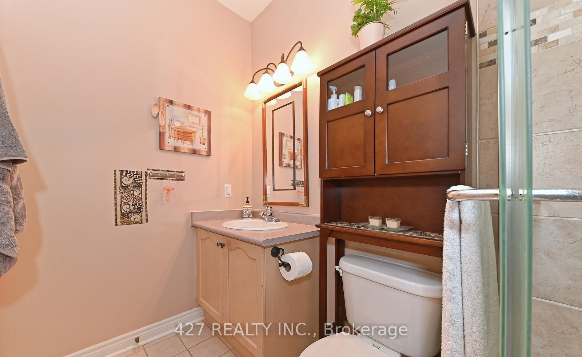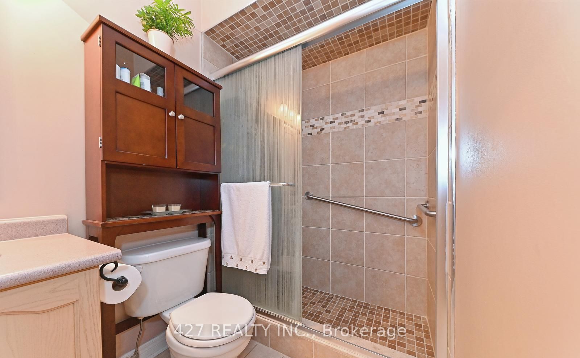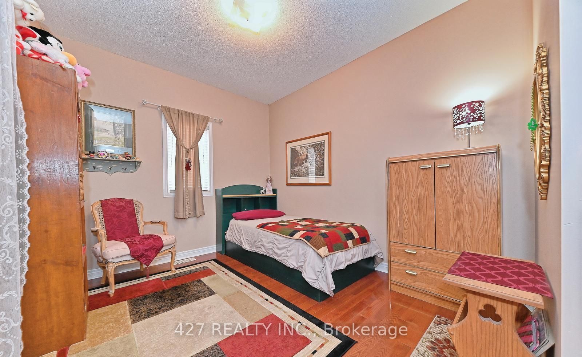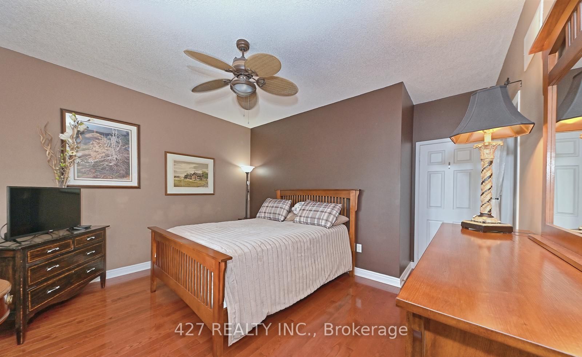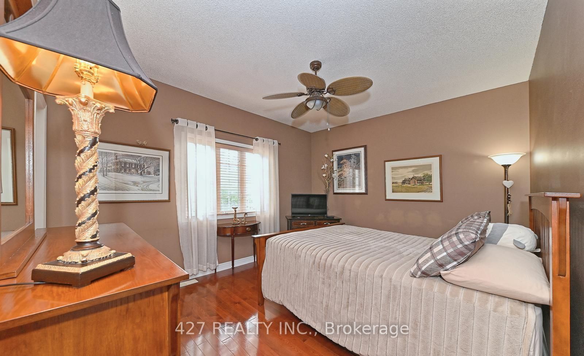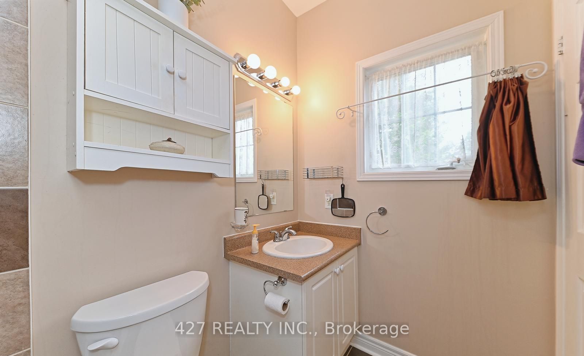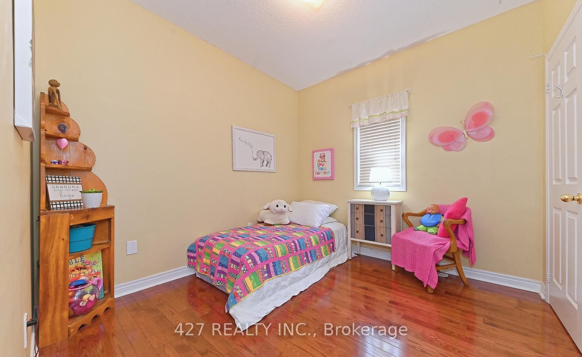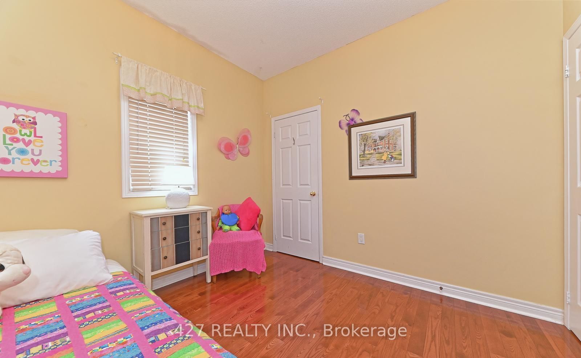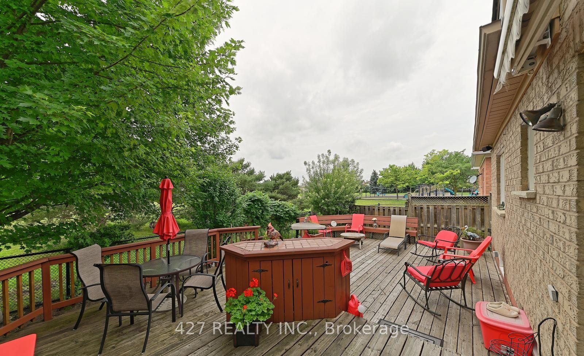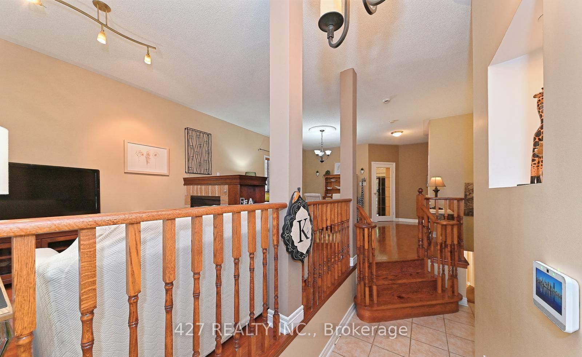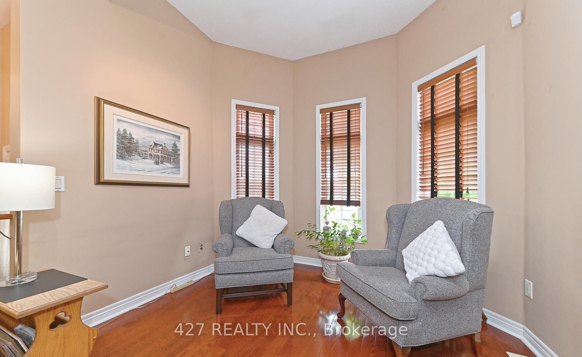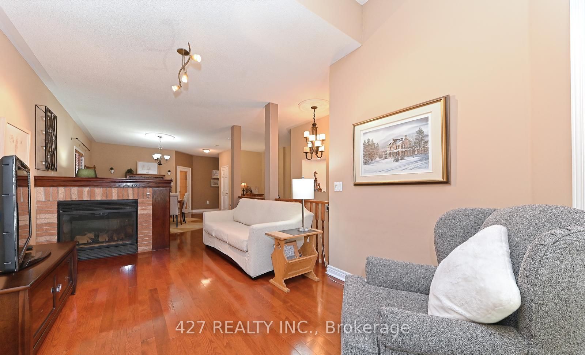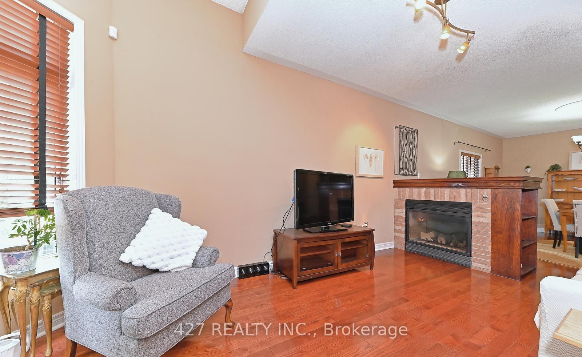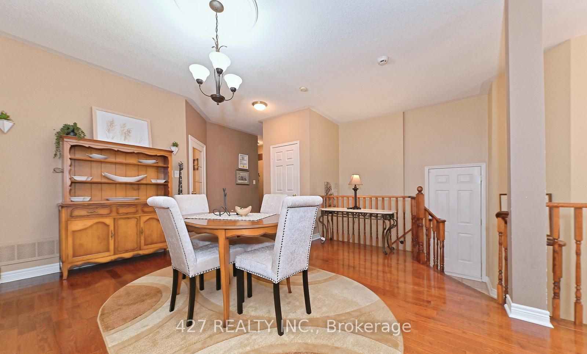ONLY UPPER UNIT FOR LEASE , Basement will be given to some one else. RAVINE Detached 3-Bedroom Bungalow*Upper floor*Backing Onto Park**Beautiful Stone and Brick Home**9 Ft Ceilings**Hardwood & Ceramic Floor Throughout Main Floor**2 Sided Gas Fireplace Between Living Room & Dining Room**Access to the Home From Garage.This Home Has Lots of Store Space**Large Laundry Room Located in Basement**Close to Schools, Buses, Hwy, Grocery Stores, Parks and Other Amenities
*Fridge, Stove, Dishwasher, Microwave, Washer & Dryer**All Elf's**All Window Covering & Blinds**All Bathroom Mirrors**CAC & Equipment**Gas Burner & Equipment**GDO & Remote**Central VAC & Equipment**New Roof(2018)**New Awning in Backyard**
