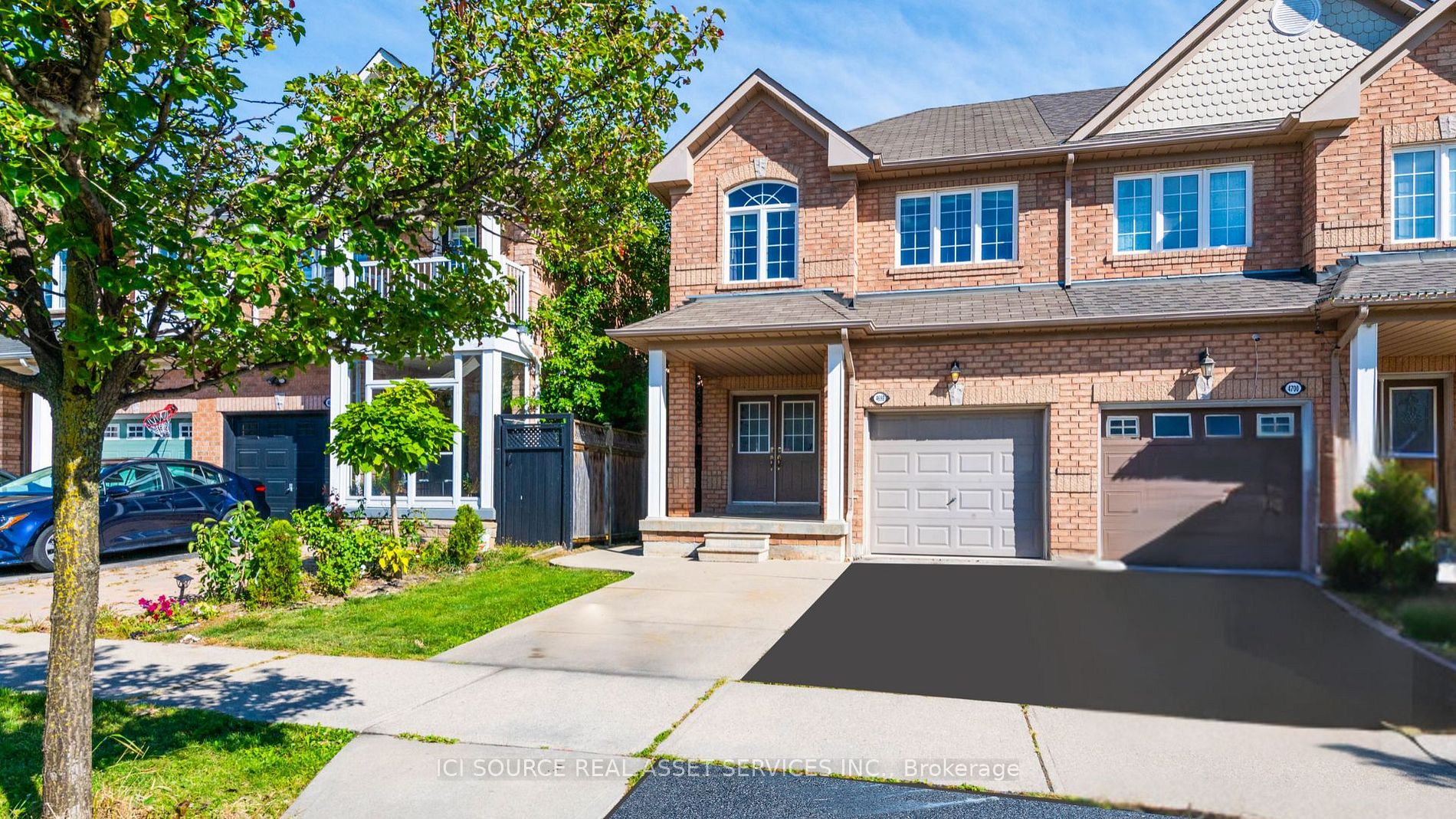Beautifully maintained semi-detached home in the family-friendly Churchill Meadows. This upper unit features 4 bright bedrooms, 2.5 baths, and approximately 2,000 sq. ft. of open-concept living space. Filled with natural light, the home boasts an upgraded kitchen with granite countertops and stainless steel appliances, plus a primary bedroom with a walk-in closet and ensuite. The private balcony offers added privacy with no rear neighbors. 2 Parking Spots. Legal Basement Apartment With Separate Entrance Is Not Included.
Located within walking distance to schools, Erin Mills Mall, and the GO bus station. Available for long-term rental in a prime location.*For Additional Property Details Click The Brochure Icon Below*



















