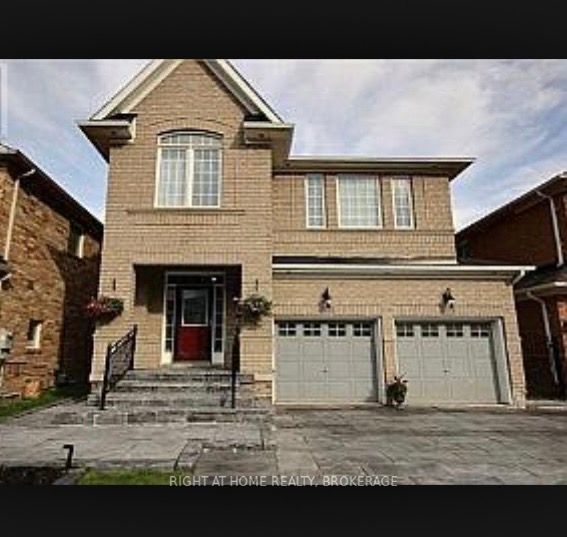A Must See! Beautiful detached Home 4 bedrooms , 3 washrooms seprate living , dining and rec room , With No Homes In Backyard, 9 Ft Ceilings On Main Floor, Granite Countertop In Both Kitchens, Granite Vanity In All Bathrooms, Gourmet Kitchen: Double Oven,stainless Steel Appliances, Hardwood throughout,No Carpet In the House ,crown Moldings, Tankless Water Heater,. French Doors Leading To Backyard With Stone Patio And Deck, flagstone Driveway .
33 Crannyfield Dr S
Fletcher's West, Brampton, Peel $3,700 /mthMake an offer
4 Beds
3 Baths
2 Spaces
S Facing
- MLS®#:
- W9356409
- Property Type:
- Detached
- Property Style:
- 2-Storey
- Area:
- Peel
- Community:
- Fletcher's West
- Added:
- September 18 2024
- Lot Frontage:
- 36.09
- Lot Depth:
- 85.24
- Status:
- Active
- Outside:
- Brick Front
- Year Built:
- Basement:
- None
- Brokerage:
- RIGHT AT HOME REALTY, BROKERAGE
- Lease Term:
- 1 Year
- Lot (Feet):
-
85
36
- Intersection:
- CREDITVIEW RD / WANLESS DR
- Rooms:
- 10
- Bedrooms:
- 4
- Bathrooms:
- 3
- Fireplace:
- Y
- Utilities
- Water:
- Municipal
- Cooling:
- Central Air
- Heating Type:
- Forced Air
- Heating Fuel:
- Gas
| Dining | 3.05 x 4.39m Hardwood Floor |
|---|---|
| Family | 3.05 x 5.11m Hardwood Floor |
| Kitchen | 2.77 x 5.49m B/I Appliances |
| Laundry | 3.48 x 2.16m |
| Living | 2.95 x 2.92m Hardwood Floor |
| Media/Ent | 4.27 x 3.71m Hardwood Floor |
| Prim Bdrm | 5.13 x 3.66m Hardwood Floor, 5 Pc Ensuite |
| 2nd Br | 3.68 x 3.5m Hardwood Floor |
| 3rd Br | 3.35 x 3.35m Hardwood Floor |
| 4th Br | 3.73 x 3.05m Hardwood Floor |
Sale/Lease History of 33 Crannyfield Dr S
View all past sales, leases, and listings of the property at 33 Crannyfield Dr S.Neighbourhood
Schools, amenities, travel times, and market trends near 33 Crannyfield Dr SInsights for 33 Crannyfield Dr S
View the highest and lowest priced active homes, recent sales on the same street and postal code as 33 Crannyfield Dr S, and upcoming open houses this weekend.
* Data is provided courtesy of TRREB (Toronto Regional Real-estate Board)




























