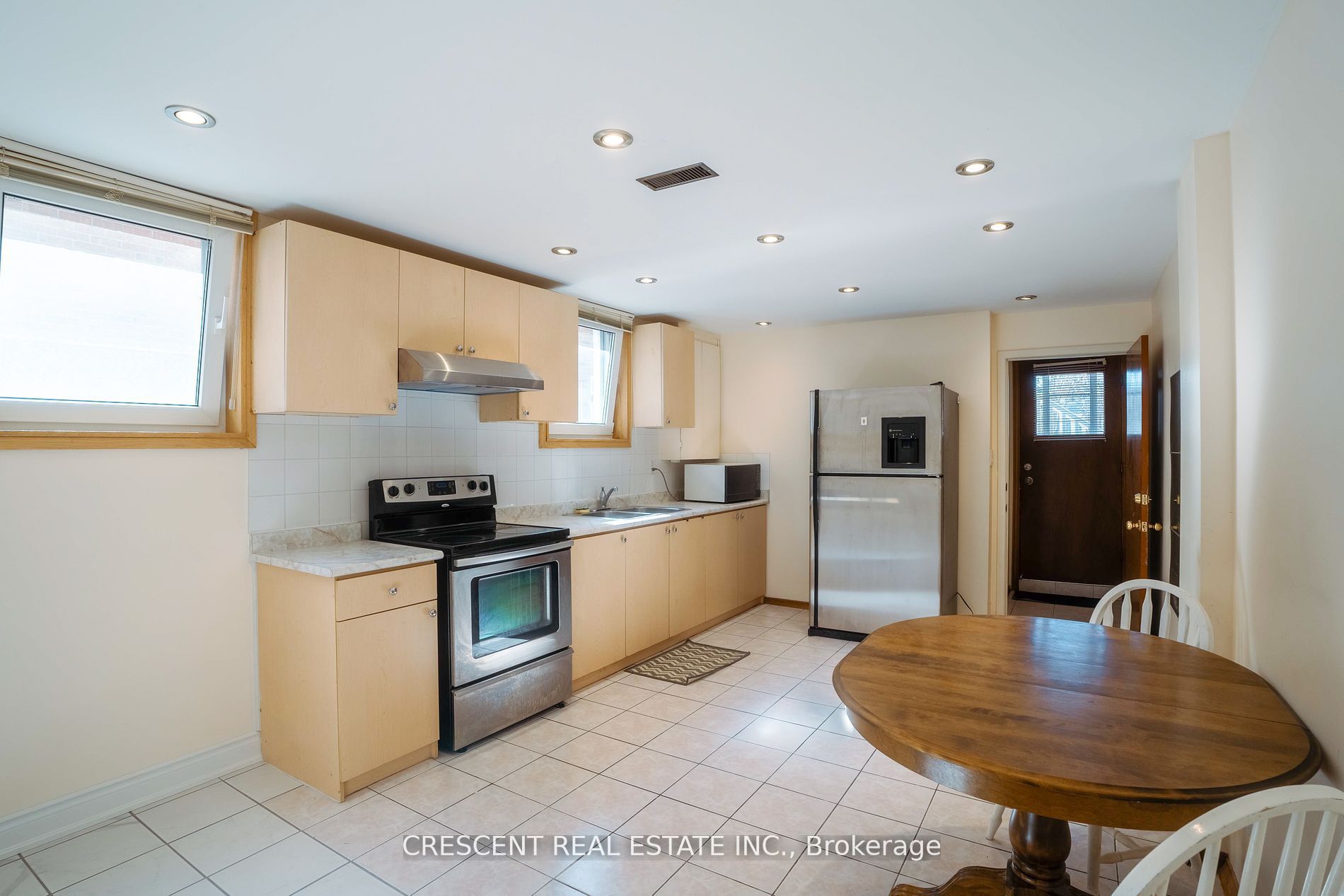Connect with Agent

4136 Dunmow Cres #Lower
Rathwood, Mississauga, Peel, L4Z 1C9Local rules require you to be signed in to see this listing details.
Local rules require you to be signed in to see this listing details.
Golf
Hospital
Library
Park
Rec Centre
