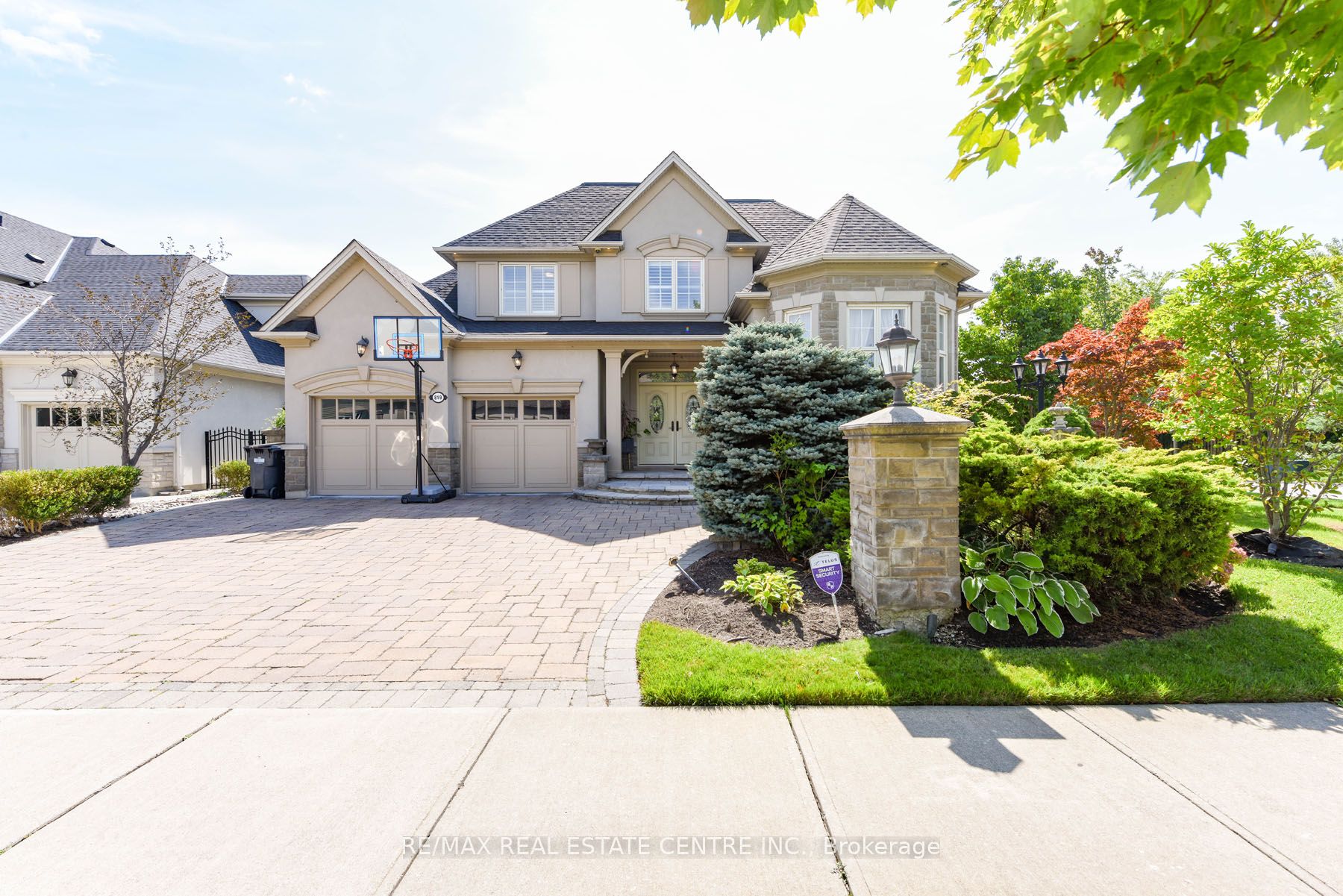Welcome to this stunning property located in the highly sought-after Watercolours community of Lorne Park. Boasting terrific curb appeal, this home sits on a beautifully landscaped 72-foot lot.Grand double-door entry opens into a formal living room with high ceilings, creating a sense of openness and grandeur. The gracious dining room, enhanced by elegant pillars, a coffered ceiling, and detailed crown moulding, is perfect for hosting dinner parties and gatherings. The home features an upgraded kitchen, complete with a center island, granite countertops, a gas fireplace, and built-in wine and book shelves. The interiors are richly appointed with maple and oak throughout, adding a touch of warmth and sophistication. The luxurious primary ensuite offers a separate sitting or exercise area, an ensuite bathroom with granite floors, and additional space for a media room. Within walking distance to the vibrant Port Credit Village, this home offers a blend of luxury and convenience, making it a perfect choice for those seeking an upscale living experience in a vibrant community.
All Existing Applicances, Wall Oven , Washer/Dryer, GDO, Window Coverings and ELF's







































