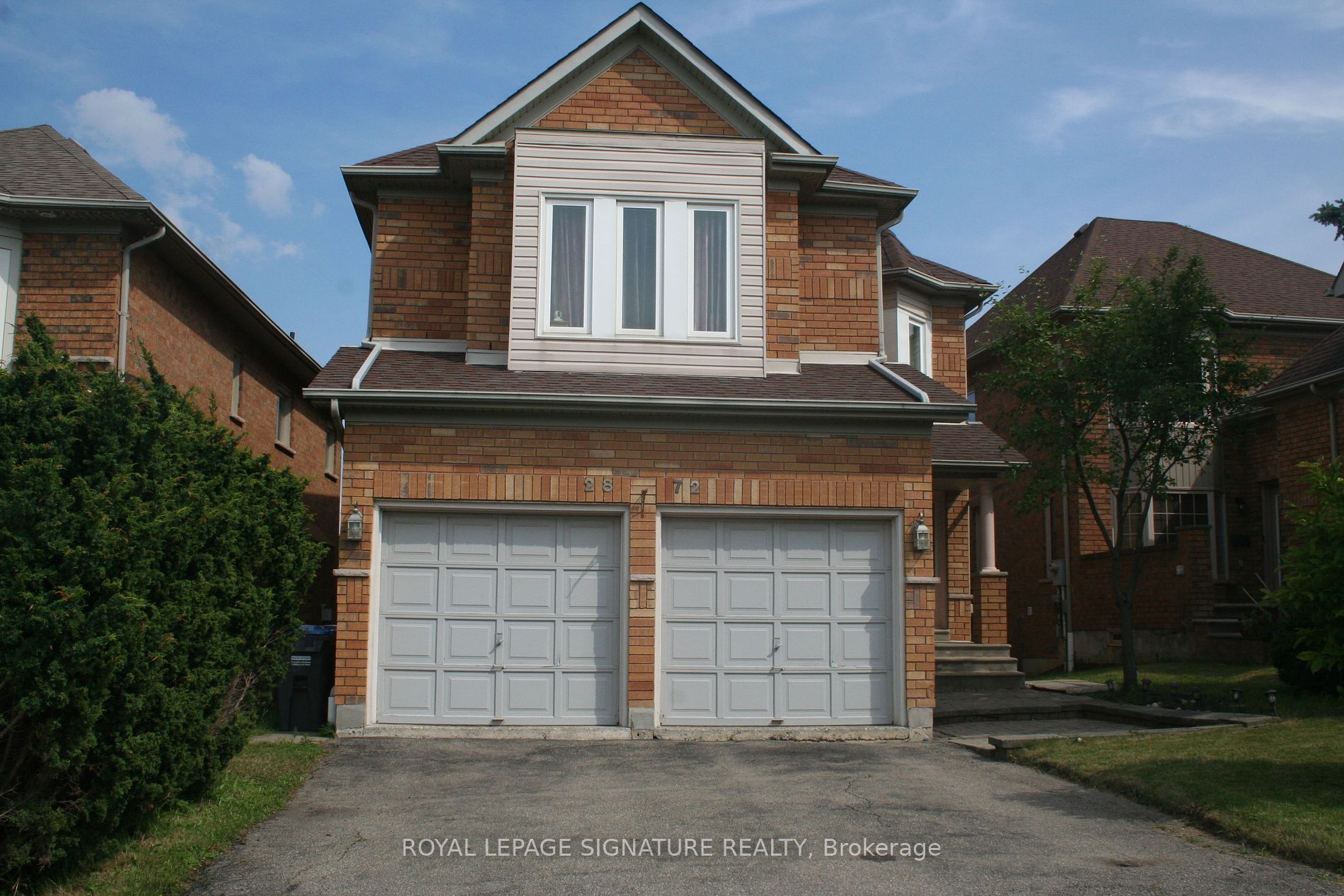For Upper level only. Upgraded/renovated very functional 4 bds in upscale and safe community . Top ranked schools John Fraser/Gonzaga HS, Thomas Street/Middlebury/Divine Mercy Catholic Elementary , supermarket, Erin Mills Town Centre, community centre, library, Movie theatre, restaurants and Credit Valley Hospital. Short drive to UTM. Minutes to GO Train, Highway 403/407 and public transit. Gorgeous renovated custom kitchen, S/steel appliances, newer hardwood floors. Elegant formal living & dining rooms. Move-in and enjoy!
2872 Castlebridge Dr #Upper
Central Erin Mills, Mississauga, Peel $3,500 /mthMake an offer
4 Beds
3 Baths
2 Spaces
S Facing
- MLS®#:
- W9261509
- Property Type:
- Detached
- Property Style:
- 2-Storey
- Area:
- Peel
- Community:
- Central Erin Mills
- Added:
- August 19 2024
- Status:
- Active
- Outside:
- Brick
- Year Built:
- Basement:
- None
- Brokerage:
- ROYAL LEPAGE SIGNATURE REALTY
- Lease Term:
- 1 Year
- Intersection:
- Glen Erin/Thomas
- Rooms:
- 8
- Bedrooms:
- 4
- Bathrooms:
- 3
- Fireplace:
- N
- Utilities
- Water:
- Municipal
- Cooling:
- Central Air
- Heating Type:
- Forced Air
- Heating Fuel:
- Gas
| Living | 4.7 x 3.3m |
|---|---|
| Dining | 4.78 x 4.49m |
| Family | 4.4 x 4.4m |
| Kitchen | 5.09 x 3.39m |
| Prim Bdrm | 7.5 x 5.39m |
| 2nd Br | 3.49 x 3.39m |
| 3rd Br | 3.7 x 3.39m |
| 4th Br | 3.74 x 3.24m |
Sale/Lease History of 2872 Castlebridge Dr #Upper
View all past sales, leases, and listings of the property at 2872 Castlebridge Dr #Upper.Neighbourhood
Schools, amenities, travel times, and market trends near 2872 Castlebridge Dr #UpperInsights for 2872 Castlebridge Dr #Upper
View the highest and lowest priced active homes, recent sales on the same street and postal code as 2872 Castlebridge Dr #Upper, and upcoming open houses this weekend.
* Data is provided courtesy of TRREB (Toronto Regional Real-estate Board)



















