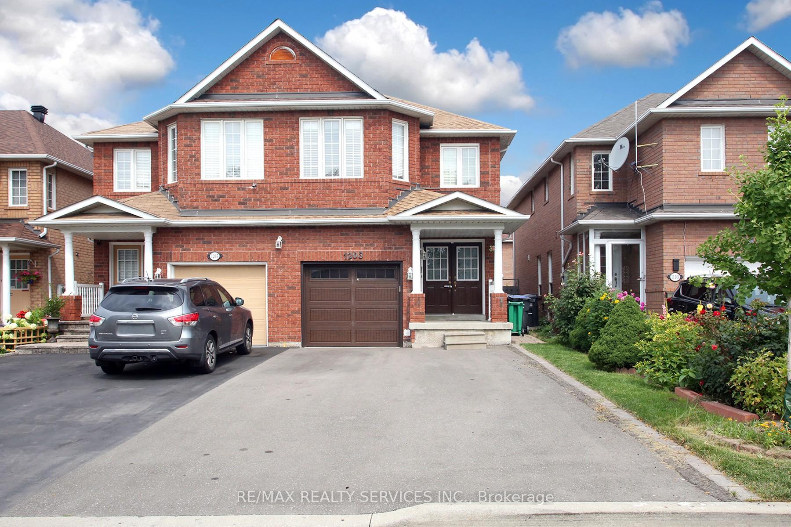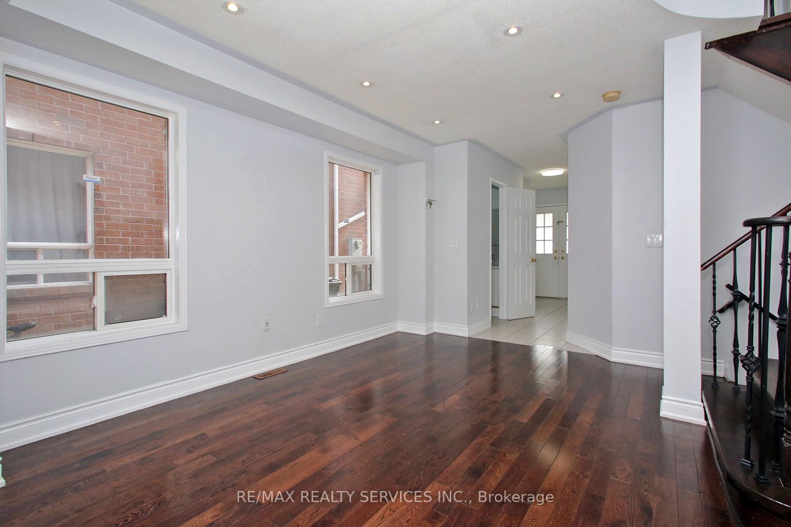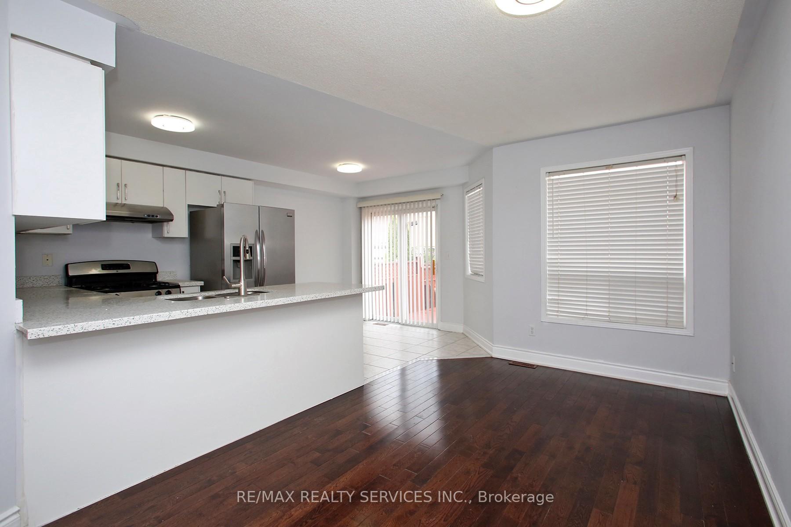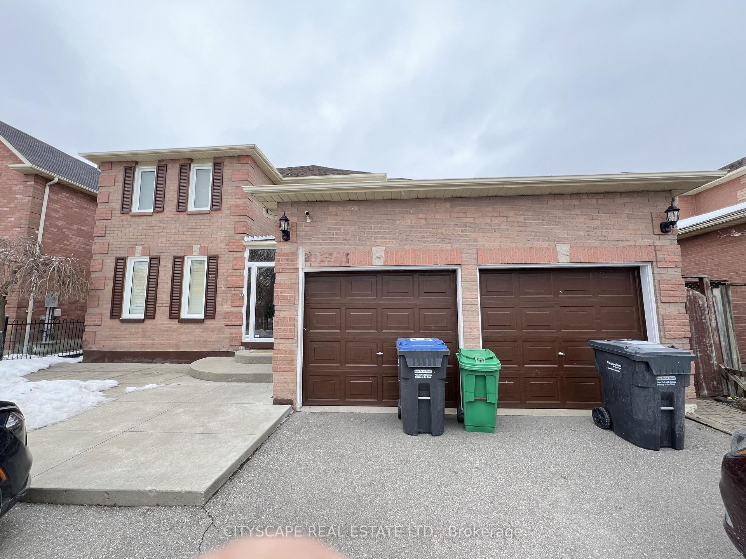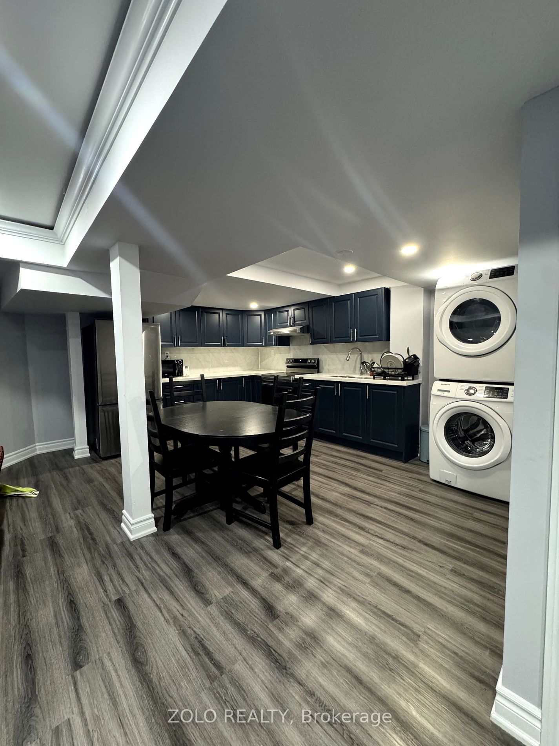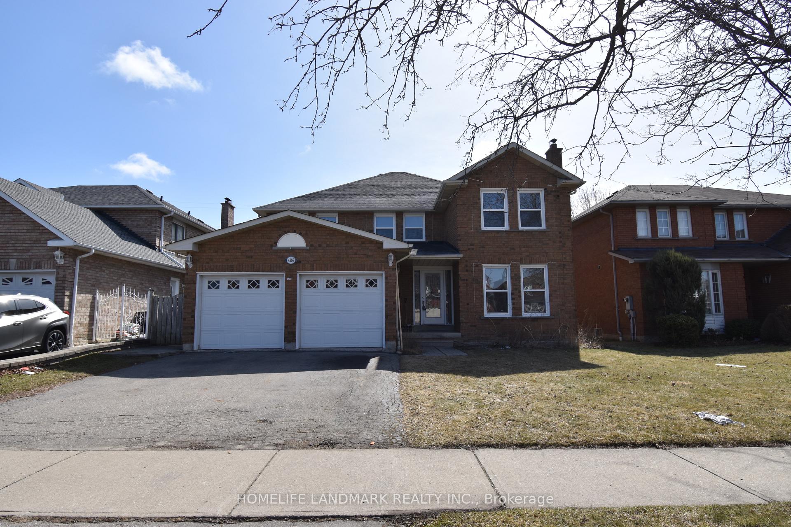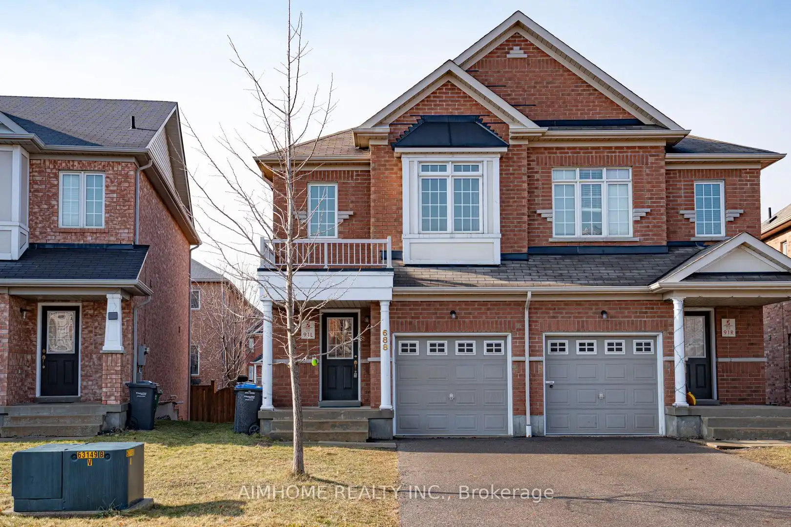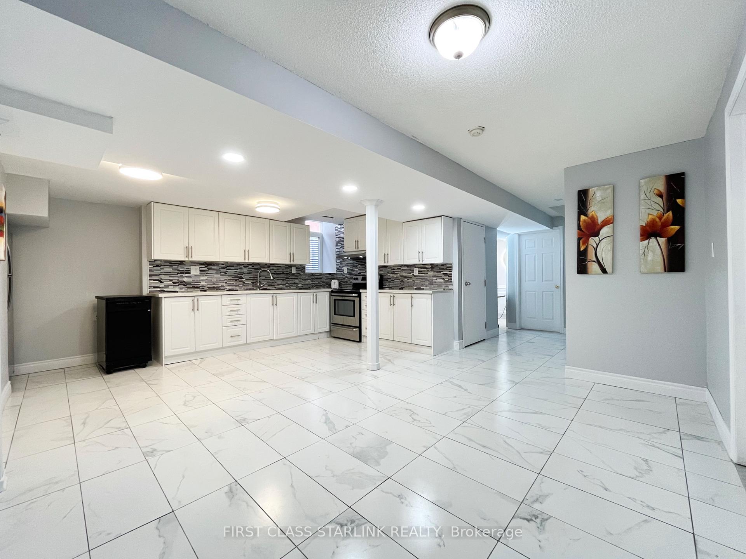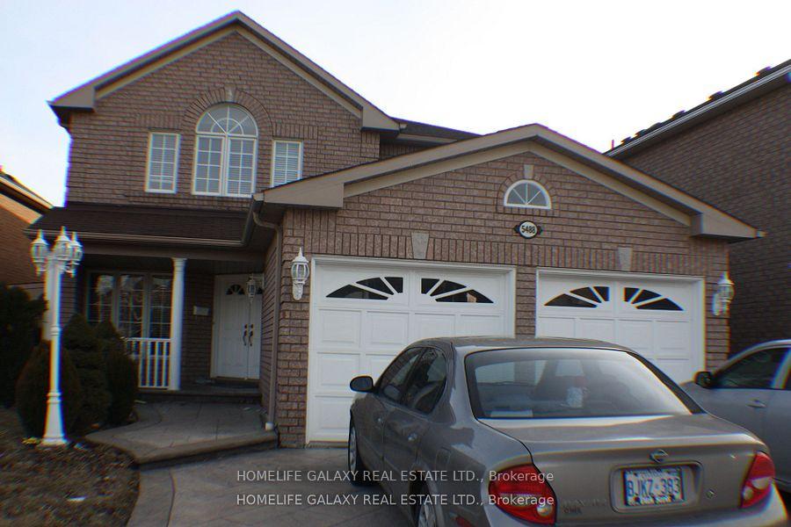Stunning semi-detached home in the sought-after Heartland area, offering an open-concept layout and beautiful hardwood floors throughout the main floor, creating a warm and inviting ambiance. The bedrooms are bathed in natural light, thanks to large windows that ensure a bright and cheerful living experience. The primary bedroom is a true retreat, featuring a luxurious 4-piece ensuite bathroom and spacious His/Hers closets. This home has been thoughtfully upgraded with an extended new driveway offering two parking spaces for your cars, a grand double-door entry, and an elegant dark oak staircase with iron spindles. Modern touches include pot lights, fresh paint, and upgraded light fixtures. The kitchen is a chef's dream, showcasing new cabinet doors, stainless steel appliances, and a stunning granite countertop. Step outside to the large backyard deck, accessible from the breakfast area, and enjoy your private oasis. Ideally located close to all amenities, this home is perfect for comfortable and convenient living. No sidewalk on the property front. 2 Parking spaces on the driveway are included, and the tenant will pay 70% of utilities. No Pets and smoking on the property. Pictures are from the previous listing.
Fridge, stove, dishwasher, washer/dryer, furnace A/C, all existing Electrical fittings, existing blinds.
