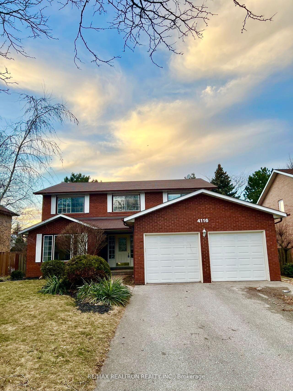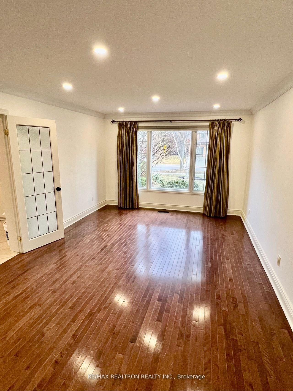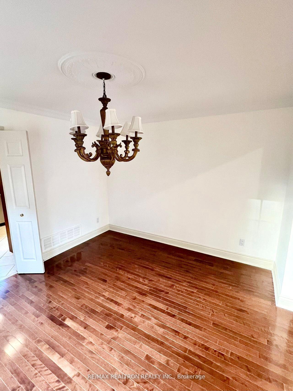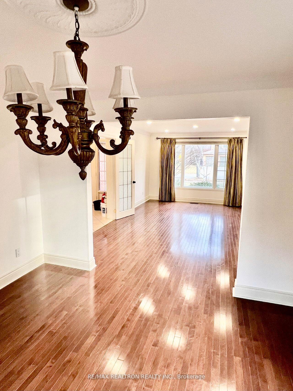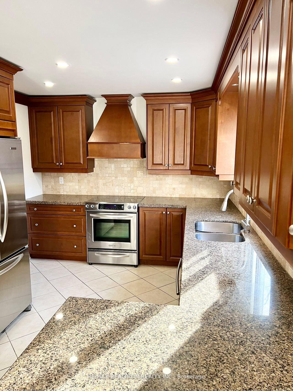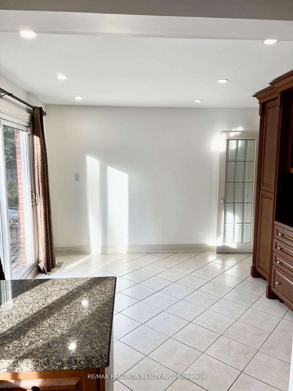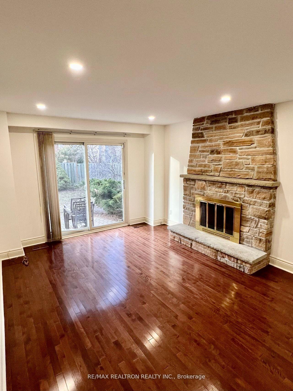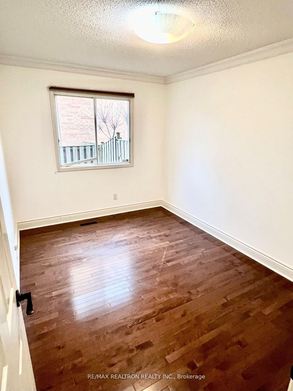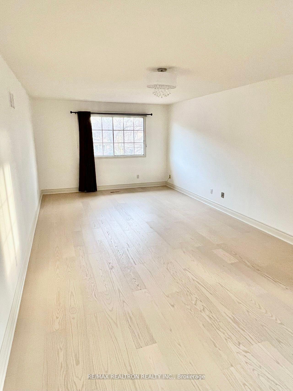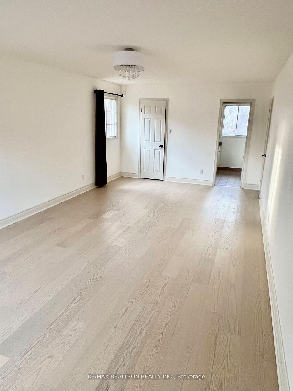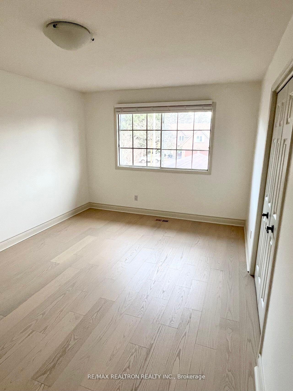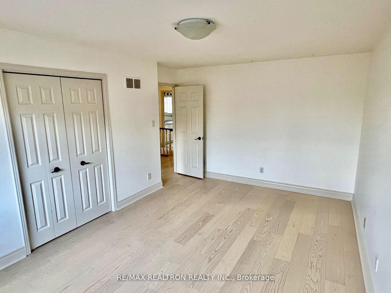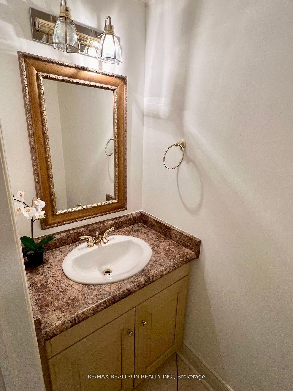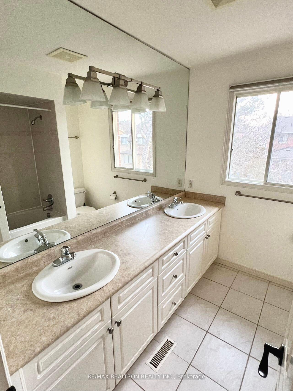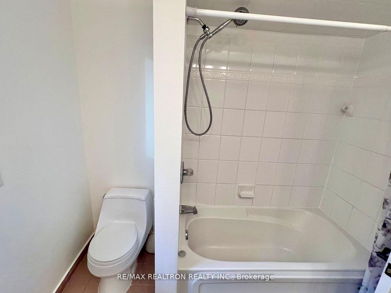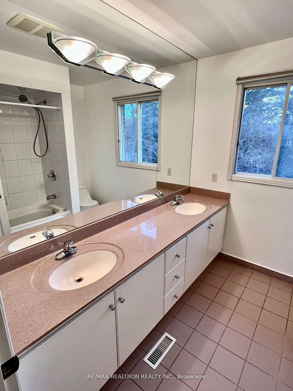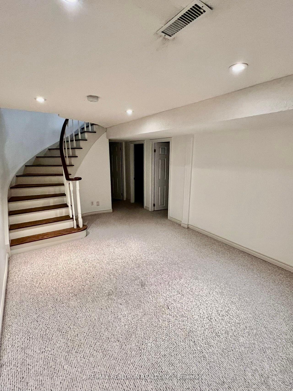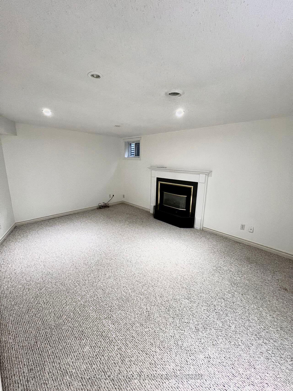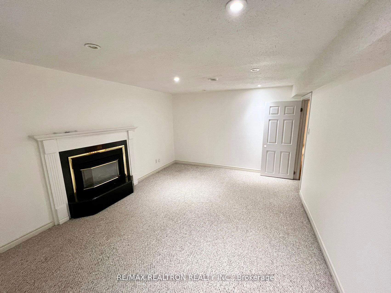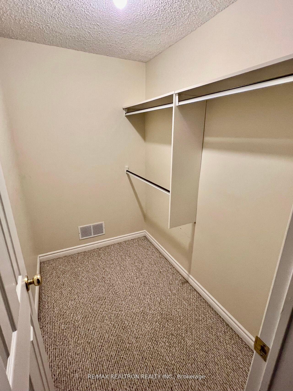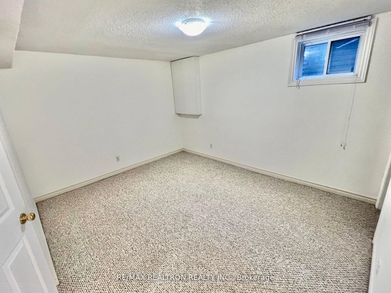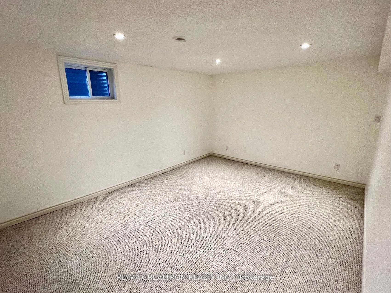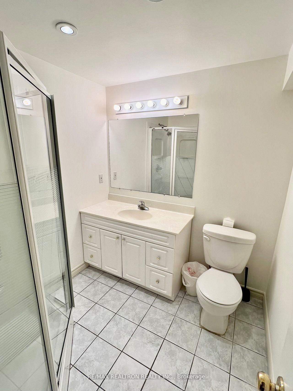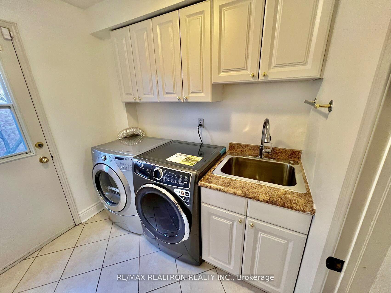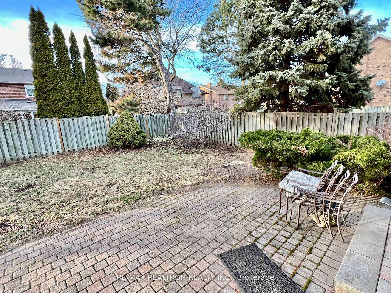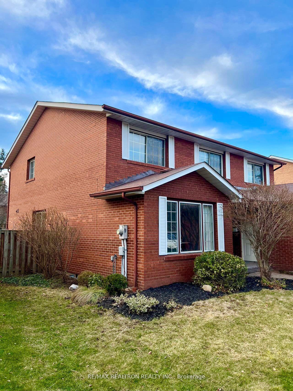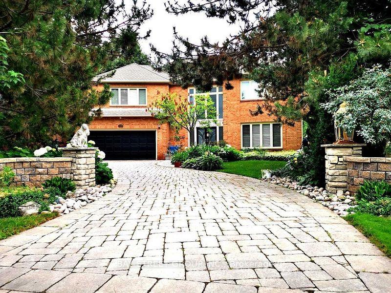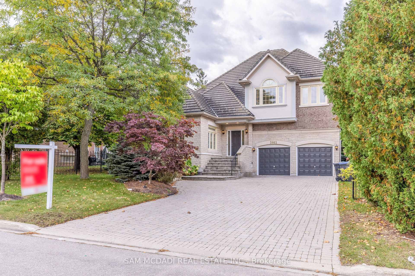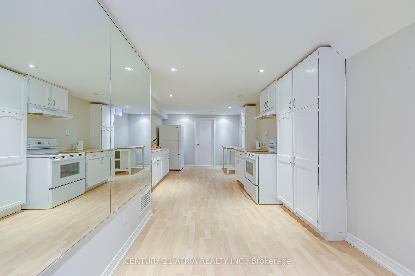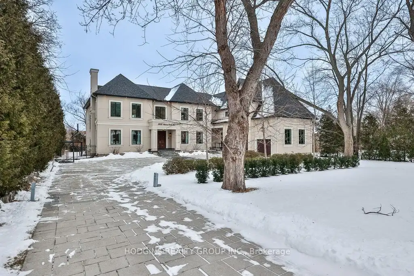This Spacious 4+3 Bedroom 3+1/2 Bath Home Features A Large Eat-In Kitchen, Stone Counters, S/S Appliances. Office. New Flooring on 2nd Floor, Access Garage From Home, Fireplace, A Fully Finished Basement With 3 Bedrooms And 3 Pc Bath. The Rear Yard Is Fully Fenced & Has A Large Patio And Nature Gardens. Sawmill Public & St Mark School Boundaries. 6 Parking Spots. Walk To Credit River Conservation & Park. Close Go Train, Steps To Credit River, Close To UTM.
4116 Bridlepath Trail
Erin Mills, Mississauga, Peel $5,500 /mthMake an offer
7+3 Beds
4 Baths
4 Spaces
LaundryEnsuite
N Facing
- MLS®#:
- W12020934
- Property Type:
- Detached
- Property Style:
- 2-Storey
- Area:
- Peel
- Community:
- Erin Mills
- Added:
- March 15 2025
- Status:
- Active
- Outside:
- Brick
- Year Built:
- Basement:
- Finished
- Brokerage:
- RE/MAX REALTRON REALTY INC.
- Lease Term:
- 12 Months
- Intersection:
- Mississauga Rd / Bridlepath Tr
- Rooms:
- 10
- Bedrooms:
- 7+3
- Bathrooms:
- 4
- Fireplace:
- Y
- Utilities
- Water:
- Municipal
- Cooling:
- Central Air
- Heating Type:
- Forced Air
- Heating Fuel:
- Gas
| Living | 5.5 x 3.6m Hardwood Floor, Bay Window, French Doors |
|---|---|
| Dining | 3.6 x 3.35m Hardwood Floor, Window, Formal Rm |
| Family | 5.3 x 3.6m Hardwood Floor, Fireplace, W/O To Patio |
| Office | 3.6 x 3.5m Hardwood Floor, Window, Formal Rm |
| Kitchen | 4.2 x 3.6m Window, Stone Counter, Stainless Steel Appl |
| Breakfast | 3.6 x 3m Ceramic Floor, B/I Shelves, W/O To Yard |
| Prim Bdrm | 7.6 x 3.7m Broadloom, 4 Pc Ensuite, W/I Closet |
| 2nd Br | 5.2 x 3.6m Broadloom, Closet, South View |
| 3rd Br | 4.9 x 3.6m Broadloom, Picture Window, O/Looks Backyard |
| 4th Br | 4 x 3.15m Broadloom, Picture Window, South View |
| 5th Br | 5.5 x 3.6m 3 Pc Bath, W/I Closet, Window |
| Br | 5.6 x 3.6m Gas Fireplace, Closet, Window |
Property Features
Fenced Yard
Greenbelt/Conservation
Library
Park
Public Transit
School
Sale/Lease History of 4116 Bridlepath Trail
View all past sales, leases, and listings of the property at 4116 Bridlepath Trail.Neighbourhood
Schools, amenities, travel times, and market trends near 4116 Bridlepath TrailSchools
5 public & 7 Catholic schools serve this home. Of these, 9 have catchments. There are 2 private schools nearby.
Parks & Rec
3 ball diamonds, 3 sports fields and 6 other facilities are within a 20 min walk of this home.
Transit
Street transit stop less than a 4 min walk away. Rail transit stop less than 2 km away.
Want even more info for this home?
