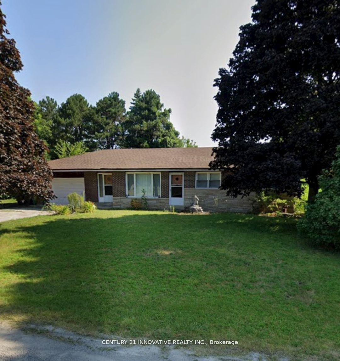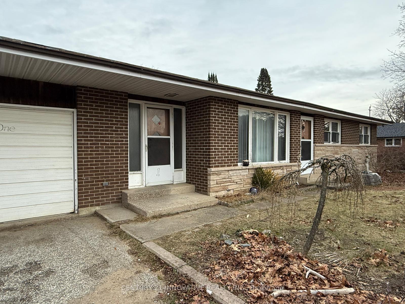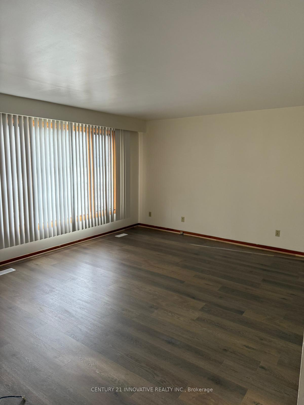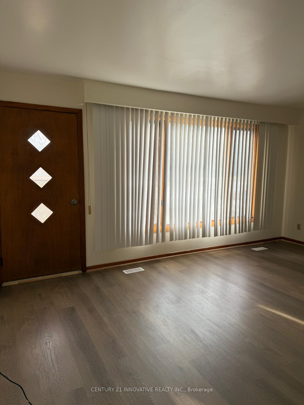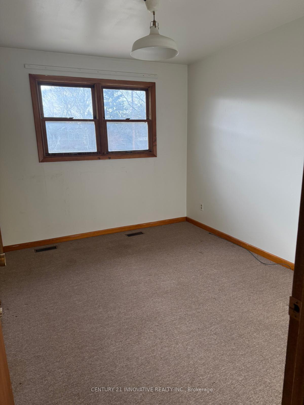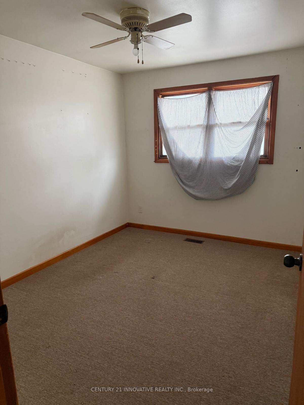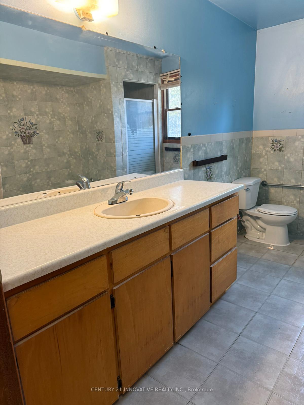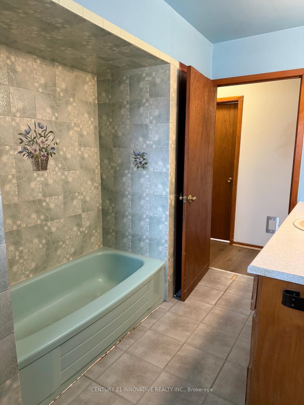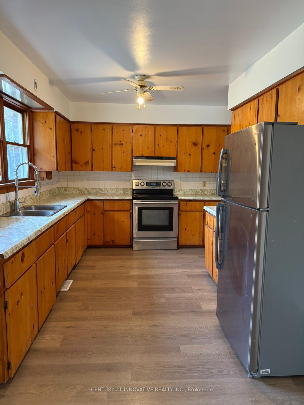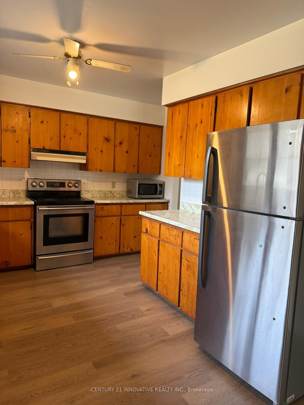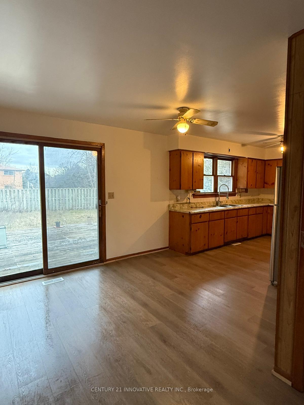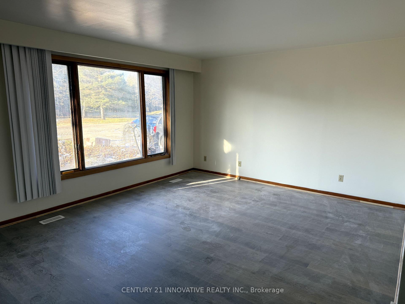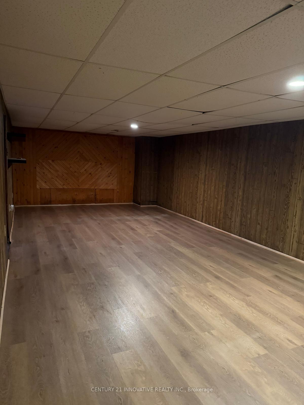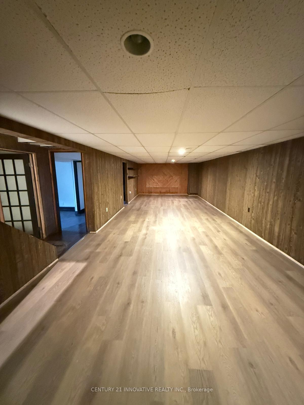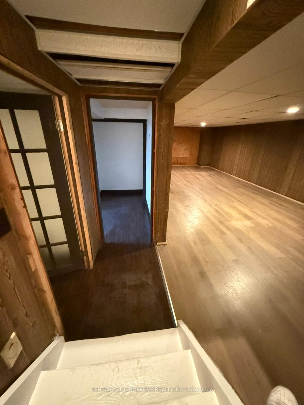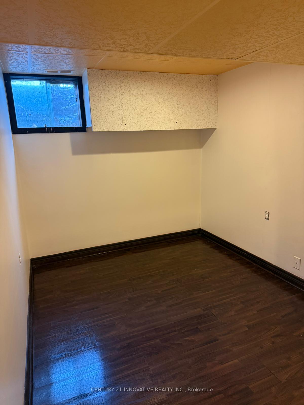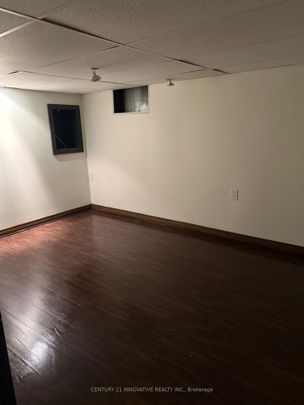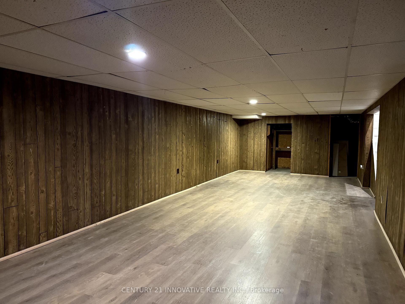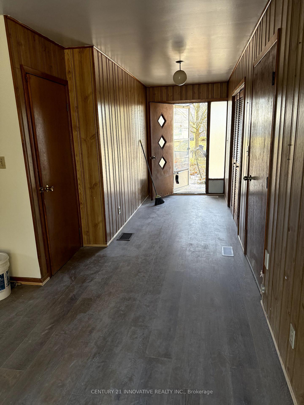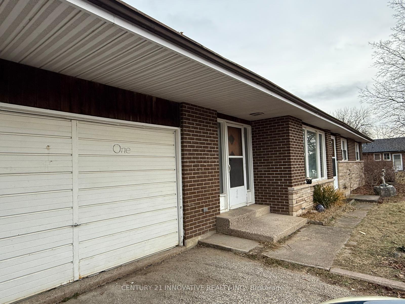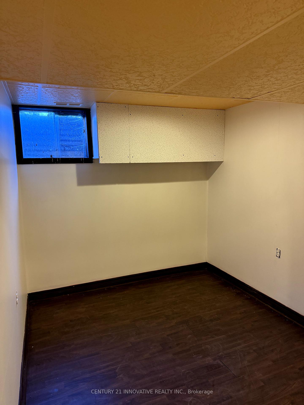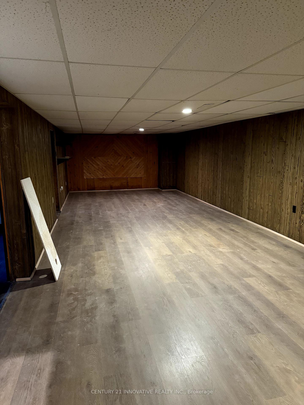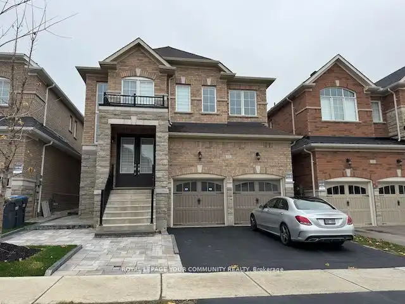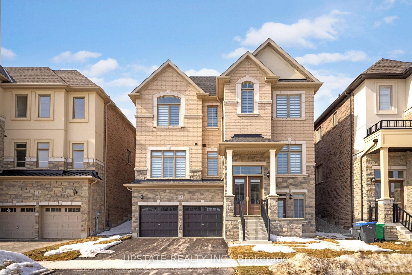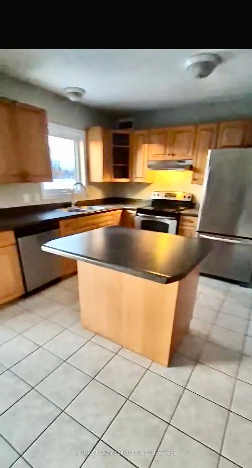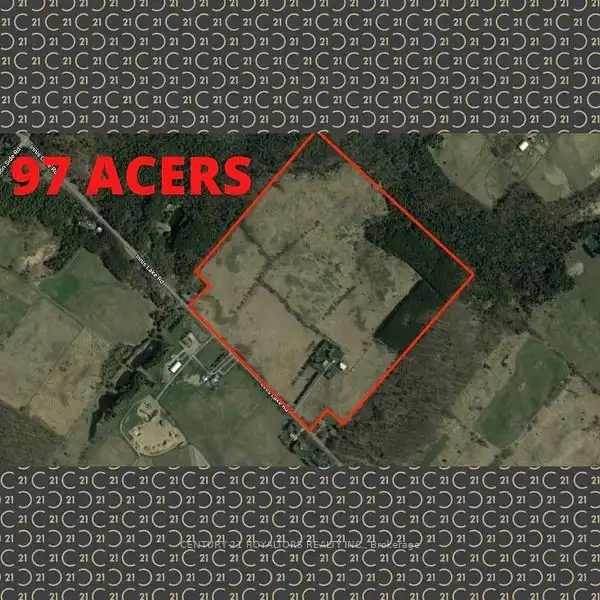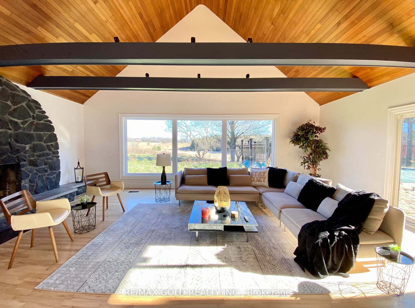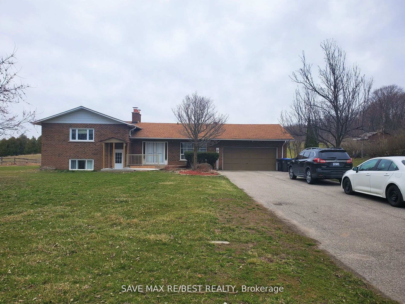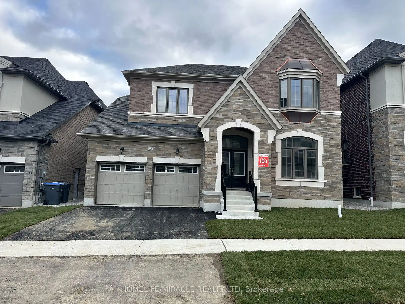This spacious 3-bedroom detached home is available for lease in the desirable heart of Caledon East. Perfect for families, the property offers ample living space, including 2 bedrooms and a cozy living area in the fully finished basement. The main floor features a bright and open layout with a modern kitchen and living room, ideal for entertaining. With 1.5 bathrooms, including a convenient powder room, the home ensures comfort and privacy for all. The property also boasts a rare 8 parking spots, providing plenty of space for residents and guests. Located in a peaceful, family-friendly neighborhood, this home is close to local schools, parks, shopping, and major roadways, making it an ideal choice for those seeking both convenience and tranquility.
1 Russell Mason Court
Caledon East, Caledon, Peel $2,890 /mthMake an offer
5+2 Beds
2 Baths
8 Spaces
LaundryEnsuite
E Facing
- MLS®#:
- W12019757
- Property Type:
- Detached
- Property Style:
- Bungalow
- Area:
- Peel
- Community:
- Caledon East
- Added:
- March 14 2025
- Lot Frontage:
- 133
- Lot Depth:
- 106
- Status:
- Active
- Outside:
- Brick
- Year Built:
- Basement:
- Finished
- Brokerage:
- CENTURY 21 INNOVATIVE REALTY INC.
- Lease Term:
- 12 Months
- Lot (Feet):
-
106
133
- Intersection:
- Old Church Rd and Airport Rd
- Rooms:
- 6
- Bedrooms:
- 5+2
- Bathrooms:
- 2
- Fireplace:
- N
- Utilities
- Water:
- Municipal
- Cooling:
- None
- Heating Type:
- Forced Air
- Heating Fuel:
- Oil
| Living | 6.4 x 5.5m |
|---|---|
| Kitchen | 6.7 x 3.1m |
| Br | 4 x 3.3m |
| 2nd Br | 3 x 3m |
| 3rd Br | 5.5 x 5m |
| Dining | 3.3 x 4.4m |
Property Features
Place Of Worship
Public Transit
Park
Rec./Commun.Centre
School Bus Route
