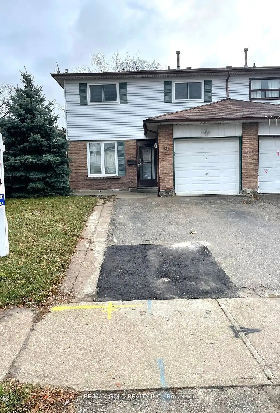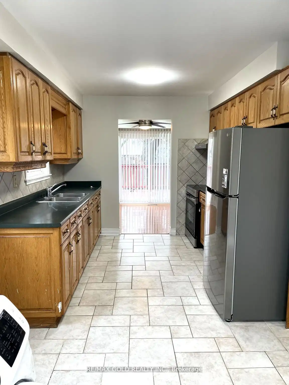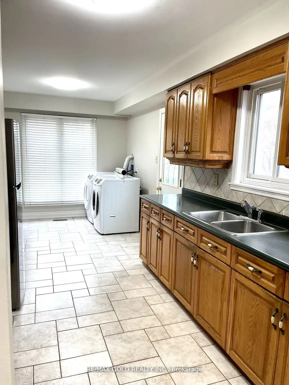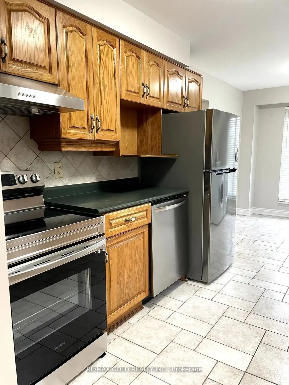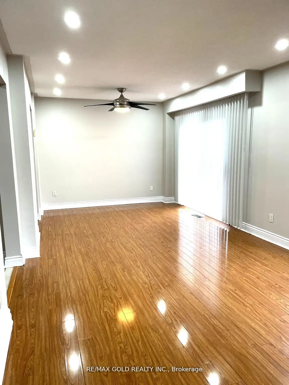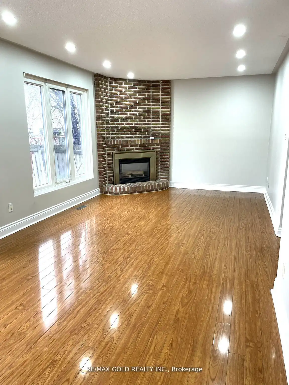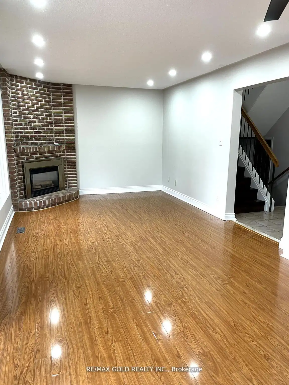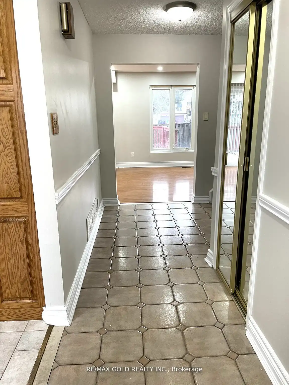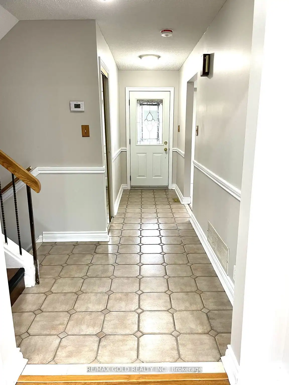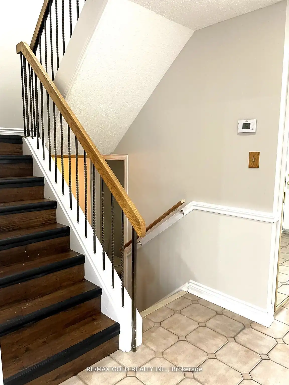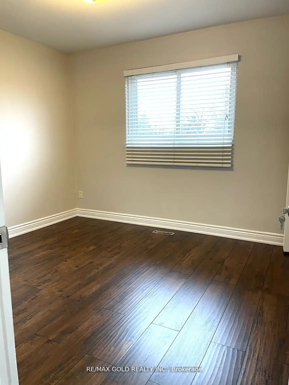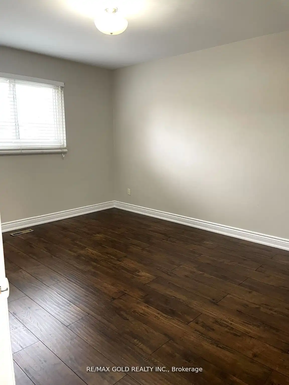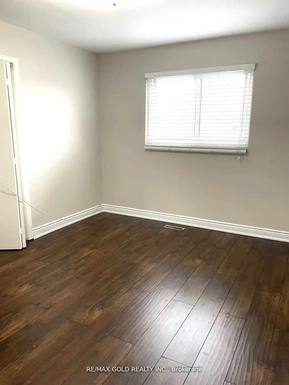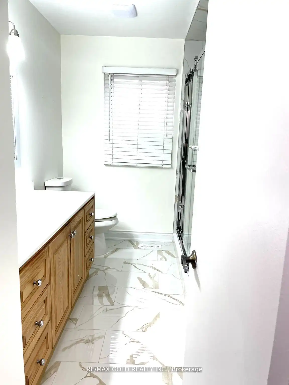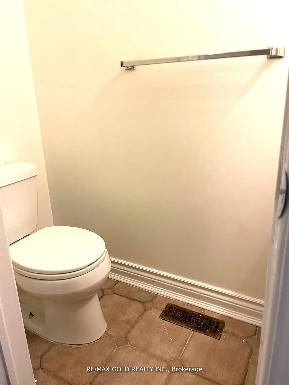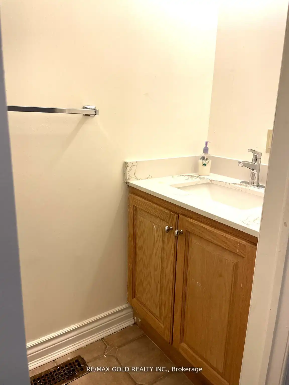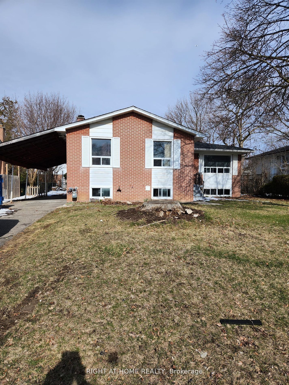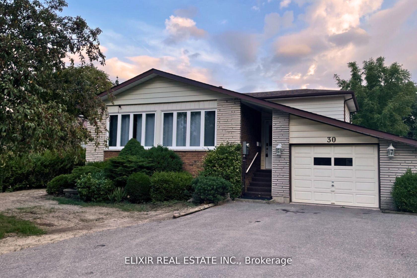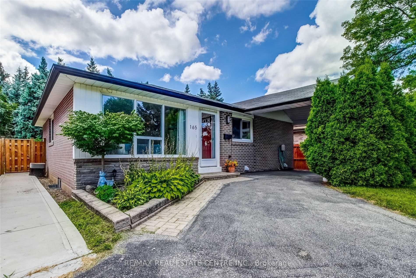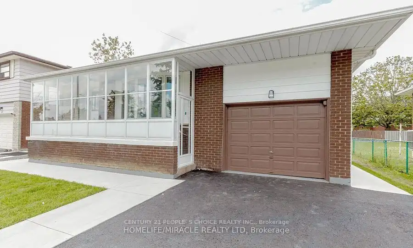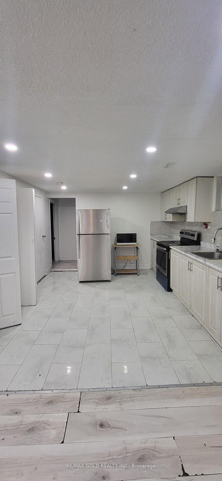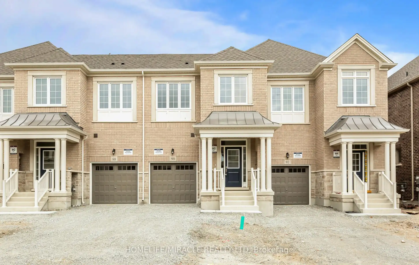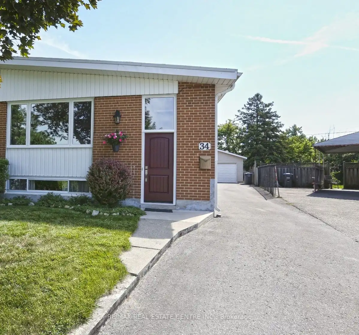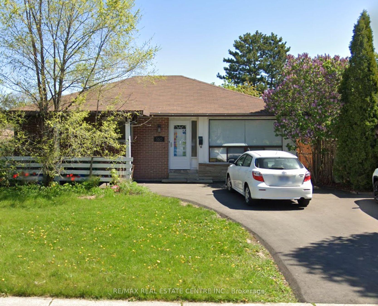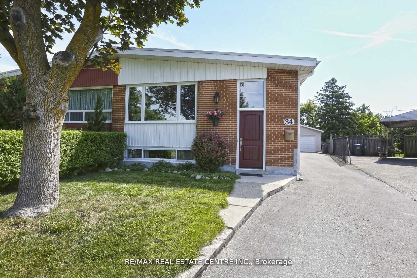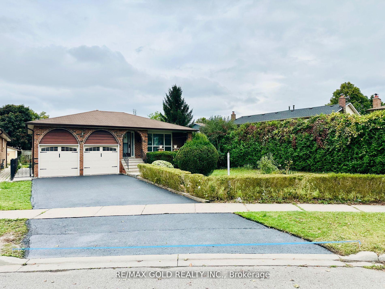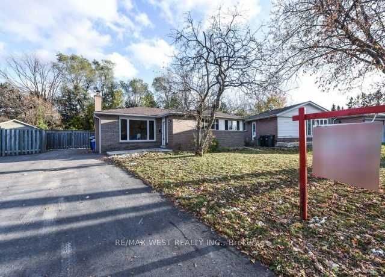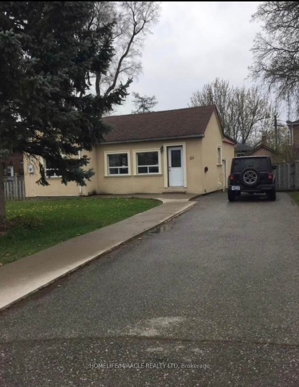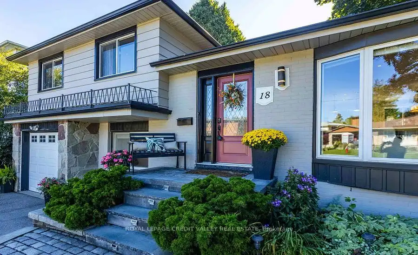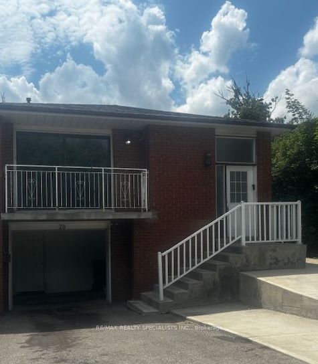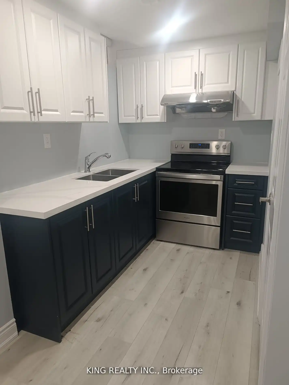Bright & Spacious 4 Bed/1.5 Bath Semi Detach Home available In Brampton. Dining and Living area with Big Windows for lots of Natural Light and Pot Lights! Large Kitchen Featuring Stainless Steel Kitchen Appliances. Sheridan College, Shoppers World, Schools, Parks, Trails are within Walking Distance! Perfect location @THE BORDER OF MISSISSAUGA & BRAMPTON ! Short Drive to 410, 407, Go Stations & Major Routes, and more! Basement is rented separately.*Pictures are prior to tenant occupancy*
14 Parkside Dr
Brampton South, Brampton, Peel $2,699 /mthMake an offer
4 Beds
2 Baths
1 Spaces
LaundryEnsuite
E Facing
- MLS®#:
- W12014972
- Property Type:
- Semi-Detached
- Property Style:
- 2-Storey
- Area:
- Peel
- Community:
- Brampton South
- Added:
- March 12 2025
- Status:
- Active
- Outside:
- Alum Siding
- Year Built:
- Basement:
- None
- Brokerage:
- RE/MAX GOLD REALTY INC.
- Lease Term:
- 1 Year
- Intersection:
- Steeles Ave/Mcmurchy Ave
- Rooms:
- 6
- Bedrooms:
- 4
- Bathrooms:
- 2
- Fireplace:
- Y
- Utilities
- Water:
- Municipal
- Cooling:
- Central Air
- Heating Type:
- Forced Air
- Heating Fuel:
- Gas
| Kitchen | 0 Double Sink, Stainless Steel Appl, W/O To Yard |
|---|---|
| Living | 7.29 x 3.21m Combined W/Dining, W/O To Deck, Fireplace |
| Prim Bdrm | 4.25 x 3.24m Closet, Window |
| 2nd Br | 3.54 x 3.3m Closet, Window |
| 3rd Br | 4.29 x 2.55m Closet, Window |
| 4th Br | 3.55 x 3.01m Closet, Window |
Property Features
Park
Public Transit
School
Sale/Lease History of 14 Parkside Dr
View all past sales, leases, and listings of the property at 14 Parkside Dr.Neighbourhood
Schools, amenities, travel times, and market trends near 14 Parkside DrSchools
5 public & 5 Catholic schools serve this home. Of these, 9 have catchments. There are 2 private schools nearby.
Parks & Rec
2 trails, 2 playgrounds and 2 other facilities are within a 20 min walk of this home.
Transit
Street transit stop less than a 2 min walk away. Rail transit stop less than 4 km away.
Want even more info for this home?
