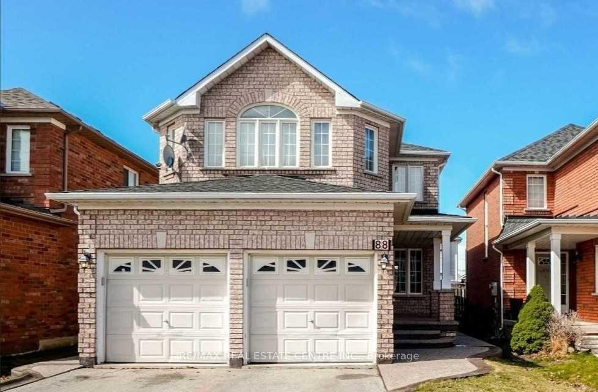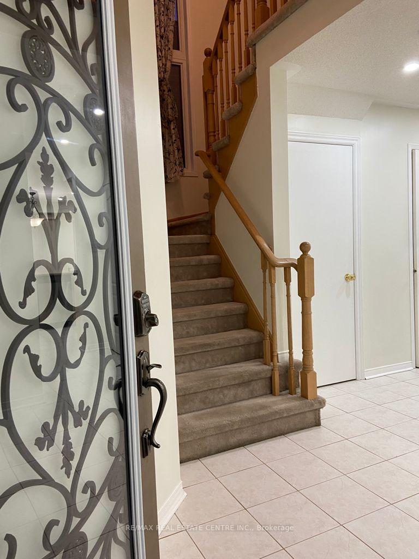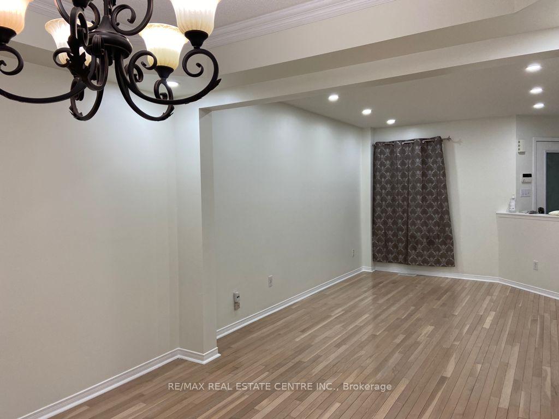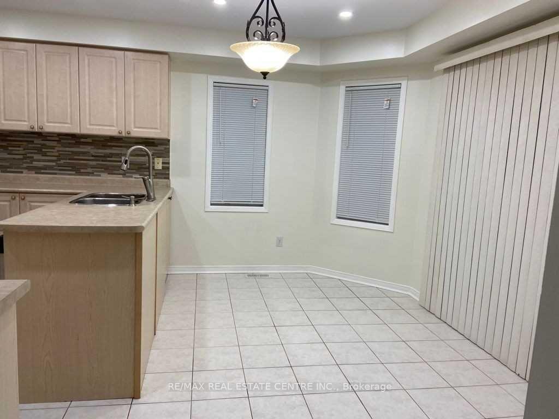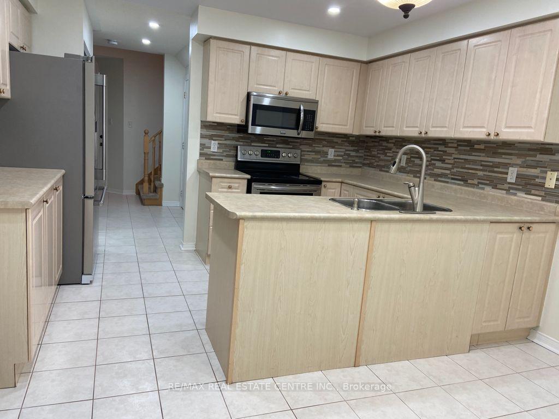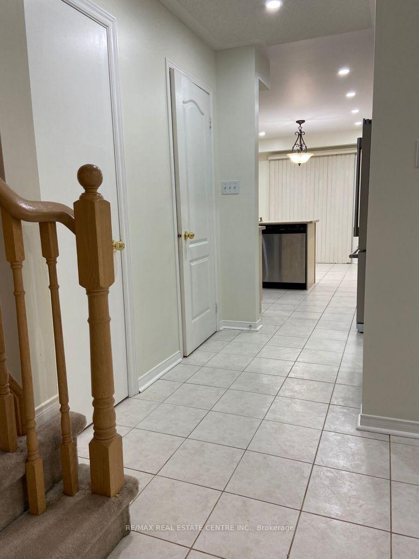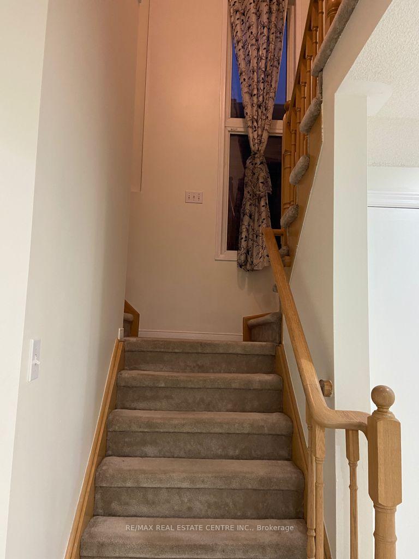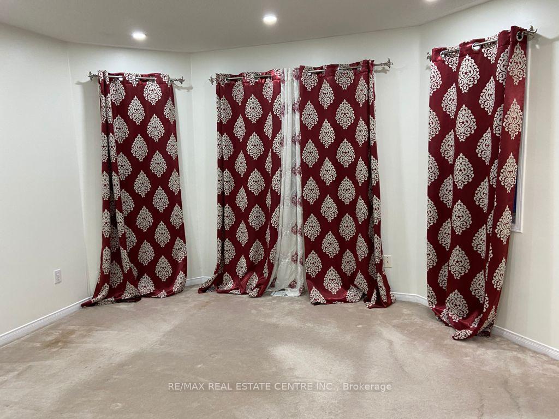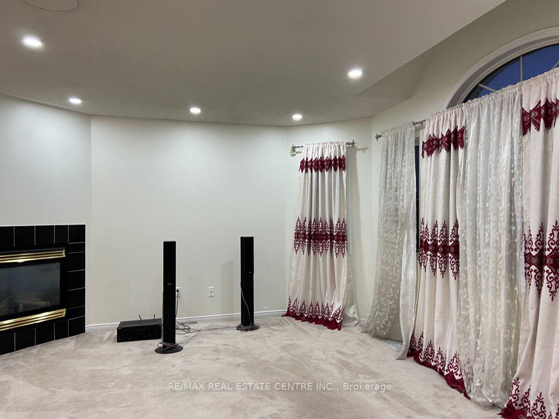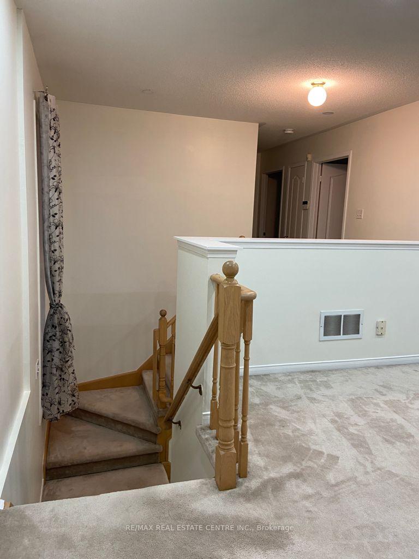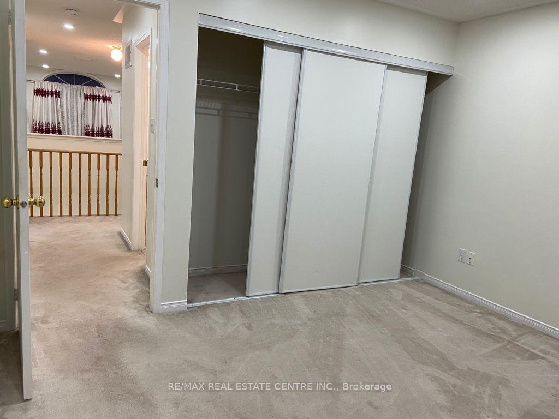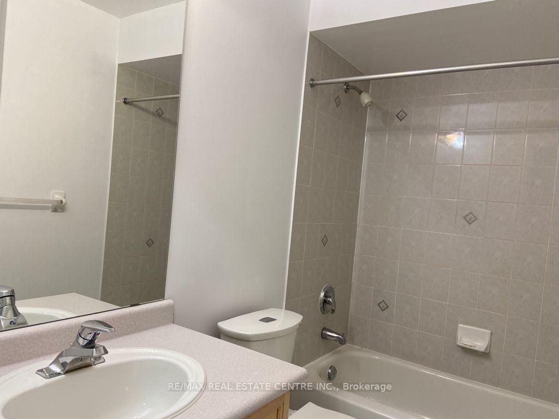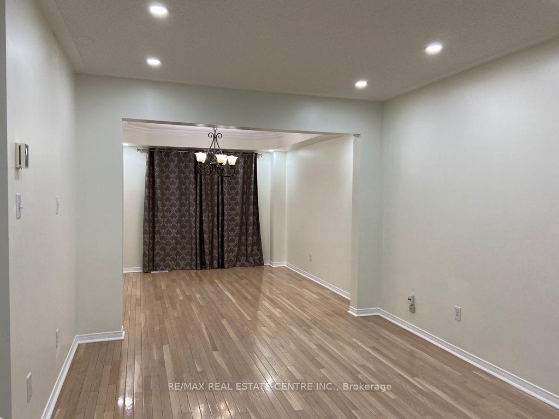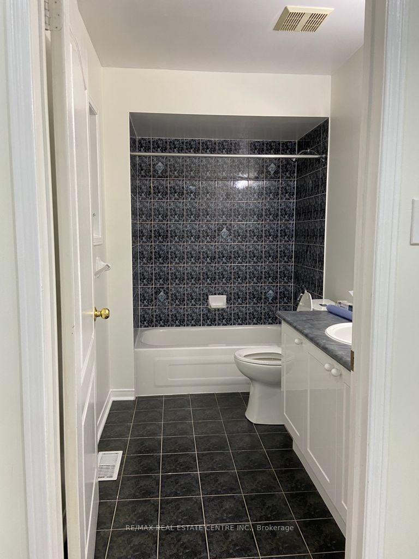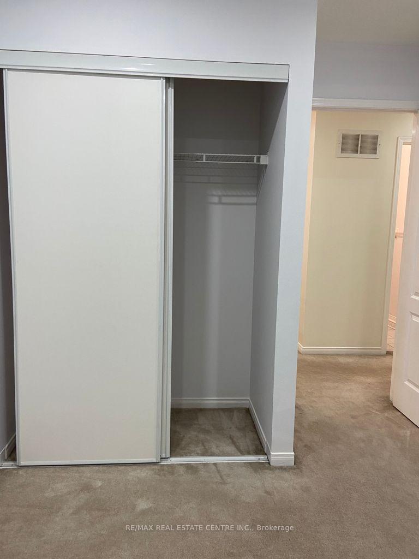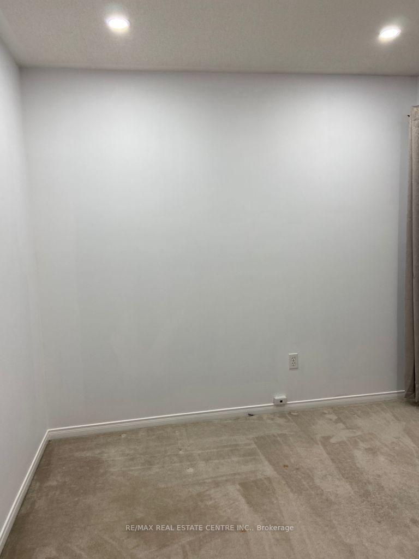Stunning Upper-Level Home in a Family-Friendly Neighborhood!This beautiful upper-level home is perfectly situated in a welcoming family neighborhood, just a short walk from the park. Available for move-in on June 1st, with the possibility of early possession if the current tenants secure a new home sooner. Key Features: Spacious & Thoughtful Layout , Open-concept design with pot lights throughout, creating a bright and inviting atmosphere. Modern Kitchen. Equipped with stainless steel appliances, a stylish backsplash, a pantry, and a cozy breakfast area. Elegant Living & Dining Areas Perfect for entertaining or relaxing with family. Private Upper-Level Family Room features a two-way split staircase for added privacy and a gas fireplace for warmth and comfort. Luxurious Primary Suite Boasts a 4-piece ensuite and a double closet for ample storage. Generous-Sized Bedrooms , Spacious second and third bedrooms, ideal for family living. Convenient Heated Laundry Room Located in the garage for easy access. Don't miss the chance to call this gorgeous home yours!
All Elfs, Win Cov. & All Appliances, Tenant Pays 70% Utilities.
