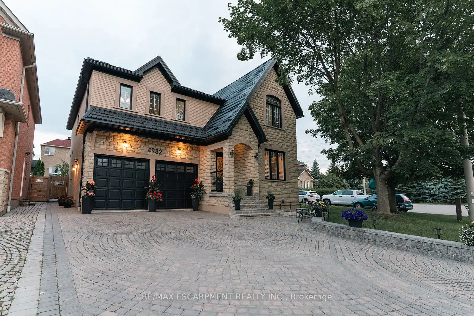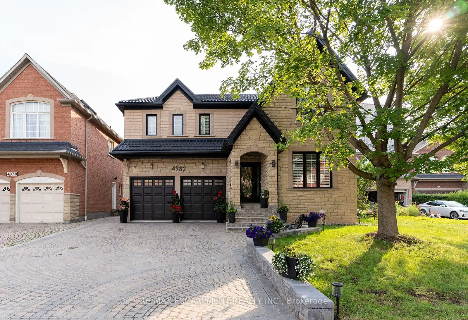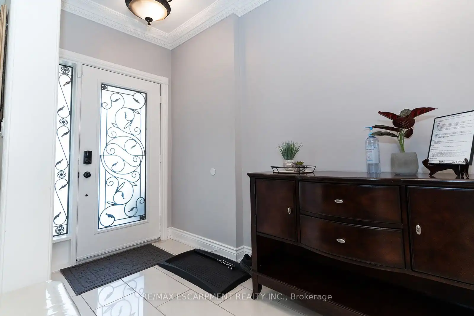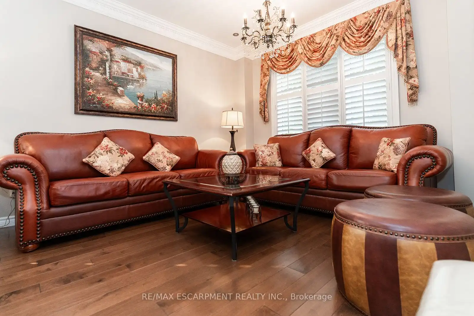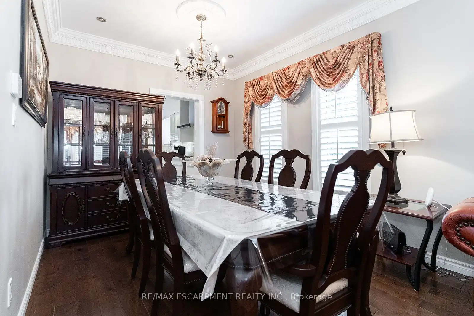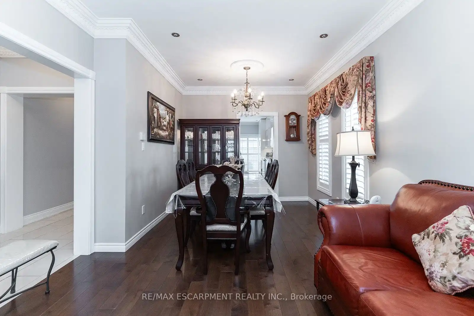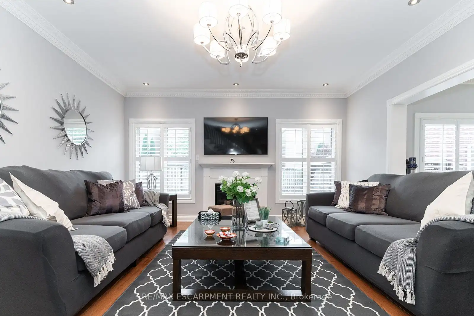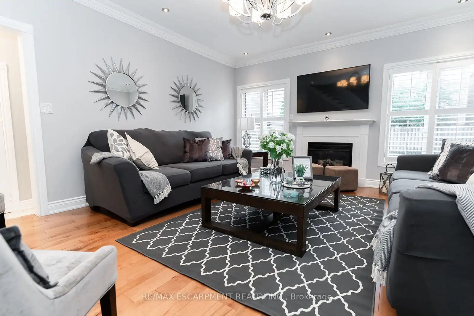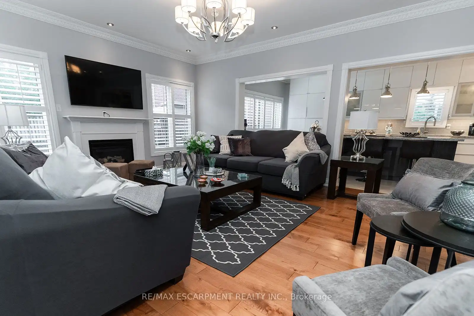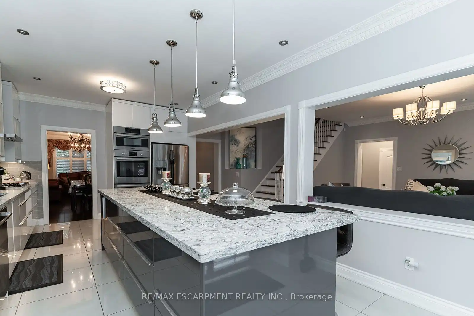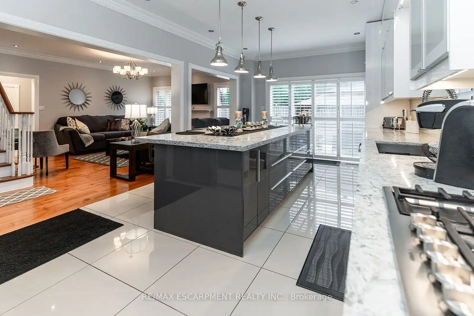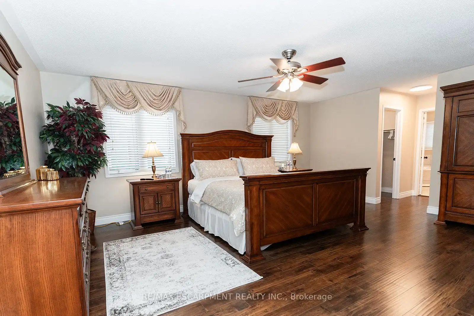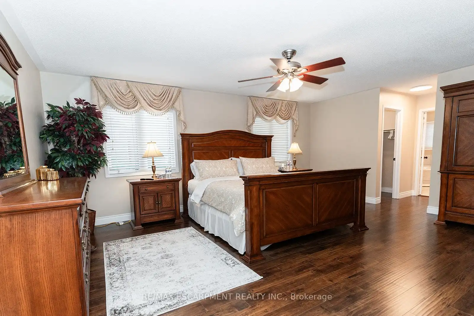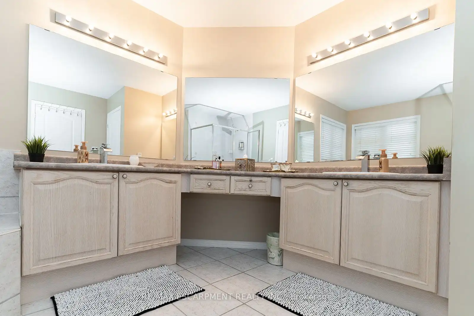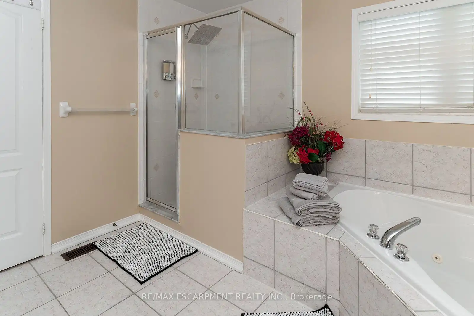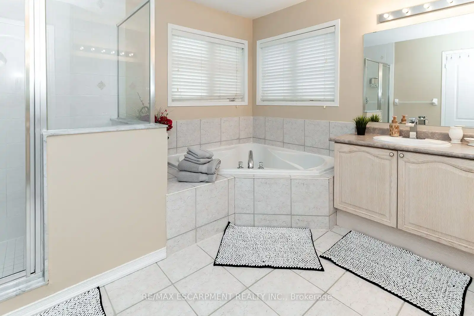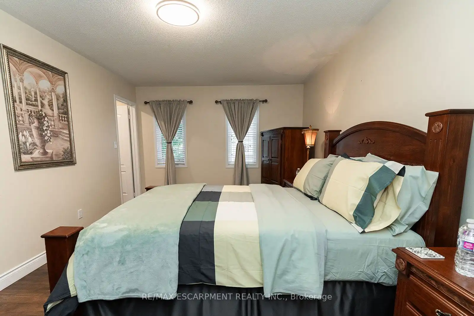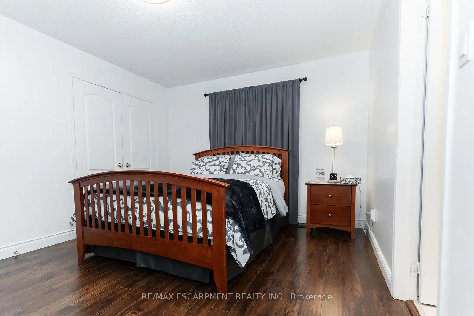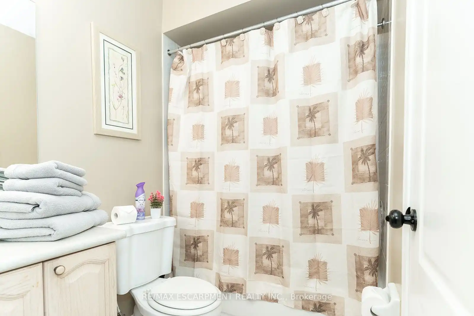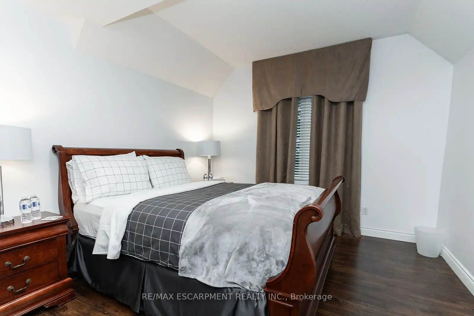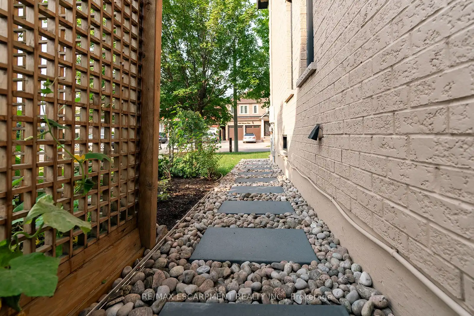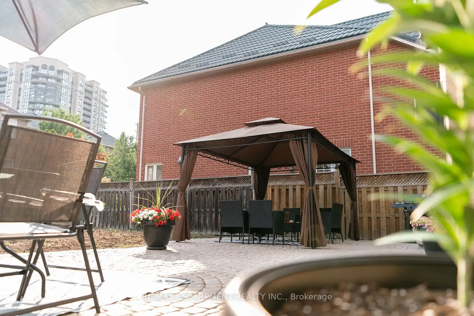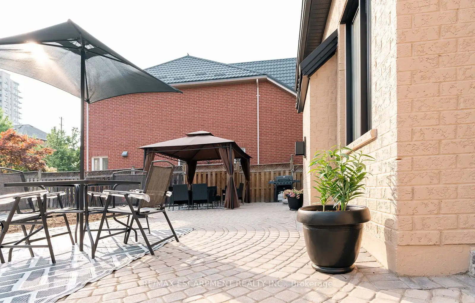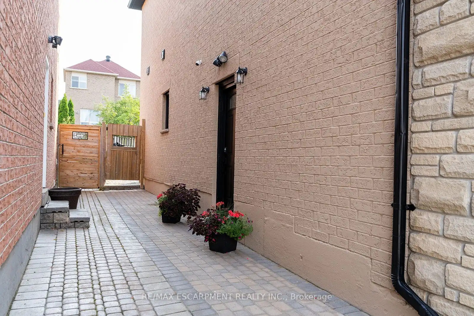Beautiful 4 bedroom home, located 4 Mins From Square One. Modern Style Kitchen, open main floor, formal dining room, living room and family room! 2 full ensuites, walk out to impressive rear yard! Perfect for large families! Mins From 401 And 403, Secs To Buses Connecting To Kipling And Square One! Can be lease furnished or unfurnished.
4982 Maxine Pl
Hurontario, Mississauga, Peel $5,500 /mth 1Make an offer
4 Beds
4 Baths
2500-3000 sqft
4 Spaces
S Facing
- MLS®#:
- W11956681
- Property Type:
- Detached
- Property Style:
- 2-Storey
- Area:
- Peel
- Community:
- Hurontario
- Added:
- February 02 2025
- Lot Frontage:
- 45.57
- Lot Depth:
- 124.67
- Status:
- Active
- Outside:
- Brick
- Year Built:
- 16-30
- Basement:
- None
- Brokerage:
- RE/MAX ESCARPMENT REALTY INC.
- Lease Term:
- 1 Year
- Lot (Feet):
-
124
45
- Lot Irregularities:
- See realtor remarks
- Intersection:
- Eglinton Ave West & Albina Way
- Rooms:
- 8
- Bedrooms:
- 4
- Bathrooms:
- 4
- Fireplace:
- Y
- Utilities
- Water:
- Municipal
- Cooling:
- Central Air
- Heating Type:
- Forced Air
- Heating Fuel:
- Gas
| Living | 4.27 x 3.38m |
|---|---|
| Dining | 3.02 x 2.79m |
| Kitchen | 6.88 x 3.66m |
| Family | 5.38 x 4.6m |
| Laundry | 2.39 x 2.06m |
| Prim Bdrm | 5.77 x 4.47m |
| 2nd Br | 4.88 x 3.33m |
| 3rd Br | 5.66 x 4.32m |
| 4th Br | 4.09 x 3.38m |
Property Features
Park
Public Transit
Sale/Lease History of 4982 Maxine Pl
View all past sales, leases, and listings of the property at 4982 Maxine Pl.Neighbourhood
Schools, amenities, travel times, and market trends near 4982 Maxine PlSchools
5 public & 8 Catholic schools serve this home. Of these, 9 have catchments. There are 2 private schools nearby.
Parks & Rec
5 sports fields, 4 playgrounds and 14 other facilities are within a 20 min walk of this home.
Transit
Street transit stop less than a 2 min walk away. Rail transit stop less than 4 km away.
Want even more info for this home?
