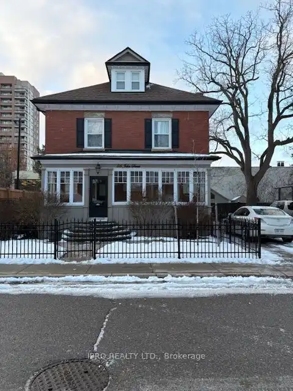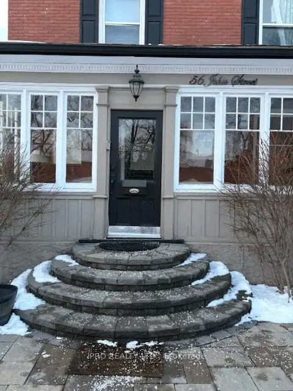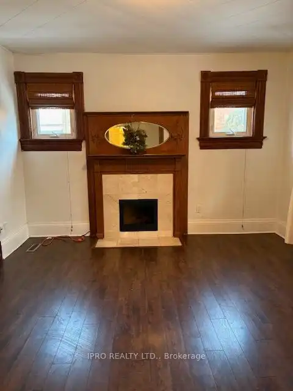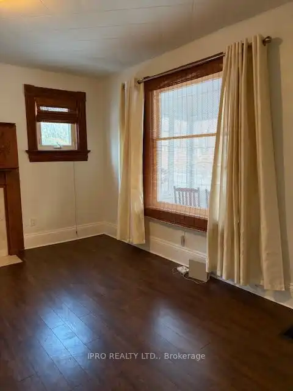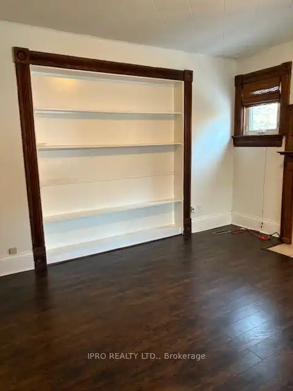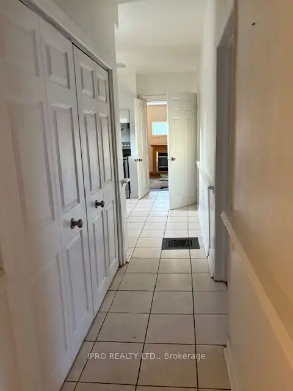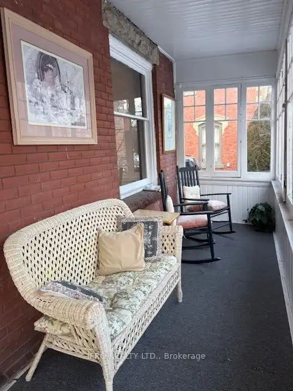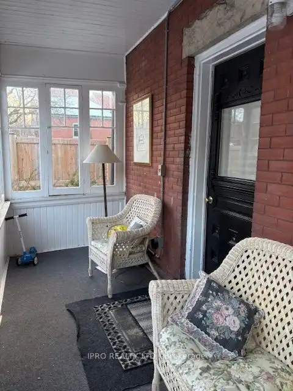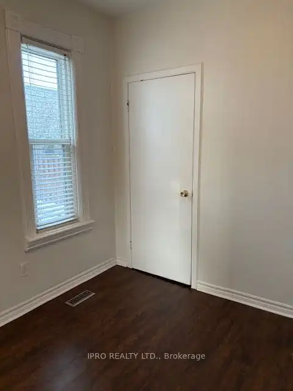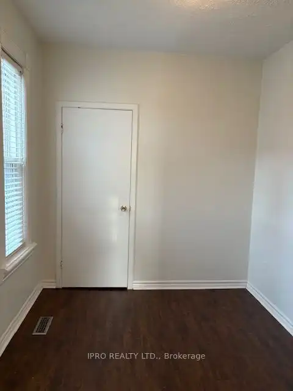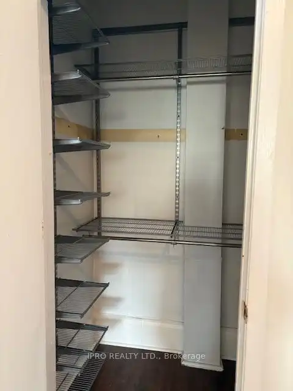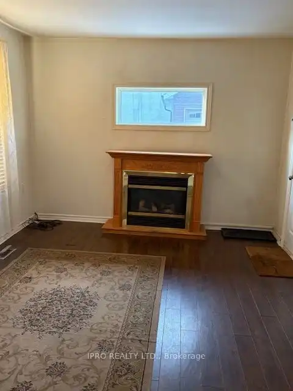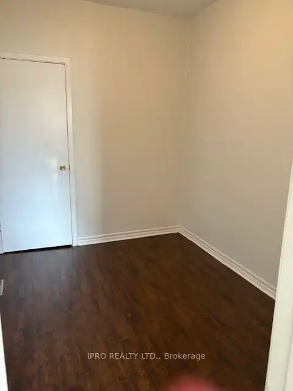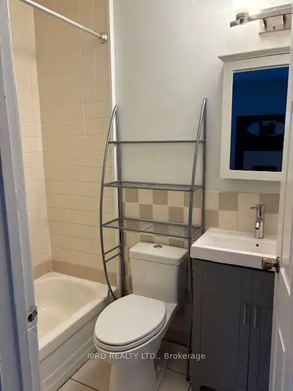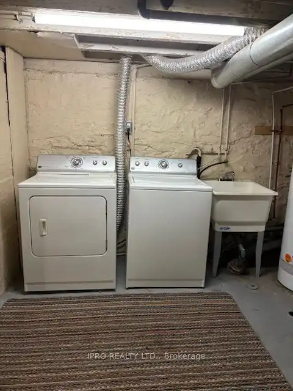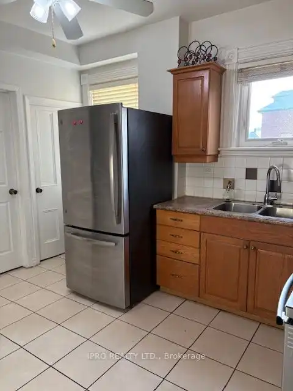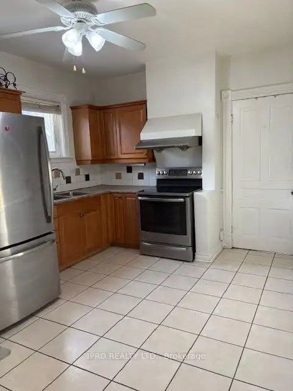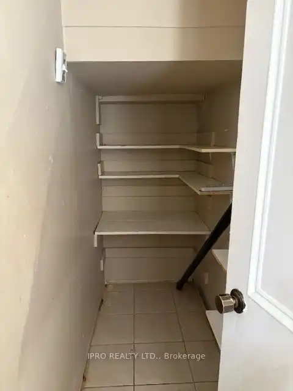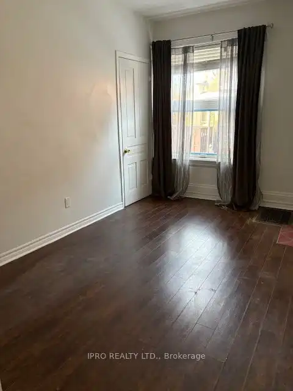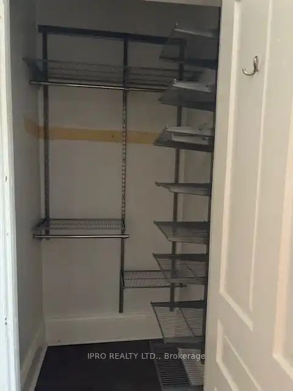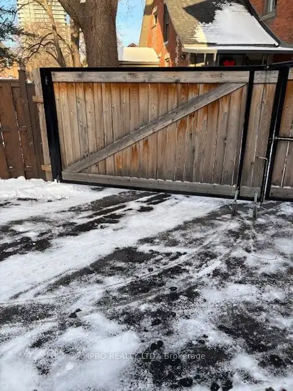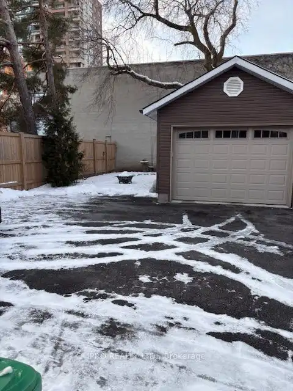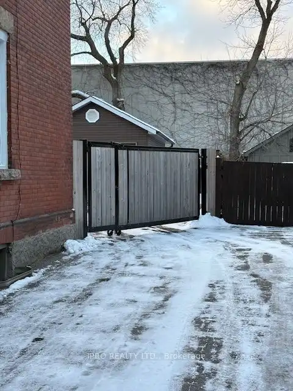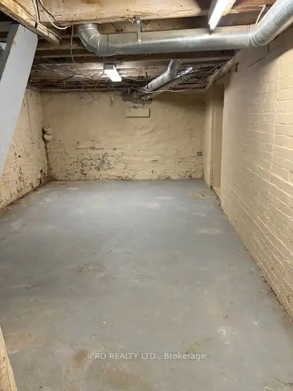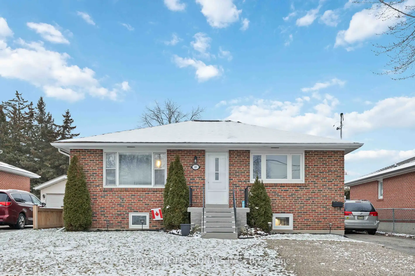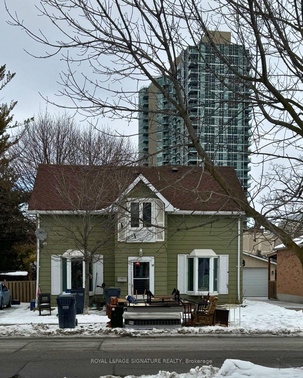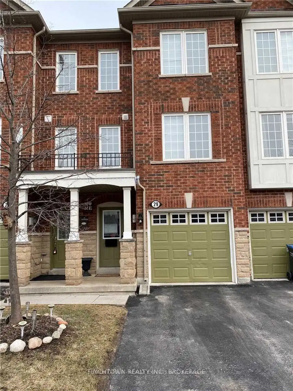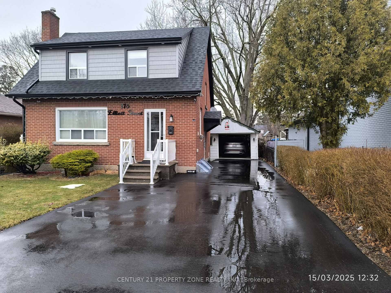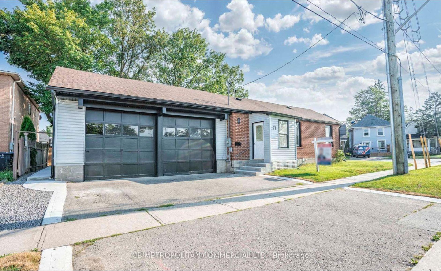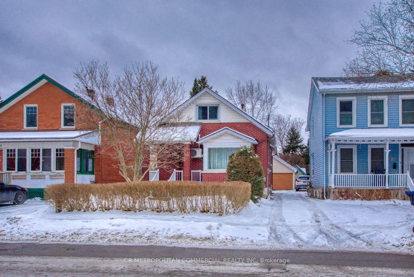Great location downtown Brampton! Walk to GO Train, Library, Restaurants & Shops, enjoy the Farmer's Market and the Rose Theatre Square & Gage Park! This beautiful century home has a quaint furnished front porch area and a vintage iron fenced courtyard, as well as a long driveway with gated parking area at the back! Perfect for couple or small family! Well laid out with spacious rooms. The basement houses the utility area as well as laundry room, tons of storage in this dry space! Blinds on alll windows, oak kitchen cabinets, stainless steel appliances, walk-in pantry. Hardwood floors in main rooms, 2 fireplaces, very cozy home! Nicely updated, all window coverings included. Freshly painted, very bright & move-in ready! **EXTRAS** Lovely front porch is furnished for use by tenants, two separate entrances, front and rear with access to nice back yard w/fire pit and gardens. Some outdoor storage in garage is negotiable
56 John St #Main
Downtown Brampton, Brampton, Peel $2,800 /mthMake an offer
2+1 Beds
1 Baths
1 Spaces
N Facing
- MLS®#:
- W11917469
- Property Type:
- Detached
- Property Style:
- 2-Storey
- Area:
- Peel
- Community:
- Downtown Brampton
- Added:
- January 10 2025
- Lot Frontage:
- 45.06
- Lot Depth:
- 132.74
- Status:
- Active
- Outside:
- Brick
- Year Built:
- 100+
- Basement:
- Unfinished
- Brokerage:
- IPRO REALTY LTD.
- Lease Term:
- 1 Year
- Lot (Feet):
-
132
45
- Intersection:
- Main St./John
- Rooms:
- 5
- Bedrooms:
- 2+1
- Bathrooms:
- 1
- Fireplace:
- Y
- Utilities
- Water:
- Municipal
- Cooling:
- Central Air
- Heating Type:
- Forced Air
- Heating Fuel:
- Gas
| Living | 4.27 x 4.27m Hardwood Floor, B/I Bookcase, Electric Fireplace |
|---|---|
| Kitchen | 3.66 x 4.27m Tile Floor, Stainless Steel Appl, Pantry |
| Den | 4.42 x 3.66m Hardwood Floor, Electric Fireplace, W/O To Yard |
| Prim Bdrm | 3.66 x 3.05m Hardwood Floor, W/I Closet |
| 2nd Br | 3.66 x 2.44m Hardwood Floor, W/I Closet |
| Bathroom | 1.83 x 1.52m 4 Pc Bath, Tile Floor |
Sale/Lease History of 56 John St #Main
View all past sales, leases, and listings of the property at 56 John St #Main.Neighbourhood
Schools, amenities, travel times, and market trends near 56 John St #MainSchools
4 public & 4 Catholic schools serve this home. Of these, 8 have catchments. There are 2 private schools nearby.
Parks & Rec
10 tennis courts, 3 ball diamonds and 15 other facilities are within a 20 min walk of this home.
Transit
Street transit stop less than a 1 min walk away. Rail transit stop less than 1 km away.
Want even more info for this home?
