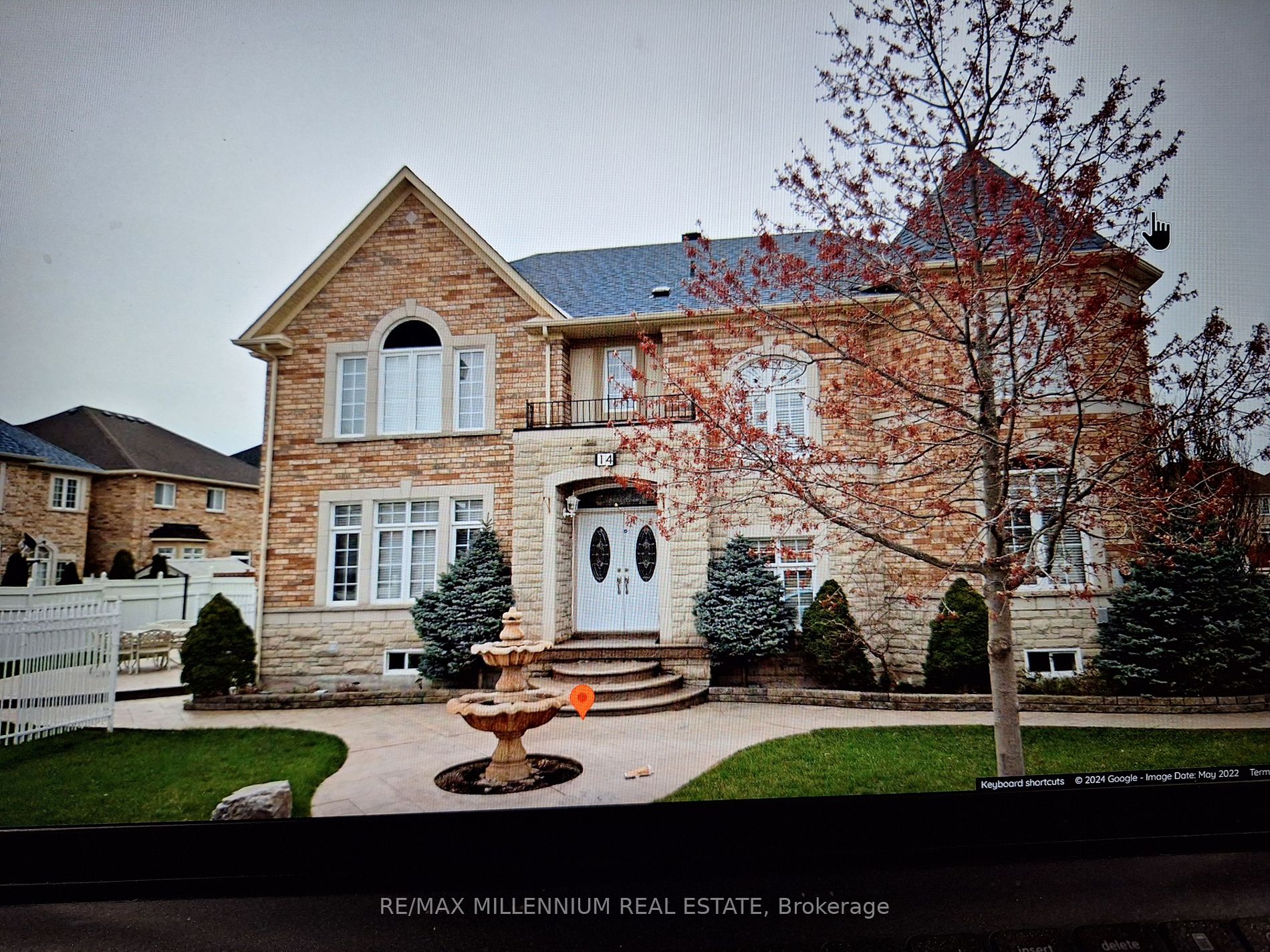WELCOME TO THIS BRAND NEW LEGAL BASEMENT OF 2 BEDROOMS AND 1 WASHROOM IN A DETACHED FAMILY HOME IN BRAMPTON. SEPARATE ENTRANCE , THIS UNITS COMES WITH OPEN CONCEPT, FLOOR PLAN , NO CARPET, LAMINATE FLOOR, BIG WINDOWS, LOTS OF DAY LIGHT IN THE FAMILY ROOM , AND HUGE WALK IN CLOSET IN ONE BEDROOM, ENSUITE LAUNDRY, 1 PARKING SPOT IN DRIVEWAY, SUITABLE FOR SMALL FAMILY.
TENANT IS RESPONSIBLE FOR CLEANING THE SNOW OF THE PARKING BELONGS TO THEM. TENANT NEEDS TO PAY35%OF ALL THE UTILITIES












