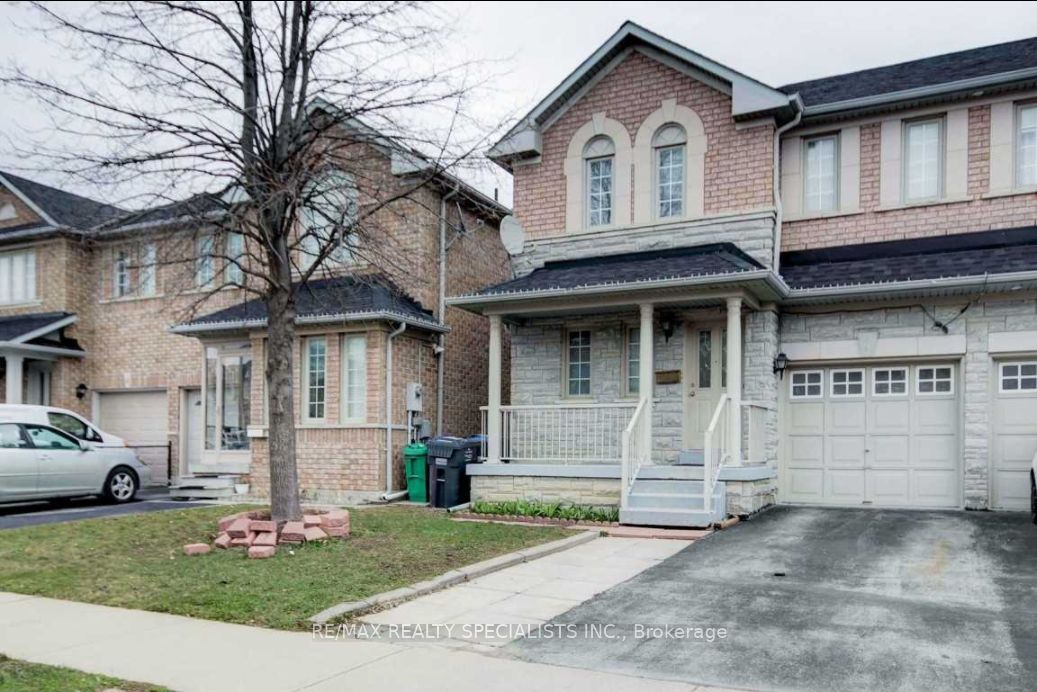Spacious and modern 3-bedroom, 3-bathroom home for lease near Dixie and Guru Nanak. Featuring an open-concept living and dining area with hardwood floors, a bright eat-in kitchen with a walkout to the yard, and a primary bedroom with a walk-in closet and 4-piece ensuite. The property includes ensuite laundry, a built-in garage with space for 1 car, plus 2 driveway spots. Located close to parks, schools, and public transit, this vacant home is available from December 1, 2021. Perfect for families or professionals seeking comfort and convenience!
7 Canoe Glide Lane
Sandringham-Wellington, Brampton, Peel $3,000 /mthMake an offer
3 Beds
3 Baths
2 Spaces
LaundryEnsuite
E Facing
- MLS®#:
- W11901387
- Property Type:
- Semi-Detached
- Property Style:
- 2-Storey
- Area:
- Peel
- Community:
- Sandringham-Wellington
- Added:
- December 27 2024
- Lot Frontage:
- 25.85
- Lot Depth:
- 72.18
- Status:
- Active
- Outside:
- Brick
- Year Built:
- Basement:
- Full
- Brokerage:
- RE/MAX REALTY SPECIALISTS INC.
- Lease Term:
- 1 Year
- Lot (Feet):
-
72
25
- Intersection:
- Dixie/Guru Nanak
- Rooms:
- 7
- Bedrooms:
- 3
- Bathrooms:
- 3
- Fireplace:
- N
- Utilities
- Water:
- Municipal
- Cooling:
- Central Air
- Heating Type:
- Forced Air
- Heating Fuel:
- Gas
| Living | 6.1 x 3.45m Hardwood Floor, Combined W/Dining |
|---|---|
| Dining | 3.45 x 6.1m Hardwood Floor, Combined W/Living |
| Kitchen | 3.35 x 3.05m Ceramic Floor, Eat-In Kitchen, B/I Dishwasher |
| Breakfast | 3.05 x 3.35m Ceramic Floor, W/O To Yard |
| Prim Bdrm | 4.77 x 3.35m Laminate, 4 Pc Ensuite, W/I Closet |
| 2nd Br | 3.66 x 3.38m Laminate, Closet |
| 3rd Br | 3.25 x 2.9m Laminate, Closet |
Property Features
Park
Public Transit
School
Sale/Lease History of 7 Canoe Glide Lane
View all past sales, leases, and listings of the property at 7 Canoe Glide Lane.Neighbourhood
Schools, amenities, travel times, and market trends near 7 Canoe Glide LaneInsights for 7 Canoe Glide Lane
View the highest and lowest priced active homes, recent sales on the same street and postal code as 7 Canoe Glide Lane, and upcoming open houses this weekend.
* Data is provided courtesy of TRREB (Toronto Regional Real-estate Board)







