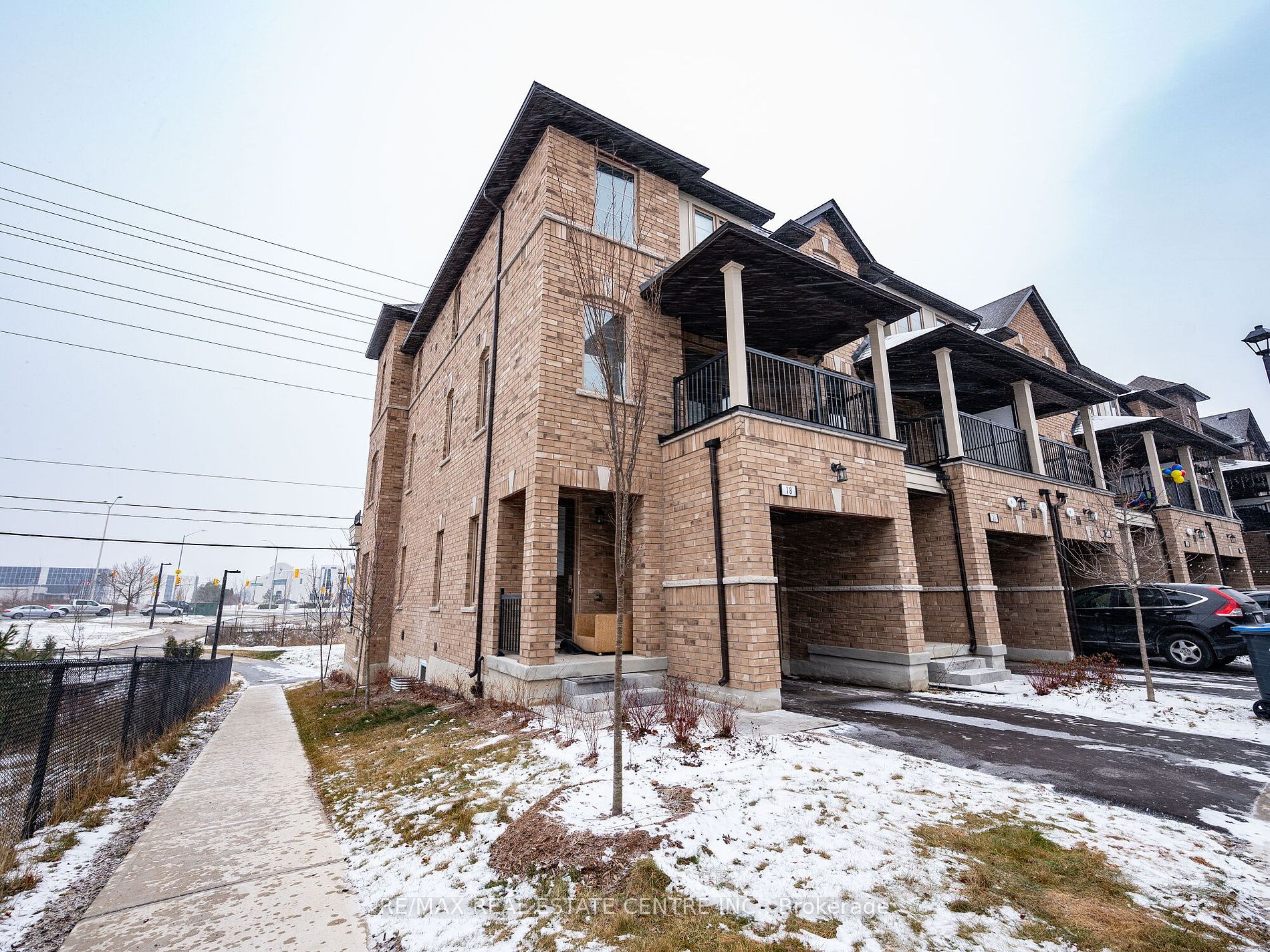Welcome to 18 Vestry Way, Brand New Never Lived In 2 Storey Legal Basement ! This Stunning End Unit Provides Your Very Own Private Entrance To A Very Large Family Room On The Main Floor With A Large Window & 2 Piece Bathroom | No Carpet In The Home | Modern Finishes | The Open Concept Layout Is Flooded With Natural Light & Is Perfect For Relaxing And Entertaining | Bus Routes On Queen Street & Goreway Dr. Are At Your Footsteps | Lower Level Includes Large Windows | Primary Bedroom With Your Very Own 3 Piece Ensuite | Modern Kitchen With Upgraded Stainless Steel Appliances | Your Very Own Laundry | There is No Parking Included | Check Out Virtual Tour and Pictures..
Conveniently Located Near Amenities, Schools, And Transportation. Don't Miss Out On This Exceptional Home Schedule A Viewing Today!




























