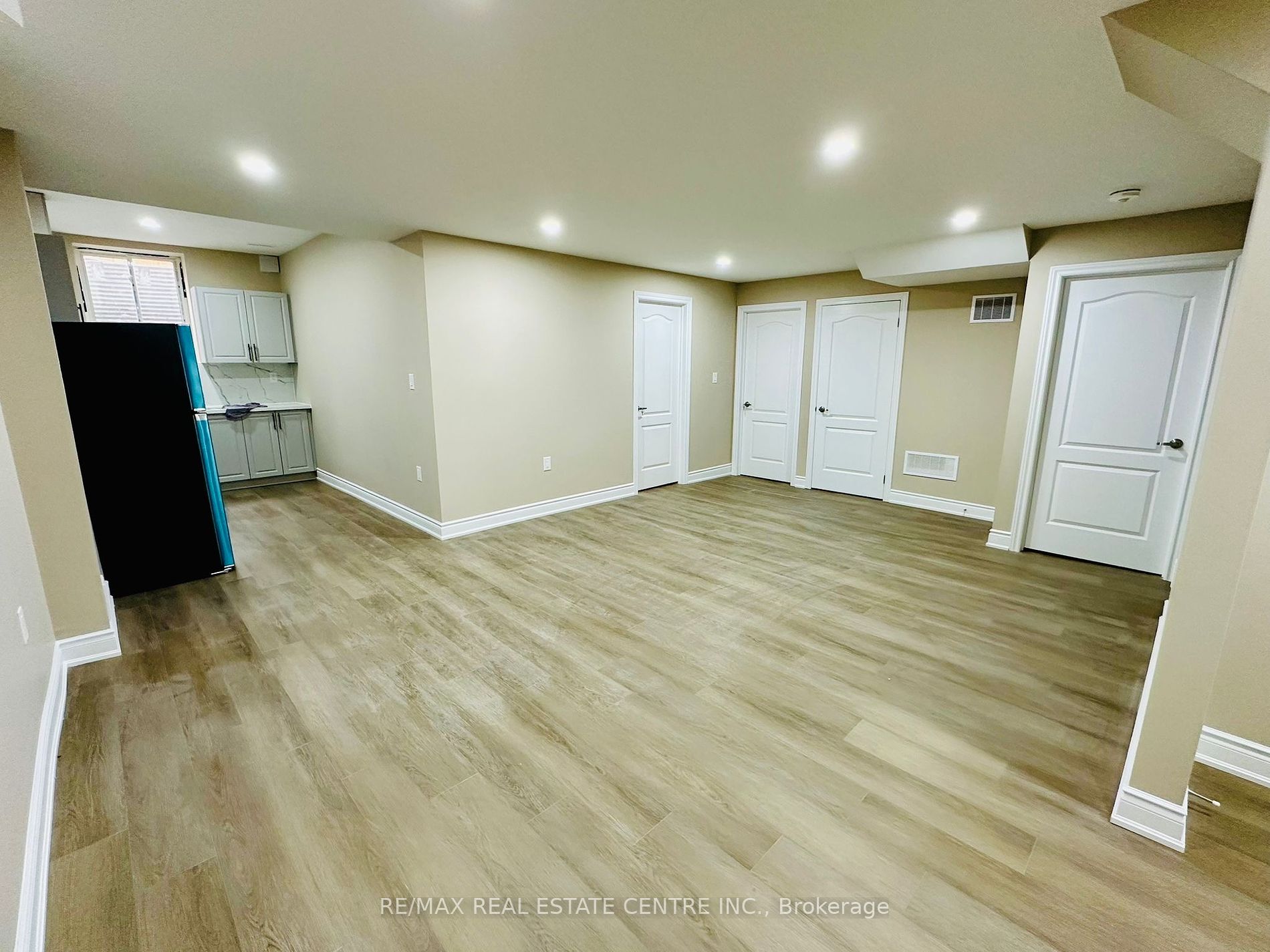Legally & Professionally finished 2 large Bedroom Basement apartment with a Separate Entrance of a Large Detached House. 1 Bathroom Basement Apartment! Includes one Parking Spot, Several Windows Throughout, Bright And Cozy, Kitchen Includes Backsplash, New S/S Fridge & New S/S Stove With porcelain Floors Throughout. Vinyl Floors In All Bedrooms. Large Living Area Perfect For You To Unwind After A Long Day. Separate Laundry Offering Convenience. It's Perfect For Working Professional Couples Or A Small Family Looking For A Comfortable Rental Option. Excellent location, Quite and Friendly neighborhood. Reputable Schools In The Neighborhood, Parks, Trails , Walking Distance From Public Transit, School, Grocery Stores, Plaza, Close To GO Station & All Other Amenities!
3 Elverton Cres
Northwest Brampton, Brampton, Peel $1,750 /mthMake an offer
2 Beds
1 Baths
1 Spaces
LaundryEnsuite
N Facing
- MLS®#:
- W11899524
- Property Type:
- Detached
- Property Style:
- 2-Storey
- Area:
- Peel
- Community:
- Northwest Brampton
- Added:
- December 21 2024
- Status:
- Active
- Outside:
- Stone
- Year Built:
- Basement:
- Finished Sep Entrance
- Brokerage:
- RE/MAX REAL ESTATE CENTRE INC.
- Lease Term:
- 1 Year
- Intersection:
- Wanless Dr/ Mississauga Rd
- Rooms:
- 5
- Bedrooms:
- 2
- Bathrooms:
- 1
- Fireplace:
- N
- Utilities
- Water:
- Municipal
- Cooling:
- Central Air
- Heating Type:
- Forced Air
- Heating Fuel:
- Gas
| Great Rm | 6.06 x 4.72m Vinyl Floor, Large Window, Pot Lights |
|---|---|
| Kitchen | 3.96 x 2.26m Stainless Steel Appl, Backsplash, Quartz Counter |
| Prim Bdrm | 4.3 x 3.41m Closet, Vinyl Floor, Window |
| 2nd Br | 3.35 x 3.05m Window, Closet, Vinyl Floor |
| Laundry | 2.77 x 1.25m |
Sale/Lease History of 3 Elverton Cres
View all past sales, leases, and listings of the property at 3 Elverton Cres.Neighbourhood
Schools, amenities, travel times, and market trends near 3 Elverton CresInsights for 3 Elverton Cres
View the highest and lowest priced active homes, recent sales on the same street and postal code as 3 Elverton Cres, and upcoming open houses this weekend.
* Data is provided courtesy of TRREB (Toronto Regional Real-estate Board)
















