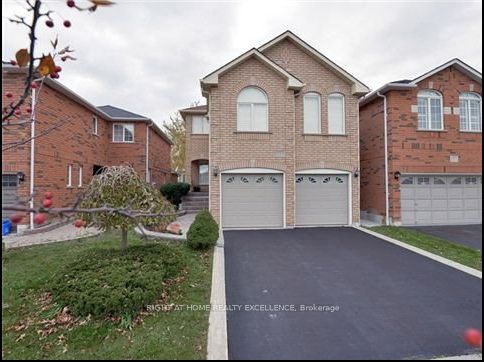Full House, Spacious And Bright Detached Home with Finished Basement, In A Family Friendly Neighborhood In The Heart Of Mississauga, Great Layout With Separate Living/Dining/Extra Large Family Room, A Fully Finished 1 Bedroom Basement with kitchen, family room, and full washroom Extending Your Living Space, No Carpet, Oak Staircase, 2 Tier Deck, Gas Fireplace, California Shutters Thru-Out, Large Master Bedroom With 4 Piece Ensuite Bathroom + Walk In Closet. 2 Car Garage, Prime Location, Close to Rick Hansen Secondary School, Heartland Center, Walmart, Costco, Schools, Hwys 401 & 403, Square One, UTM, Transit And All Amenities. Large Windows Fill The Home With Natural Light Throughout And the Modern Kitchen And Stainless Steel Kitchen Appliances. Private & Exclusive Laundry On Main Floor. Fully Fenced Large Backyard With Lots Of Entertainment Space, Fruit Bearing Trees, And Perennials. Private Entrance, Very Functional Layout. Entry To The House From the Garage.
2 S/S Fridge, 2 S/S/ Stove, Built-In S/S Dishwasher, Washer, And Dryer. Existing Light Fixtures































