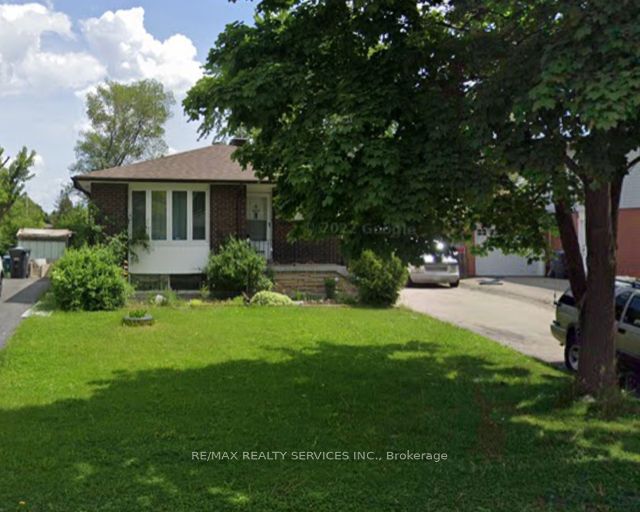Legal Basement Apartment. As you enter this legal basement you are greeted with laminate flooring and a double closet. The spacious & bright living room has ample space for all to enjoy and features a large above grade window allowing for natural light to come in. The large kitchen features an eating area, above grade window, a large pantry, built in dishwasher, double sinks & a ceramic floor & backsplash. There are two generous sized bedrooms both with closets & windows. Full 4pce bath with ceramics. Parking for 2 cars. This is a lovely clean & recently painted apartment that is very spacious and is move in ready. Legal, 2 bedrooms, 4pce bath, laminate & ceramic floors, laundry, above grade windows & 2 parking spots.
No smoking, no pets. Tenant to pay rent plus 40% of utilities.








