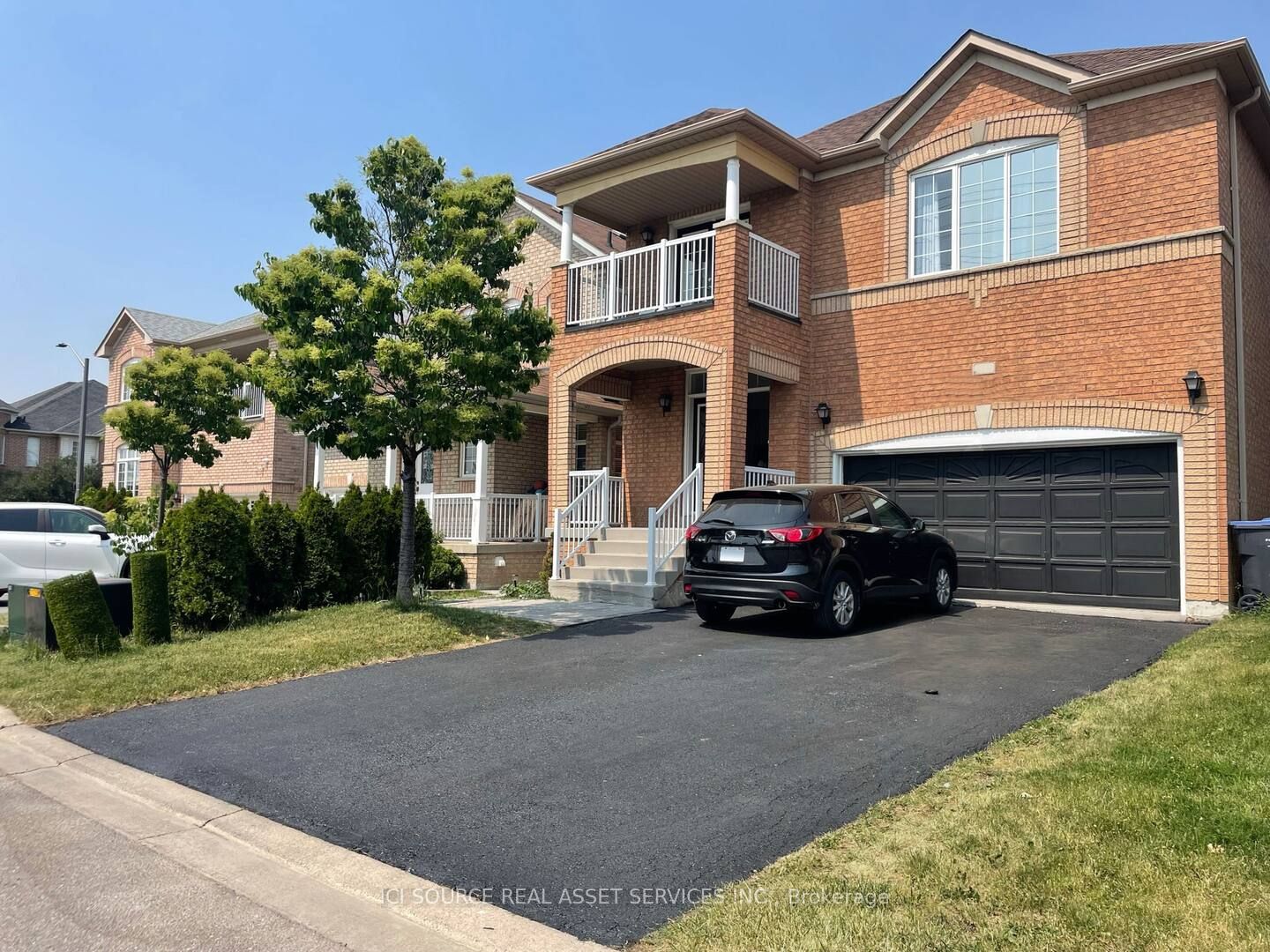Beautiful and spacious detached home available for rent in the highly sought-after Churchill Meadows neighborhood. This well-maintained property offers: 3 Bedrooms and 2.5 Bathrooms: Comfortable and bright bedrooms, including a walkout balcony. Main and Upper Levels Only: Perfectly designed for family living. Modern Kitchen: Upgraded appliances, ample cabinet space, and an elegant dining area. Spacious Living Areas: Open-concept layout with a cozy living room featuring a fireplace. Shared Laundry: Conveniently located shared laundry space. Private Backyard: A large, fenced backyard perfect for relaxing or entertaining. Prime Location: Close to parks, schools, shopping centers, and public transit.
Ideal for families or professionals seeking a quiet and welcoming neighborhood. *For Additional Property Details Click The Brochure Icon Below*












