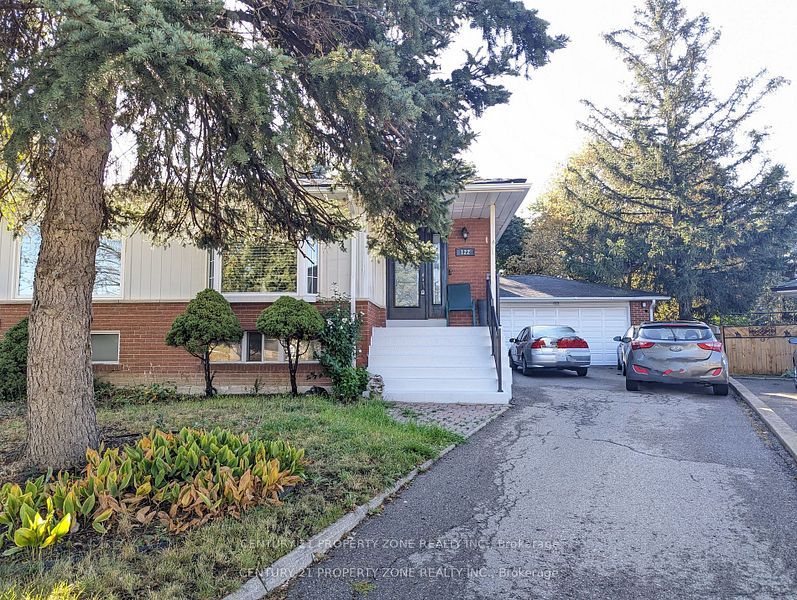Great Family Home Features This Beautifully Upgraded Semi-Detached with Bright & Spacious Living Room Large Dining Area With Eat in Kitchen; 2+2 Generous Sized Bedrooms; 2 Upgraded Washrooms ;2-Car Garage W/Long Driveway. Large windows that fill the home with natural light. Amazing backyard great for family get together. Close to School, Bramalea city centre mall, Go station, Highway connectivity, Restaurants and Pubs.
122 Earnscliffe Circ
Southgate, Brampton, Peel $4,500 /mthMake an offer
2+2 Beds
2 Baths
5 Spaces
LaundryEnsuite
S Facing
- MLS®#:
- W11886559
- Property Type:
- Semi-Detached
- Property Style:
- 2-Storey
- Area:
- Peel
- Community:
- Southgate
- Added:
- December 07 2024
- Lot Frontage:
- 26.82
- Lot Depth:
- 150.00
- Status:
- Active
- Outside:
- Brick Front
- Year Built:
- Basement:
- Finished
- Brokerage:
- CENTURY 21 PROPERTY ZONE REALTY INC.
- Lease Term:
- 1 Year
- Lot (Feet):
-
150
26
- Intersection:
- Bramalea & Clarke
- Rooms:
- 7
- Bedrooms:
- 2+2
- Bathrooms:
- 2
- Fireplace:
- N
- Utilities
- Water:
- Municipal
- Cooling:
- Central Air
- Heating Type:
- Forced Air
- Heating Fuel:
- Gas
| Living | 4.05 x 3.63m Laminate, Bow Window, Pot Lights |
|---|---|
| Dining | 3.63 x 3.35m Laminate, Pot Lights, Ceiling Fan |
| Kitchen | 5.19 x 2.41m Backsplash, Window, Eat-In Kitchen |
| Prim Bdrm | 4.81 x 2.57m Broadloom, Closet, O/Looks Backyard |
| 2nd Br | 3.68 x 2.11m Broadloom, Closet, O/Looks Backyard |
| 3rd Br | 5.21 x 4.63m Laminate, W/O To Deck, Side Door |
| 4th Br | 3.81 x 2.51m Broadloom, Closet, O/Looks Backyard |
| Rec | 6.89 x 3.55m Broadloom, Above Grade Window |
Property Features
Hospital
Park
Place Of Worship
Public Transit
School
Sale/Lease History of 122 Earnscliffe Circ
View all past sales, leases, and listings of the property at 122 Earnscliffe Circ.Neighbourhood
Schools, amenities, travel times, and market trends near 122 Earnscliffe CircInsights for 122 Earnscliffe Circ
View the highest and lowest priced active homes, recent sales on the same street and postal code as 122 Earnscliffe Circ, and upcoming open houses this weekend.
* Data is provided courtesy of TRREB (Toronto Regional Real-estate Board)

















