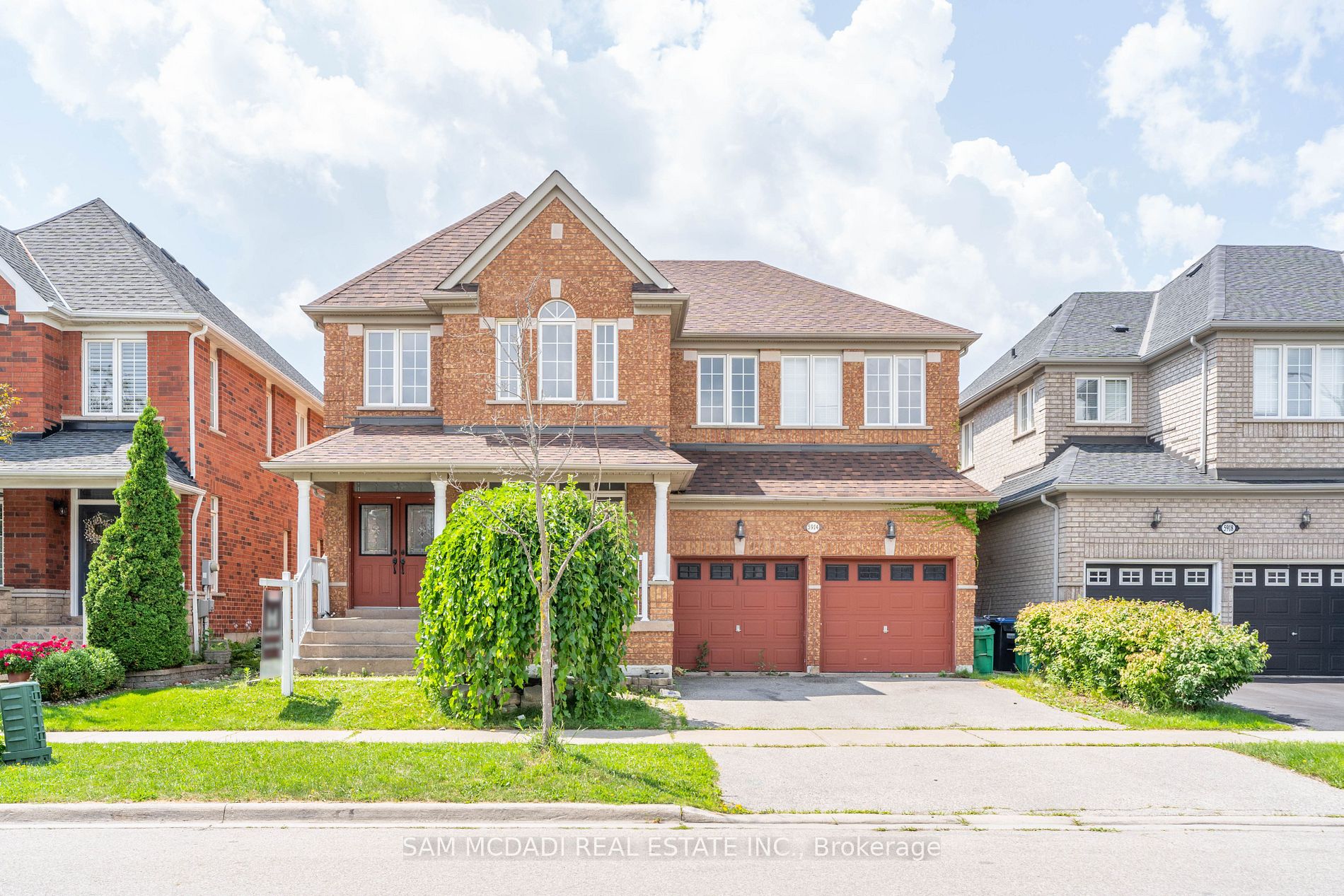Welcome to the Churchill Meadows community, recognized for its family-oriented neighbourhoods and its close proximity to great schools, Credit Valley Hospital, Erin Mills Town Centre, community centers, and a quick commute to downtown Toronto! Situated on a 45 x 83.50 ft lot and offering over 3,000 SF above grade is this executive family home. The main floor showcases a bright and airy open-concept layout with gleaming hardwood floors, pot lights, and large windows. At the center of this home lies the kitchen that opens up to all the living spaces and boasts granite countertops, stainless steel appliances, porcelain floors, and direct access to the backyard. Upstairs, you will find your oversized primary suite with a seating area, a walk-in closet, and an updated 5-piece ensuite. A junior suite is located down the hall with a 4-piece ensuite, along with two more bedrooms that share a 4-piece bath. Discover this great opportunity in an amazing location, do not delay!
Tenant shall be responsible for utilities on the property. Roof (2022); Furnace (2017).




























