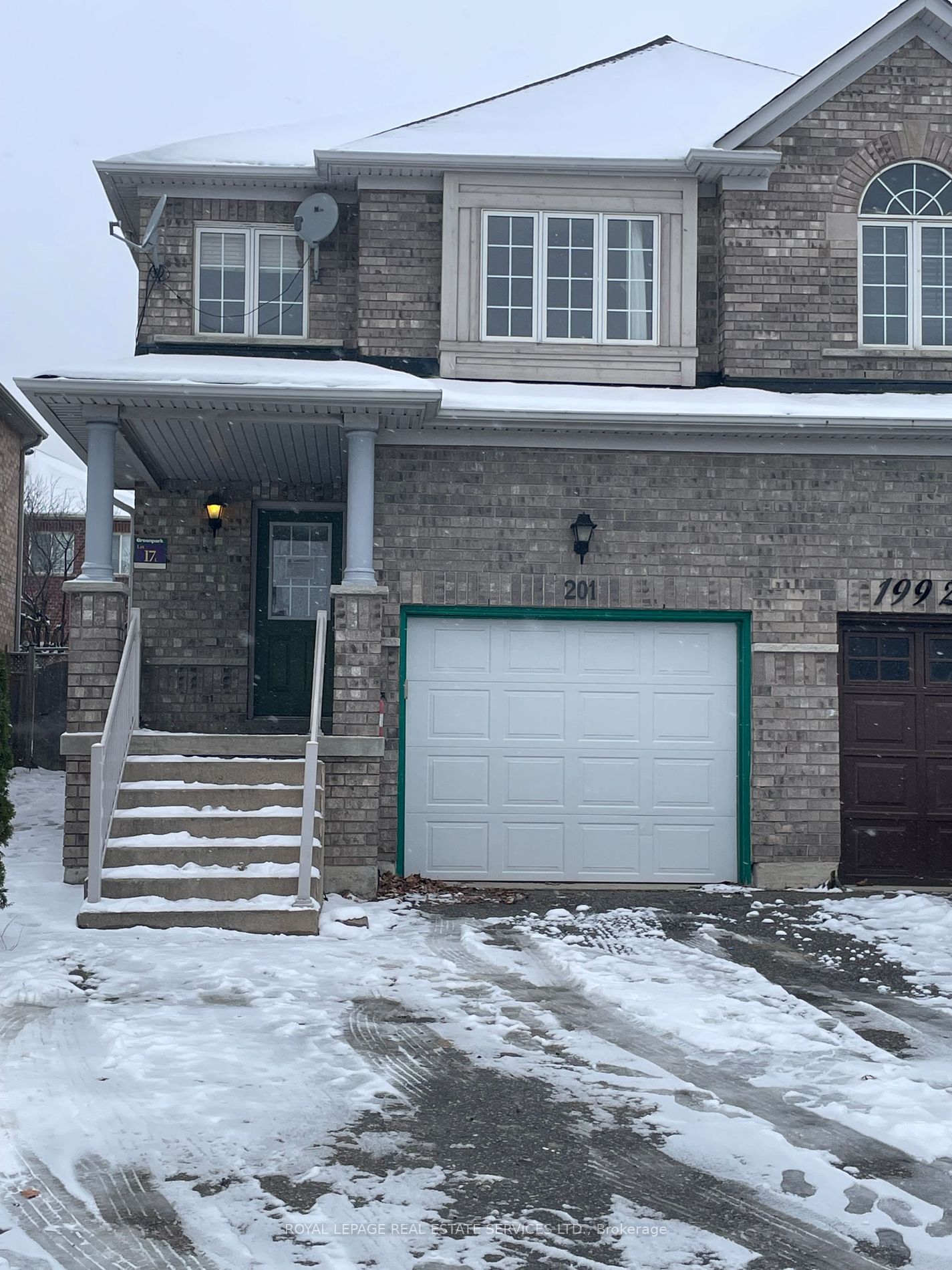Excellent location, Beautiful and Well Kept Semi with 3 Bedrooms, 2.5 Bathrooms in one of the desirable Location of Brampton available for Lease, Close To Hwy 50, 427, Plaza, School, Costco, Place of Worship with Extended Driveway, Living/Dining Combined, Stainless Steel Appliances, Laundry on 2nd Floor. No Carpet in Whole House. Master Bedroom has 4 Pc Ensuite And W/In Closet. The property also includes a fully fenced yard.
Only Main and Second Floor is included.. Basement is excluded. Tenants pay 70% utilities bills. Easy To Show With Lockbox. Show at anytime since its vacant.






































