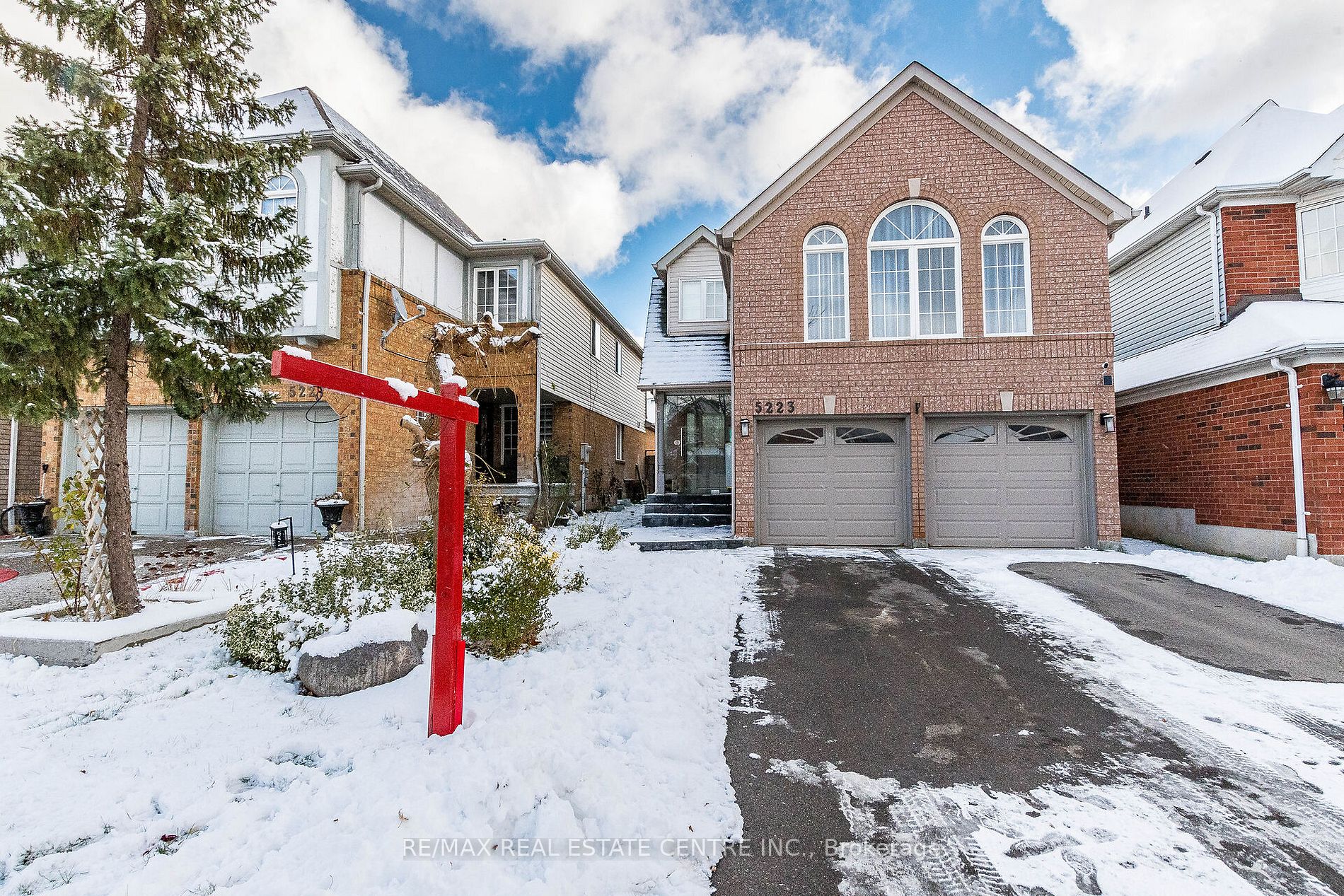Welcome To 5223 Ruperts Gate Drive UPPER LEVEL ! A Rare Opportunity To Own In The Desirable Central Erin Mils Neighbourhood.This Home Has Been Impeccably Maintained Inside And Out,With Tasteful Decor And Quality Finishes Throughout.The Gourmet Kitchen Has Granite Counters,Built In Cook Top,Double Oven And Wine Fridge.The Second Level Has 4 Spacious Bedrooms Plus Prime Room With Fireplace.and 4 pc washroomThe Best School in District.John Fraser/Gonzaga And More. Close To Great Shopping, Credit Valley Hospital, Erin Mills Mall, Three Major Grocery Stores, Restaurants & Everything For Comfortable Living.
5223 Ruperts Gate Dr
Central Erin Mills, Mississauga, Peel $3,900 /mthMake an offer
4 Beds
4 Baths
1500-2000 sqft
2 Spaces
N Facing
- MLS®#:
- W11881141
- Property Type:
- Detached
- Property Style:
- 2-Storey
- Area:
- Peel
- Community:
- Central Erin Mills
- Added:
- December 04 2024
- Status:
- Active
- Outside:
- Brick
- Year Built:
- Basement:
- None
- Brokerage:
- RE/MAX REAL ESTATE CENTRE INC.
- Lease Term:
- 1 Year
- Intersection:
- WINSTON CHURCHILL BLVD / ERIN CENTRE BLVD
- Rooms:
- 7
- Bedrooms:
- 4
- Bathrooms:
- 4
- Fireplace:
- N
- Utilities
- Water:
- Municipal
- Cooling:
- Central Air
- Heating Type:
- Forced Air
- Heating Fuel:
- Gas
| Living | 5.48 x 3.59m Above Grade Window, Hardwood Floor |
|---|---|
| Dining | 2.89 x 2.05m Hardwood Floor, O/Looks Garden |
| Kitchen | 4.9 x 2.9m Ceramic Floor, W/O To Garden, Breakfast Area |
| Prim Bdrm | 4.5 x 4.3m 3 Pc Ensuite, Hardwood Floor, Window |
| 2nd Br | 4.3 x 4m Hardwood Floor, Window |
| 3rd Br | 4 x 3.95m Hardwood Floor, Window |
| Prim Bdrm | 5 x 4.7m 3 Pc Ensuite, Hardwood Floor, Ceramic Floor |
Sale/Lease History of 5223 Ruperts Gate Dr
View all past sales, leases, and listings of the property at 5223 Ruperts Gate Dr.Neighbourhood
Schools, amenities, travel times, and market trends near 5223 Ruperts Gate DrInsights for 5223 Ruperts Gate Dr
View the highest and lowest priced active homes, recent sales on the same street and postal code as 5223 Ruperts Gate Dr, and upcoming open houses this weekend.
* Data is provided courtesy of TRREB (Toronto Regional Real-estate Board)






























