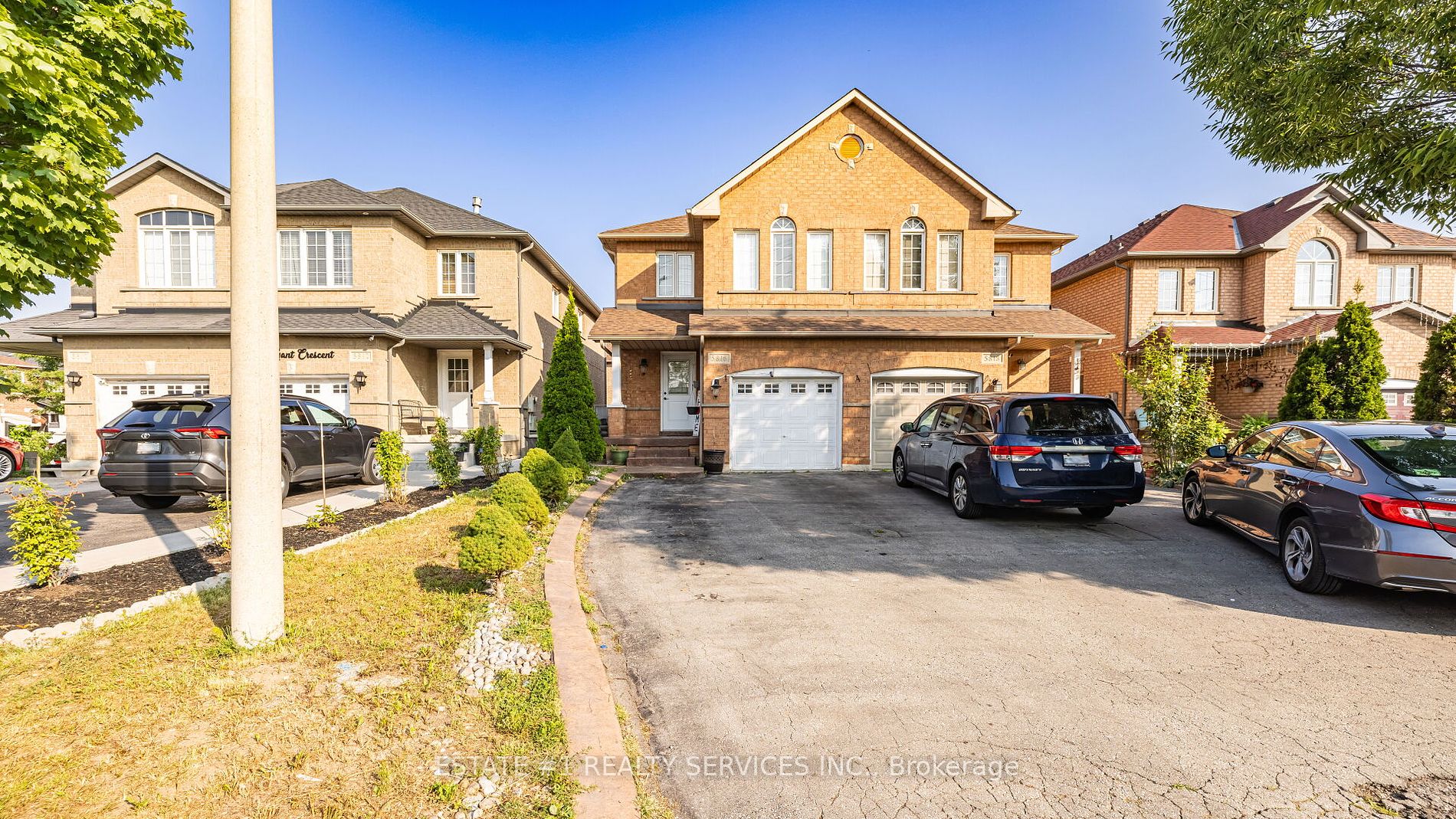Fabulous & Upgraded Semi-Detached Home In A Desirable Heartland Area! Only Upper Level. Spacious 4 bedroom home; great layout with living room and dining room open to the eat-in kitchen. The living and dining rooms provide ample space . The eat-in kitchen boasts sliding doors that open to a charming backyard, perfect for outdoor dining. The master retreat includes a 4-piece ensuite and a walk-in closet. Additional highlights include an spacious driveway and a prime Heartland location close to shopping, schools, transit, highways, and golf Course. This home is carpet-free. Easy Link To Mavis & 401. Top-Rated Schools nearby:St. Joseph Secondary School ; St. Raymond Elementary School; St. Francis Xavier Secondary School ;Whitehorn Public School
S/S Stove, Fridge, B/I Dishwasher, Separate Washer And Dryer, Electric Light Fixtures; Central Air Condition, 2 Driveway Parking, Tenant Has To Pay 70% Utilities.






















