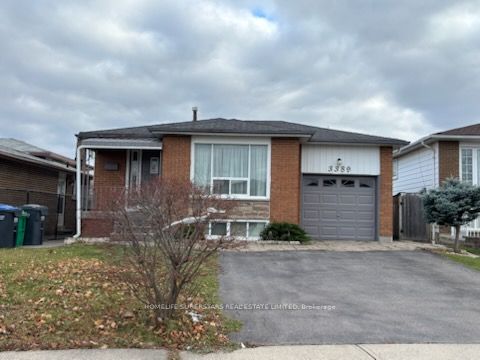Welcome to 3389 Monica Drive! This Gorgeous property features laminate floors throughout, 3 Bedrooms, lots of Natural Light, Master Bedroom has a walk out sliding door to the Yard with beautiful Wooden Deck. Location is perfect! Close to Amazing Schools, Humber college, Public Transit(Stop is 2 Minute walk), Grocery, All Highways, Airport, Malls, Restaurants. This home is located in Park Heaven, with 4 Parks & a long list of Recreation Facilities within a 20 Minute Walk, 3 Playgrounds, 2 Pools, skating Rink, Basketball court, Community Centre, Splash Pad, Golf Course & Gym.
Fridge, Stove, washer, Dryer. Tenants to Pay 70% Utilites of Enbridge, water, hydro, hot water tank rental. Tenant has to pay for their own internet and cable.

















