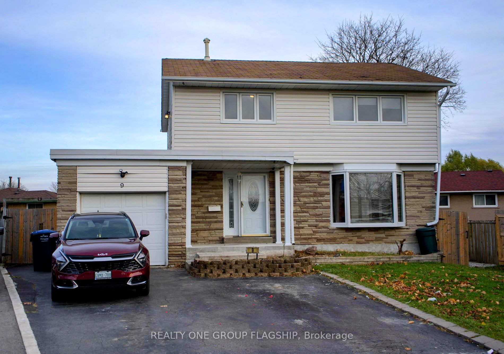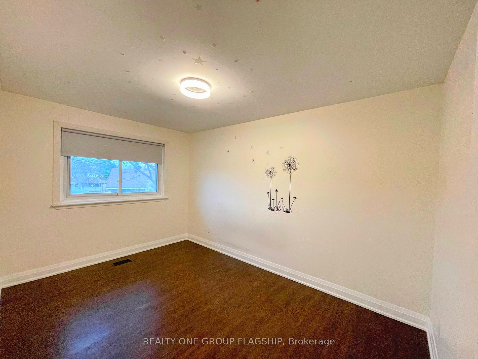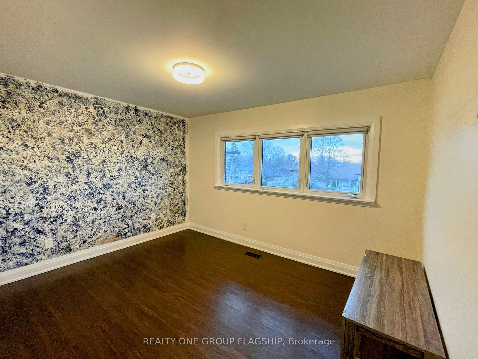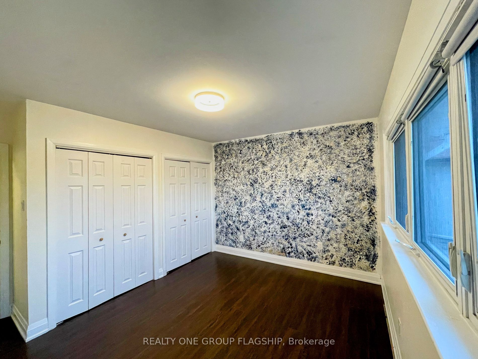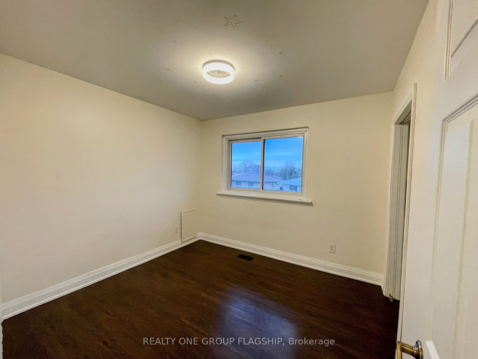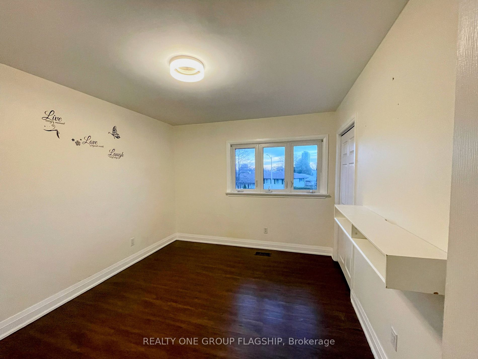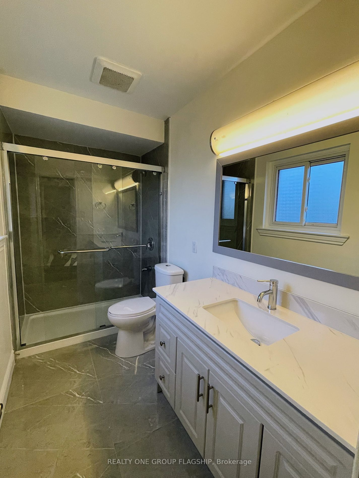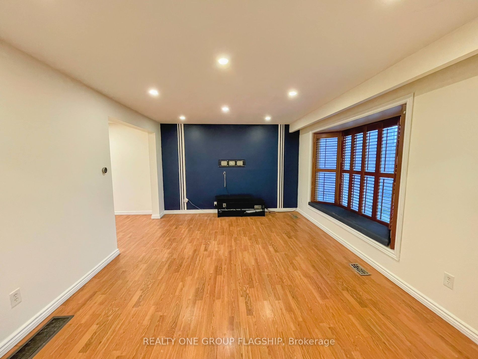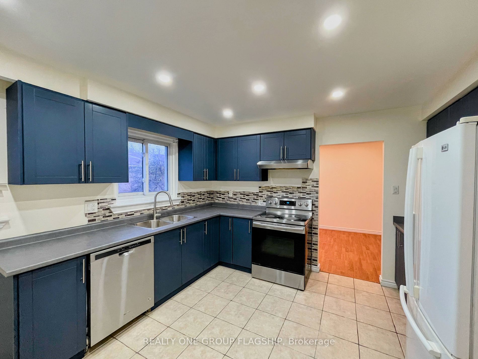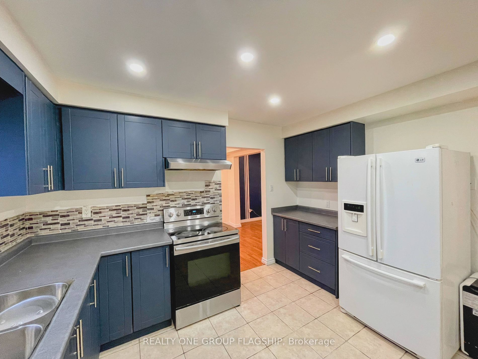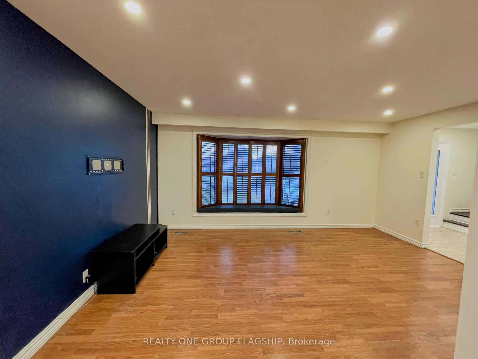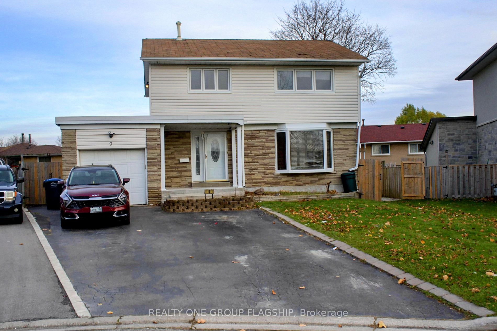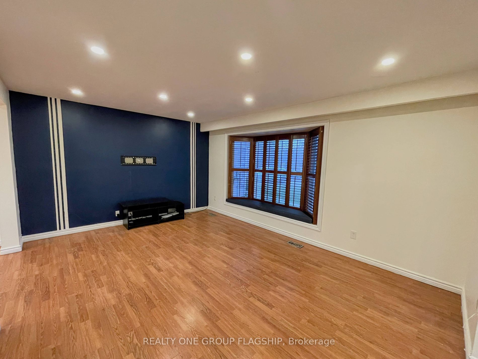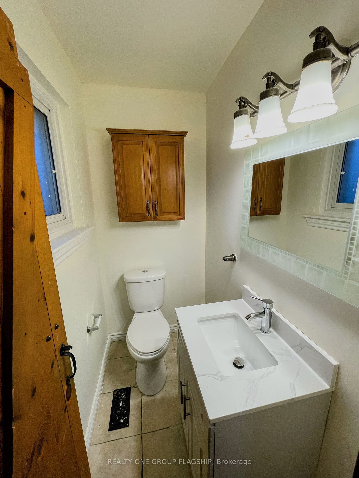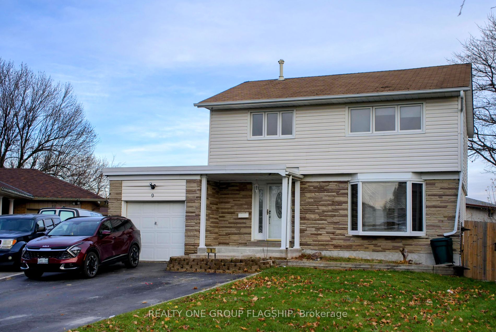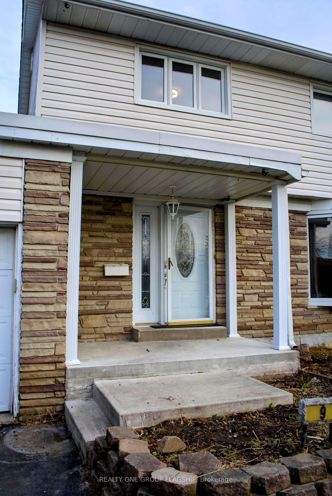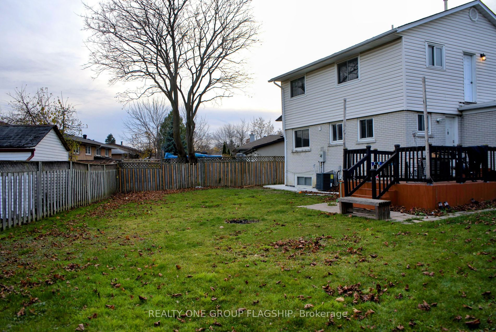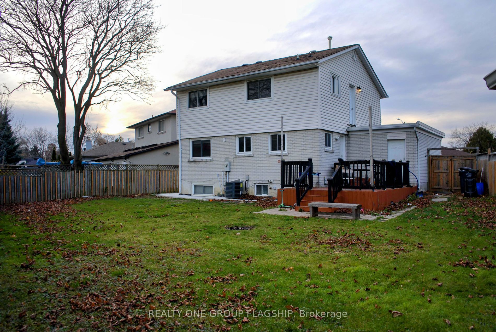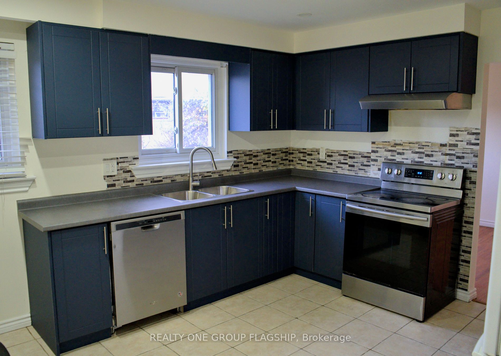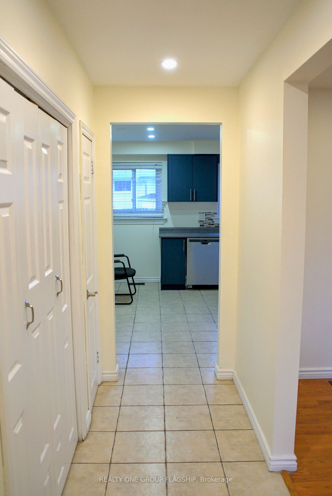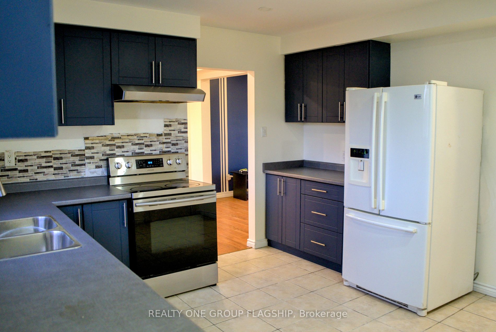This Property is perfect for those new to the area or Canada, offering a warm and welcoming environment to settle into your new life. The diverse and vibrant community in Brampton ensures you'll feel right at home. This stunning 4-bedroom, 2-bathroom detached house offers the perfect blend of comfort, convenience, and charm in one of Brampton's most family-friendly neighborhoods, with generously sized bedrooms and an open-concept living area makes this home ideal for families or shared living arrangements. Fully equipped with ample counter space and storage to meet all your culinary needs. Minutes from major bus routes and easy access to highways 410 and 407 for effortless commuting. Close to Brampton GO, Shoppers World, William Osler Hospital, local grocery stores, and an array of dining options.
9 Hardwick Dr S #Upper
Brampton East, Brampton, Peel $3,000 /mthMake an offer
4 Beds
2 Baths
1500-2000 sqft
3 Spaces
S Facing
- MLS®#:
- W11439477
- Property Type:
- Detached
- Property Style:
- 2-Storey
- Area:
- Peel
- Community:
- Brampton East
- Added:
- November 26 2024
- Lot Frontage:
- 41.00
- Lot Depth:
- 96.68
- Status:
- Active
- Outside:
- Brick Front
- Year Built:
- 31-50
- Basement:
- None
- Brokerage:
- REALTY ONE GROUP FLAGSHIP
- Lease Term:
- 1 Year
- Lot (Feet):
-
96
41
- Intersection:
- Kennedy And Clarence
- Rooms:
- 7
- Bedrooms:
- 4
- Bathrooms:
- 2
- Fireplace:
- N
- Utilities
- Water:
- Municipal
- Cooling:
- Central Air
- Heating Type:
- Forced Air
- Heating Fuel:
- Other
| Kitchen | 4.1 x 3.7m Ceramic Floor, Eat-In Kitchen, O/Looks Backyard |
|---|---|
| Dining | 3.7 x 2.7m Laminate, Combined W/Living, Large Window |
| Living | 5.1 x 3.8m Laminate, Combined W/Dining, Large Window |
| Prim Bdrm | 3.6 x 3.1m Hardwood Floor, Closet, Large Window |
| 2nd Br | 4.1 x 2.8m Hardwood Floor, Closet, Large Window |
| 3rd Br | 3.1 x 3m Hardwood Floor, Closet, Large Window |
| 4th Br | 3.1 x 3m Hardwood Floor, Closet, Large Window |
Property Features
Arts Centre
Hospital
Library
Public Transit
School
Sale/Lease History of 9 Hardwick Dr S #Upper
View all past sales, leases, and listings of the property at 9 Hardwick Dr S #Upper.Neighbourhood
Schools, amenities, travel times, and market trends near 9 Hardwick Dr S #UpperInsights for 9 Hardwick Dr S #Upper
View the highest and lowest priced active homes, recent sales on the same street and postal code as 9 Hardwick Dr S #Upper, and upcoming open houses this weekend.
* Data is provided courtesy of TRREB (Toronto Regional Real-estate Board)
