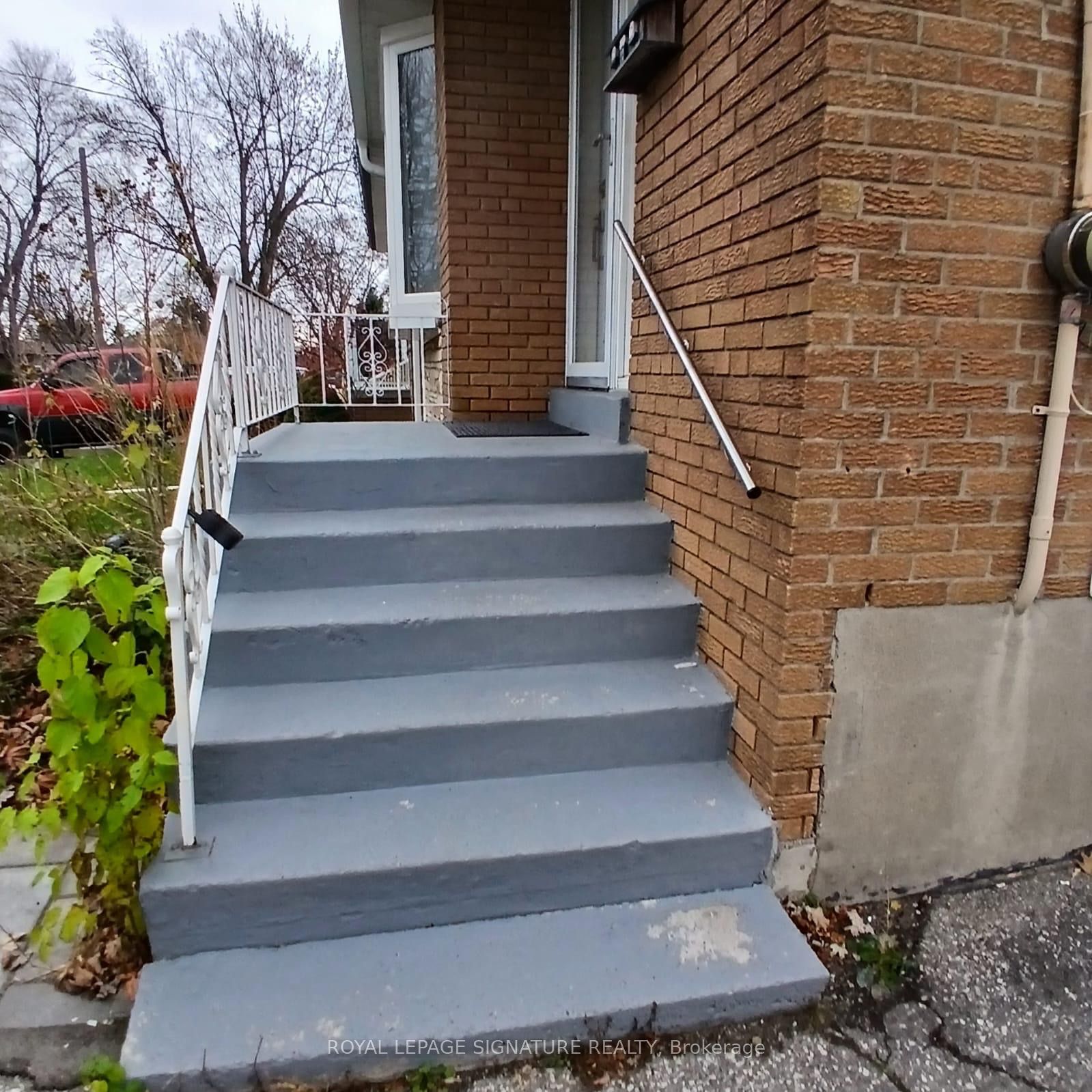Welcome to this enchanting property in the prestigious Lakeview Community ,This well- maintained property offers a balance of functional living spaces and modern amenities in a desirable neighborhood. it has 3 bedroom and 2 bathroom. A bright and open-concept living and dining area ideal for relaxing or entertaining. A private backyard, perfect for outdoor dining, gardening, or unwinding in your own retreat. Minutes from multiple schools, parks, lakefront promenade, Sherway Garden entre & dixie mall (undergoing new residential, retail, and park space development).
utility to 70% of the bill.


























