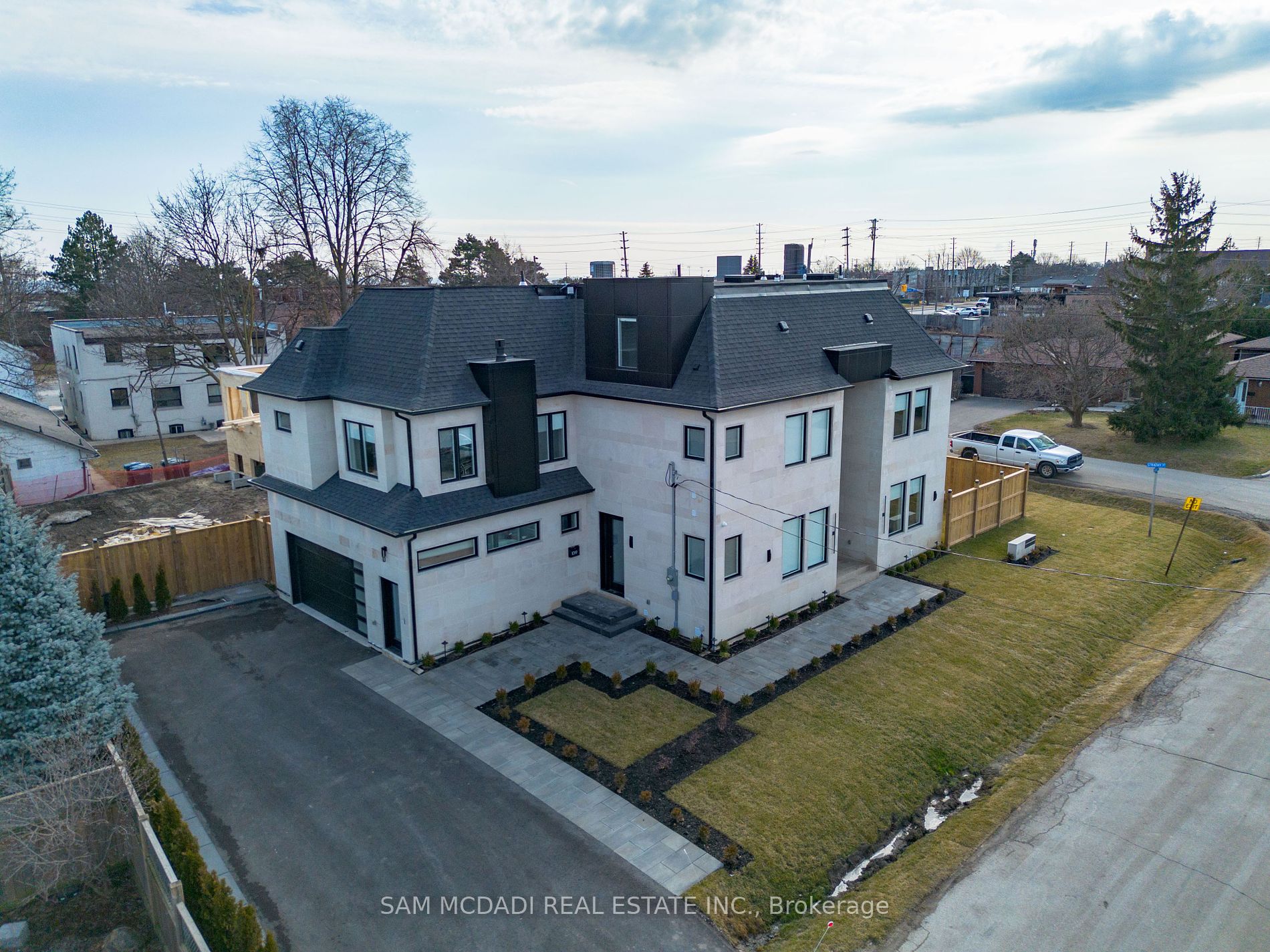Captivating Lakeview home w/ meticulous attention to detail t/o it's 5700 sf interior. Built in 2023, this impeccable home w/ an exquisite Limestone/ACM panelling exterior strikes the perfect balance b/w modern elegance & sophisticated comfort. The compelling grande foyer w/ a glimpse of the open concept living areas greets you w/ soaring ceiling heights, led pot lights & toffee white oak herringbone flrs. The gourmet kitchen is anchored w/ a lg centre island, crisp quartz counters/backsplash, b/i JennAir appls & a hidden w/i pantry. Exceptional flr plan w/ combined living/dining areas w/ access to your bckyrd - perfect for seamless indoor/outdoor entertainment. Stunning gas f/p w/ porcelain surround separates the office from the living areas. Step into your primary bdrm w/ w/i closet, gas fireplace & gorgeous 5pc ensuite w/ heated flrs. 3 more bdrms w/ their own design details down the hall.Rare loft expanding over 900 sf w/ a wet bar, den & a w/o to the balcony.The legal bsmt apt fts all the bells & whistles of any luxury apt w/ heated flrs. Great for multi-generational living.
Additional features include: skylights, cabinet under lighting, stair lighting, blinds & more!







































