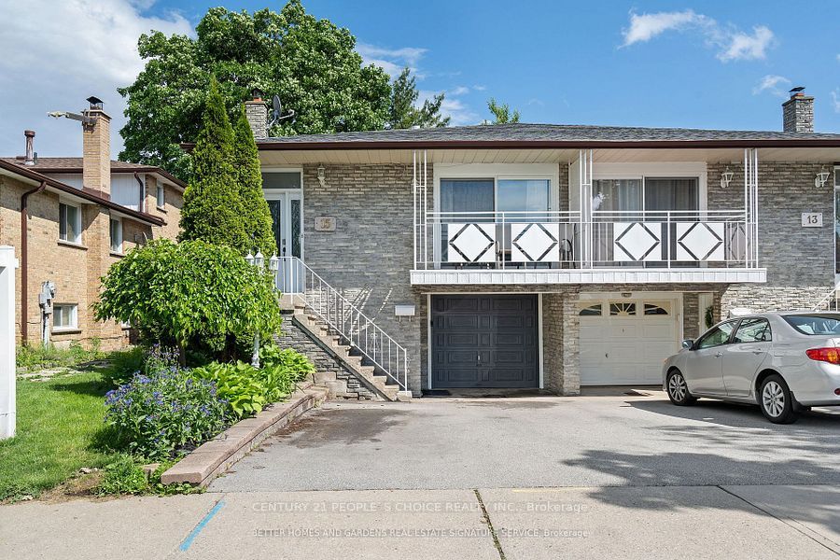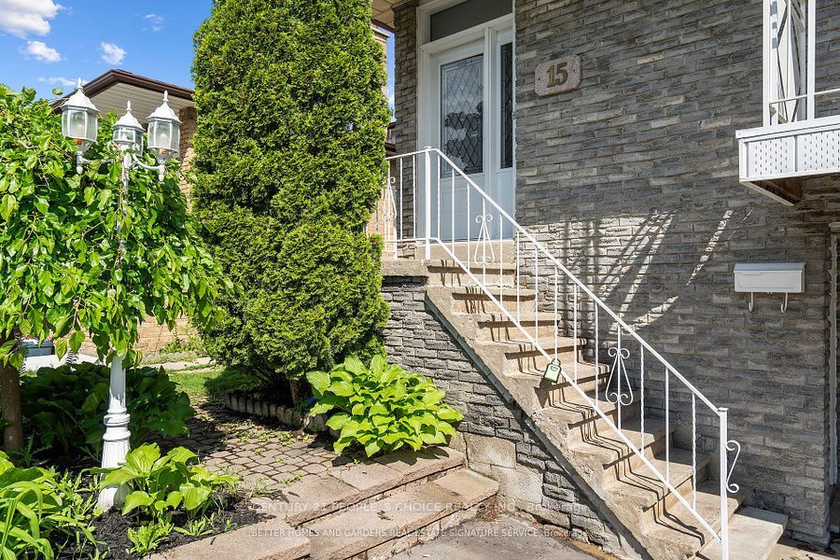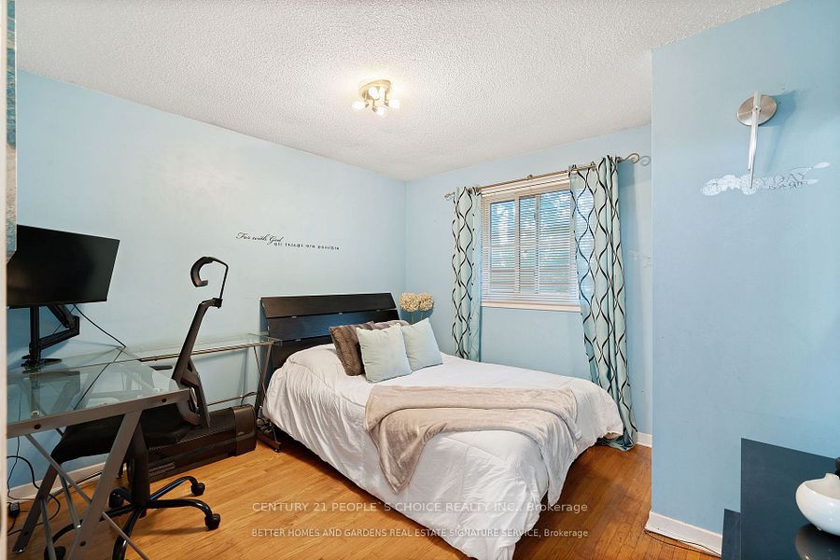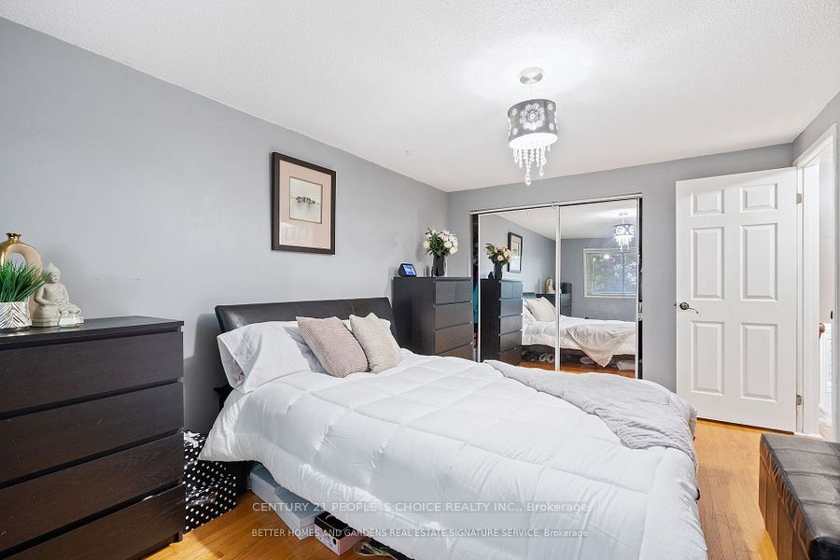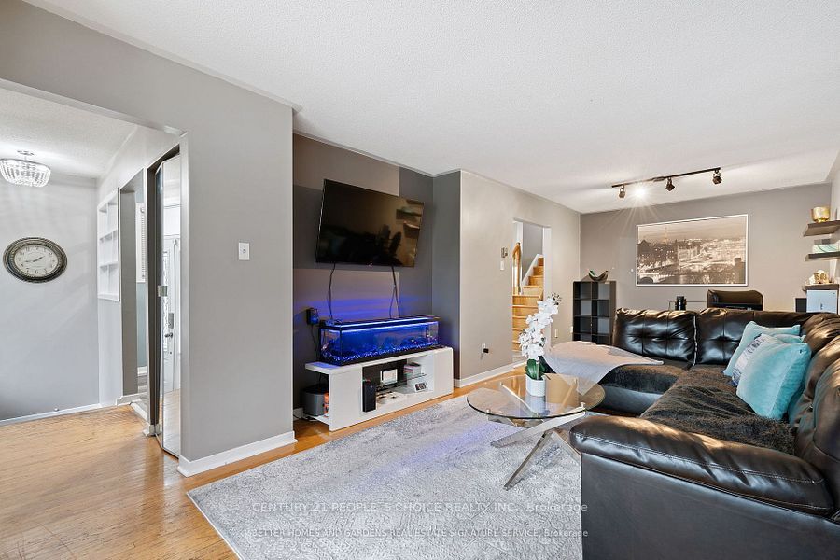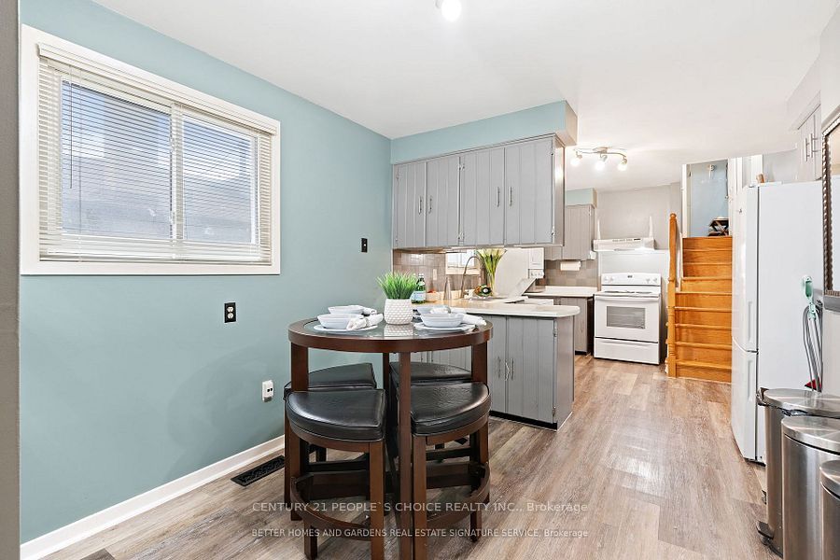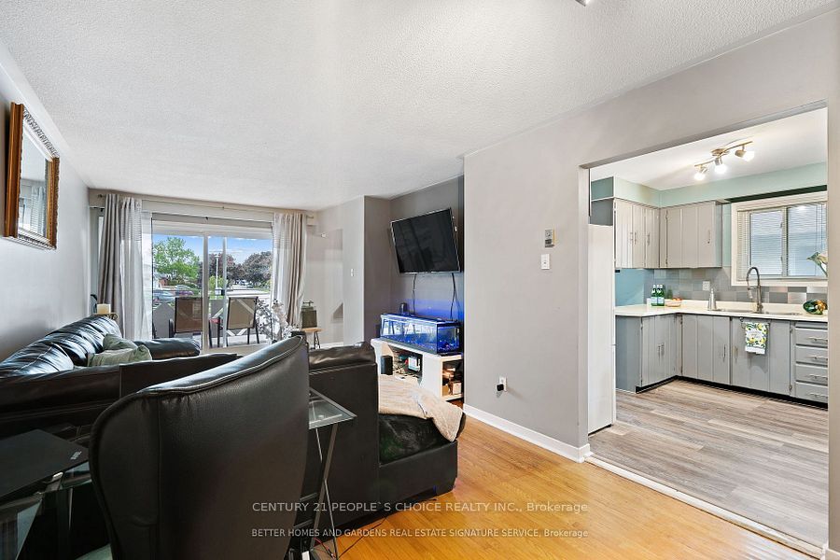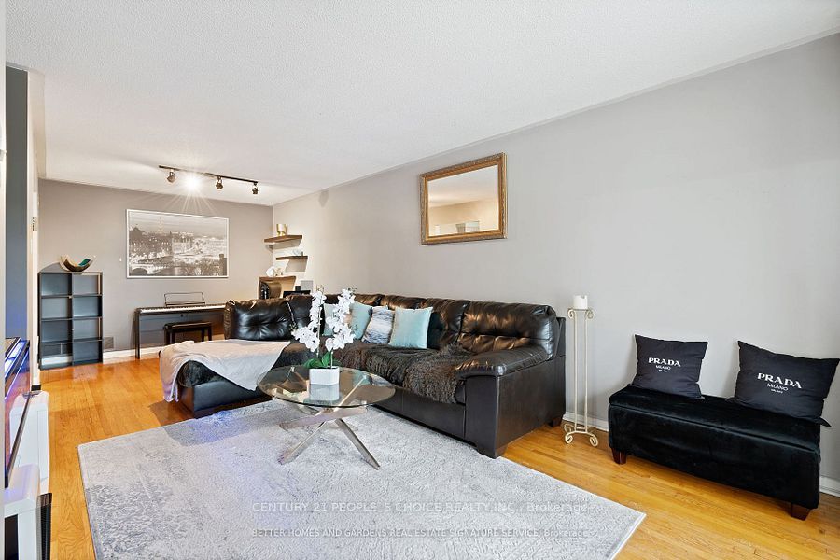Spacious 5 Level Semi-Detached Backsplit Upper level 2 br newly renovated unit in the Heart of Brampton. Beautifully Maintained throughout. Spacious and Cozy Living Room and Dining Room. Brand new kitchen, new appliances .2 bedrooms on the upper floor . Close to Downtown Brampton, Malls, Schools, Parks. Great .
15 Nancy McCredie Dr #Upper
Brampton West, Brampton, Peel $2,500 /mthMake an offer
2 Beds
1 Baths
1 Spaces
S Facing
- MLS®#:
- W10425935
- Property Type:
- Semi-Detached
- Property Style:
- Backsplit 5
- Area:
- Peel
- Community:
- Brampton West
- Added:
- November 15 2024
- Lot Frontage:
- 30.00
- Lot Depth:
- 100.00
- Status:
- Active
- Outside:
- Brick
- Year Built:
- Basement:
- None
- Brokerage:
- CENTURY 21 PEOPLE`S CHOICE REALTY INC.
- Lease Term:
- 1 Year
- Lot (Feet):
-
100
30
- Intersection:
- Vodden /Pleasantview
- Rooms:
- 5
- Bedrooms:
- 2
- Bathrooms:
- 1
- Fireplace:
- N
- Utilities
- Water:
- Municipal
- Cooling:
- Central Air
- Heating Type:
- Forced Air
- Heating Fuel:
- Gas
| Living | 4 x 3.5m Hardwood Floor, W/O To Balcony |
|---|---|
| Dining | 3.6 x 3.15m Hardwood Floor |
| Kitchen | 5.7 x 3.25m Ceramic Floor, Family Size Kitchen |
| Prim Bdrm | 4.78 x 3.17m Hardwood Floor, Closet |
| 2nd Br | 3.1 x 3.15m Hardwood Floor, Closet |
Sale/Lease History of 15 Nancy McCredie Dr #Upper
View all past sales, leases, and listings of the property at 15 Nancy McCredie Dr #Upper.Neighbourhood
Schools, amenities, travel times, and market trends near 15 Nancy McCredie Dr #UpperInsights for 15 Nancy McCredie Dr #Upper
View the highest and lowest priced active homes, recent sales on the same street and postal code as 15 Nancy McCredie Dr #Upper, and upcoming open houses this weekend.
* Data is provided courtesy of TRREB (Toronto Regional Real-estate Board)
