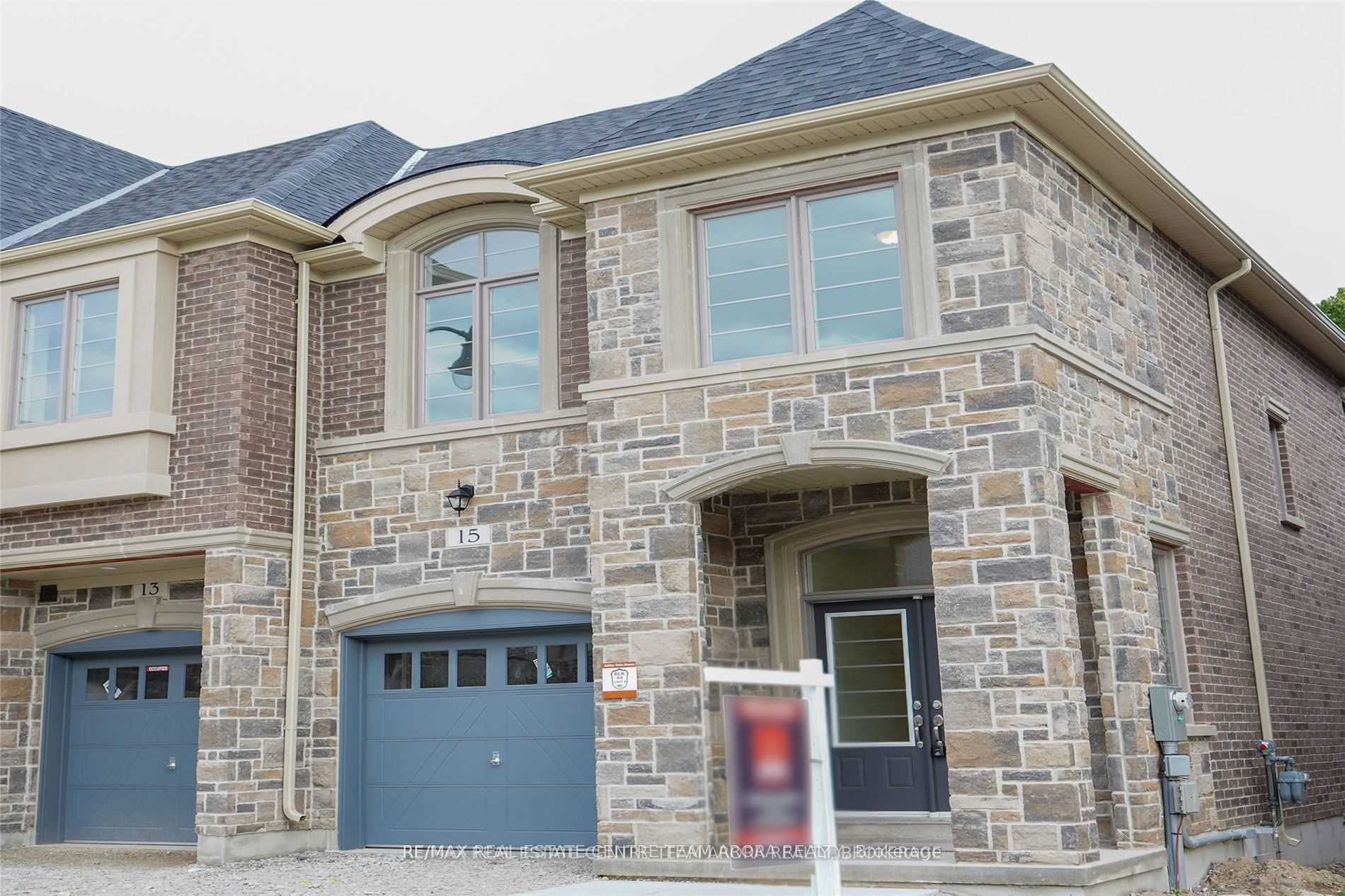Welcome to 4 Bedroom + 3 Bath End-Unit townhouse In Prestigious Neighbourhood. Backing To Green Space, Hardwood On Main Floor, Fireplace And A Spacious Open Concept Layout. Pot Lights On Main. Separate Living And Family Rooms. Elegant Kitchen With S/S Appliances And Lots Of Counter And Cupboard Space. Upper Floor Offers Four Spacious Bedrooms Including A Master With 5Pc Ensuite. 3 Other Good Size Rooms.
15 Dalbeattie Dr
Bram West, Brampton, Peel $3,400 /mthMake an offer
4 Beds
3 Baths
2000-2500 sqft
2 Spaces
LaundryIn Area
N Facing
- MLS®#:
- W10417639
- Property Type:
- Att/Row/Twnhouse
- Property Style:
- 2-Storey
- Area:
- Peel
- Community:
- Bram West
- Added:
- November 11 2024
- Status:
- Active
- Outside:
- Brick
- Year Built:
- 0-5
- Basement:
- Full
- Brokerage:
- RE/MAX REAL ESTATE CENTRE TEAM ARORA REALTY
- Lease Term:
- 1 Year
- Intersection:
- Financial Dr/Mississauga Rd
- Rooms:
- 7
- Bedrooms:
- 4
- Bathrooms:
- 3
- Fireplace:
- Y
- Utilities
- Water:
- Municipal
- Cooling:
- Central Air
- Heating Type:
- Forced Air
- Heating Fuel:
- Gas
| Living | 0 Hardwood Floor, Open Concept, Window |
|---|---|
| Family | 0 Hardwood Floor, Window, Gas Fireplace |
| Kitchen | 0 Ceramic Floor, Modern Kitchen, Stainless Steel Appl |
| Breakfast | 0 Ceramic Floor, Breakfast Area |
| Prim Bdrm | 0 4 Pc Ensuite, W/I Closet, Window |
| 2nd Br | 0 Broadloom, W/I Closet, Window |
| 3rd Br | 0 Broadloom, Closet, Window |
| 4th Br | 0 Broadloom, Closet, Window |
Listing Description
Property Features
Hospital
Park
Place Of Worship
Sale/Lease History of 15 Dalbeattie Dr
View all past sales, leases, and listings of the property at 15 Dalbeattie Dr.Neighbourhood
Schools, amenities, travel times, and market trends near 15 Dalbeattie DrInsights for 15 Dalbeattie Dr
View the highest and lowest priced active homes, recent sales on the same street and postal code as 15 Dalbeattie Dr, and upcoming open houses this weekend.
* Data is provided courtesy of TRREB (Toronto Regional Real-estate Board)





















