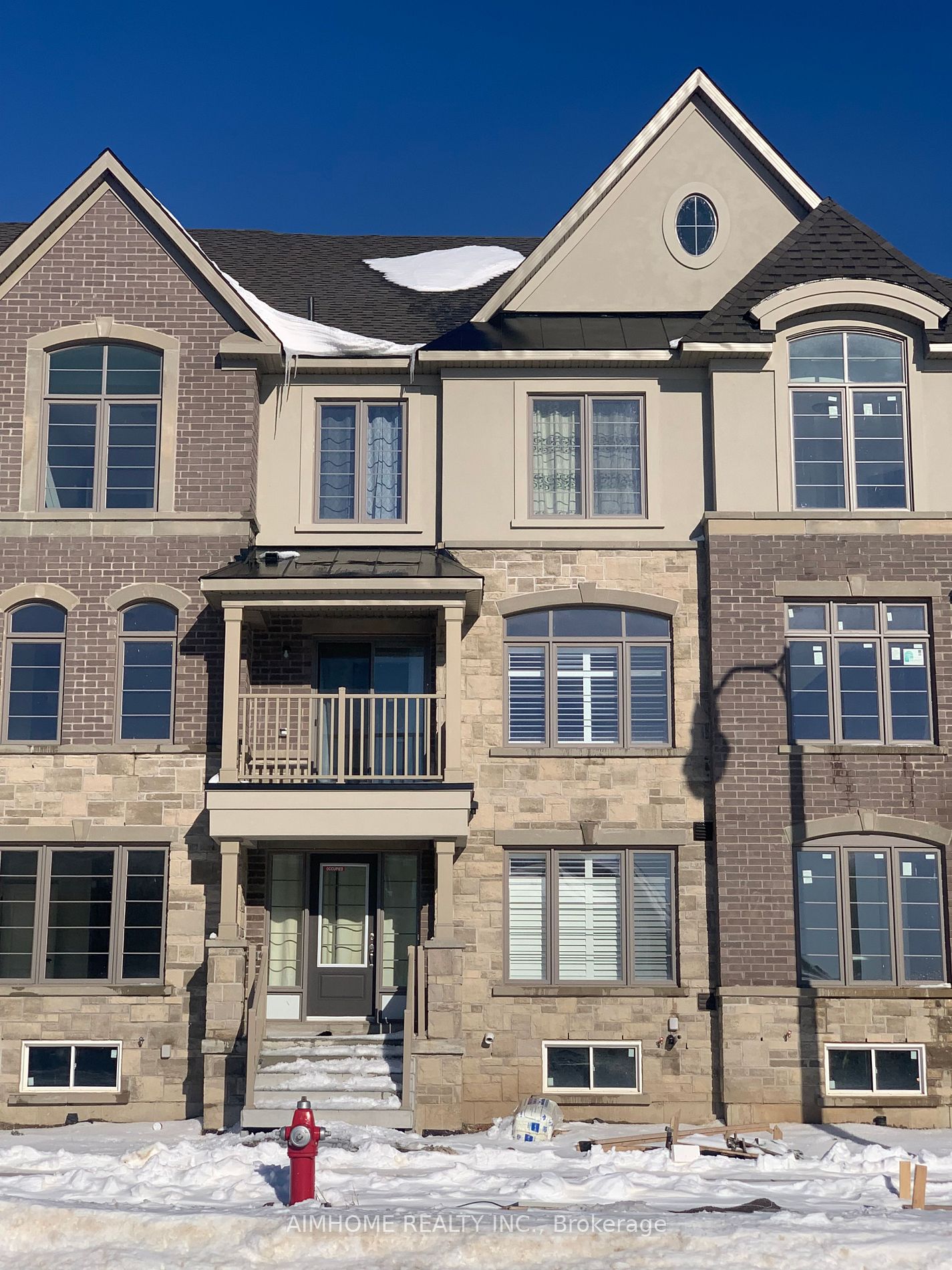Stunning 3 Storey Executive Townhouse Located In High Demand Area Of Brampton West With 9' Ft Ceilings, Hardwood Floor And Pot Light. Kitchen With A Private Balcony. Large Open Concept Living Rm & Family Rm That Leads To A Private Deck. Close To Mississauga, Toronto Premium Outlet And Amazon Warehouse, Shopping, Fine Dining, Schools, Hwy 401/407.
12 Summerbeam Way
Bram West, Brampton, Peel $3,099 /mthMake an offer
4 Beds
4 Baths
1 Spaces
LaundryEnsuite
E Facing
- MLS®#:
- W10409660
- Property Type:
- Att/Row/Twnhouse
- Property Style:
- 3-Storey
- Area:
- Peel
- Community:
- Bram West
- Added:
- November 06 2024
- Lot Frontage:
- 20.01
- Lot Depth:
- 68.90
- Status:
- Active
- Outside:
- Brick
- Year Built:
- Basement:
- Unfinished
- Brokerage:
- AIMHOME REALTY INC.
- Lease Term:
- Short Term
- Lot (Feet):
-
68
20
- Intersection:
- Mississauaga Rd & Financial Dr
- Rooms:
- 9
- Bedrooms:
- 4
- Bathrooms:
- 4
- Fireplace:
- N
- Utilities
- Water:
- Municipal
- Cooling:
- Central Air
- Heating Type:
- Forced Air
- Heating Fuel:
- Gas
| Kitchen | 3.77 x 3.65m Tile Floor, Balcony, Pot Lights |
|---|---|
| Breakfast | 3 x 2.56m Tile Floor, Combined W/Kitchen |
| Living | 4.87 x 4.57m Hardwood Floor, Open Concept, Pot Lights |
| Dining | 3.65 x 2.43m Hardwood Floor, Open Concept, Pot Lights |
| Family | 4.57 x 3.35m Hardwood Floor, Large Window, Pot Lights |
| 4th Br | 3.96 x 2.74m Hardwood Floor, Pot Lights |
| Prim Bdrm | 4.8 x 3.77m Broadloom, Closet, Ensuite Bath |
| 2nd Br | 3.96 x 2.74m Broadloom, Closet, Pot Lights |
| 3rd Br | 3.65 x 2.74m Broadloom, Closet, Pot Lights |
| Laundry | 0 Tile Floor |
Sale/Lease History of 12 Summerbeam Way
View all past sales, leases, and listings of the property at 12 Summerbeam Way.Neighbourhood
Schools, amenities, travel times, and market trends near 12 Summerbeam WayInsights for 12 Summerbeam Way
View the highest and lowest priced active homes, recent sales on the same street and postal code as 12 Summerbeam Way, and upcoming open houses this weekend.
* Data is provided courtesy of TRREB (Toronto Regional Real-estate Board)















