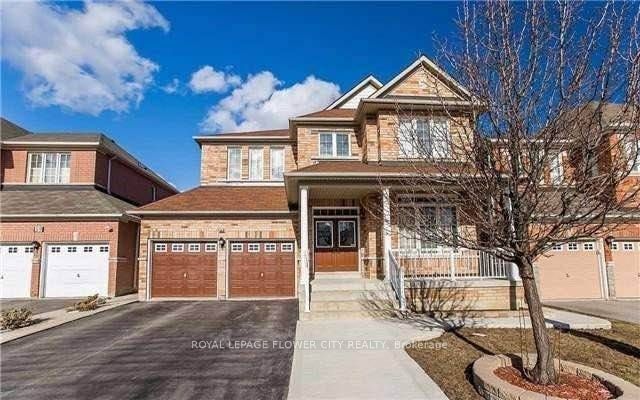Fascinating 4Br/4Wr 2 Storey Detach House Available For Lease, It Offers 2700 Sqft Of Living Space With Double Door Entry, Separate Family Room, Living Room, And Dining Room. Main Floor & Upper Hallway Hardwood. 3 Full Washroom On 2nd Floor. Top Location Of Brampton . 2 Parking For Main House Tenant (Garage + 2 Drive Way). Basement Not Included
Walking distance to Shaw Public School, public transit, Indian grocery stores, FreshCo, banks, and other amenities.









