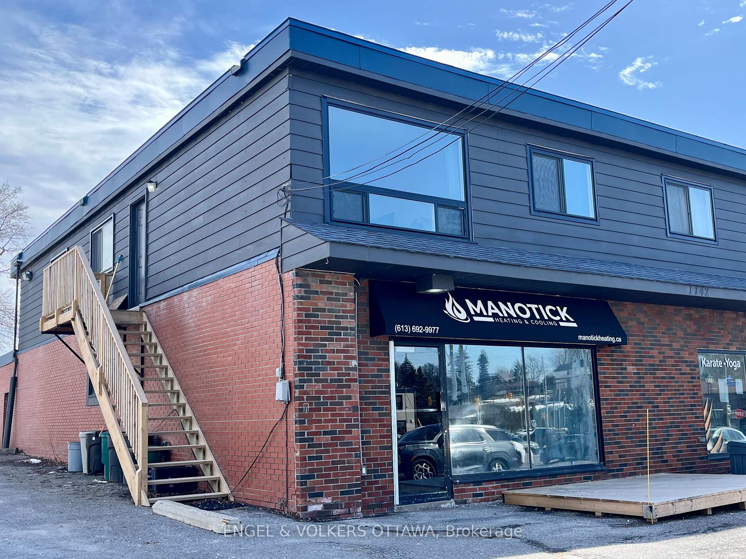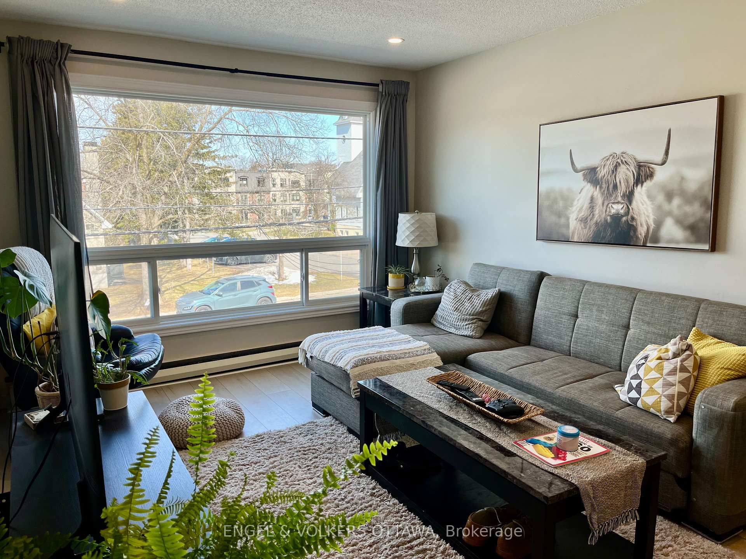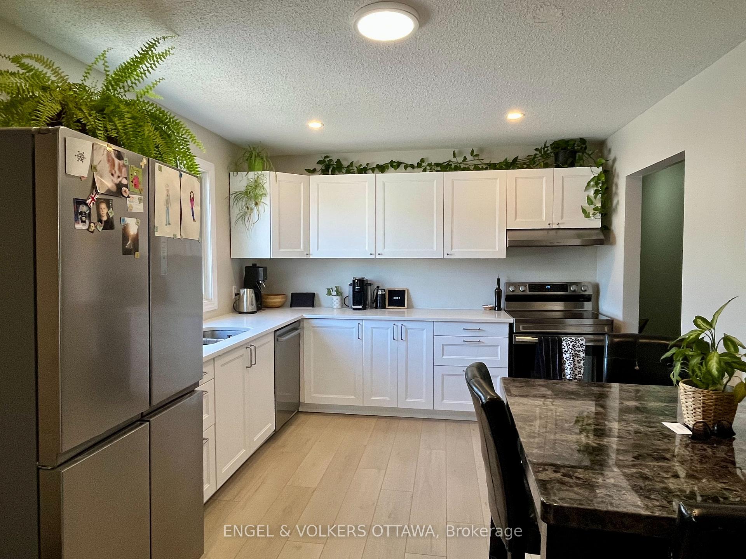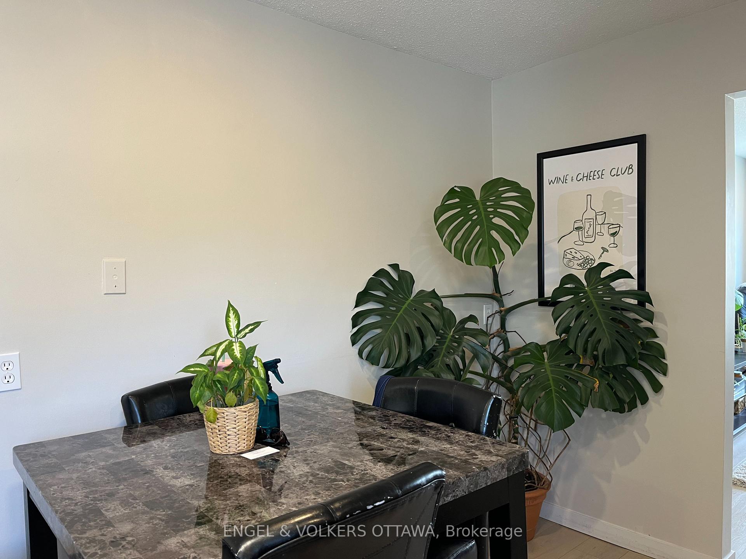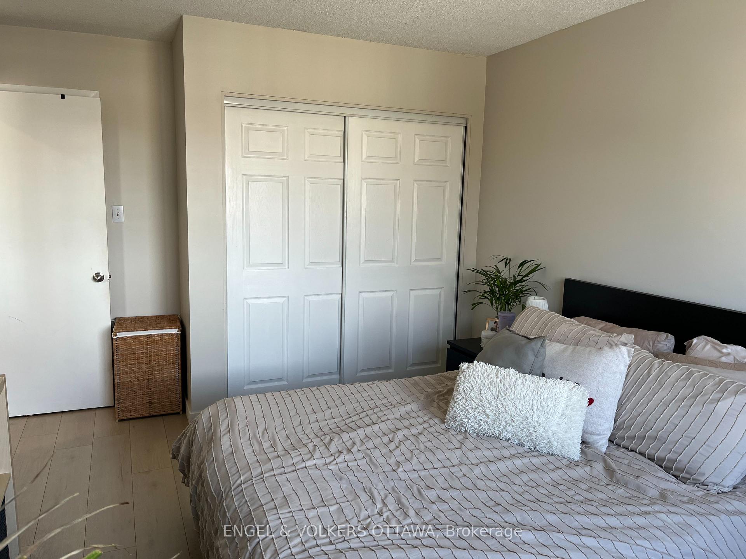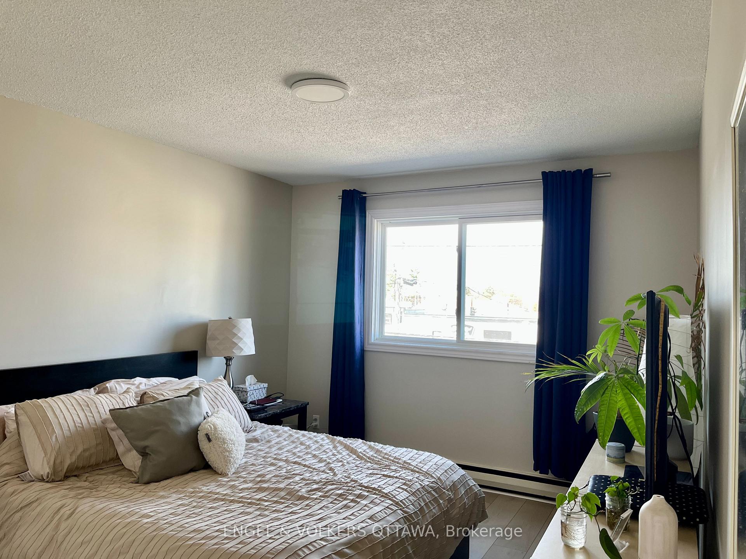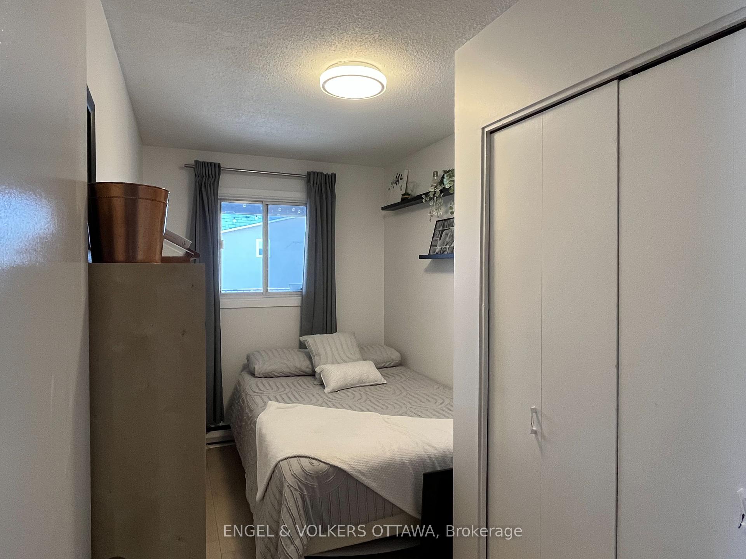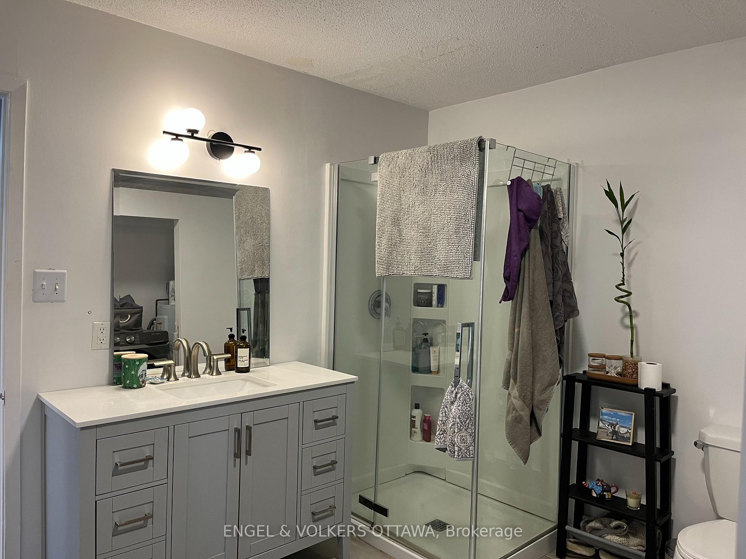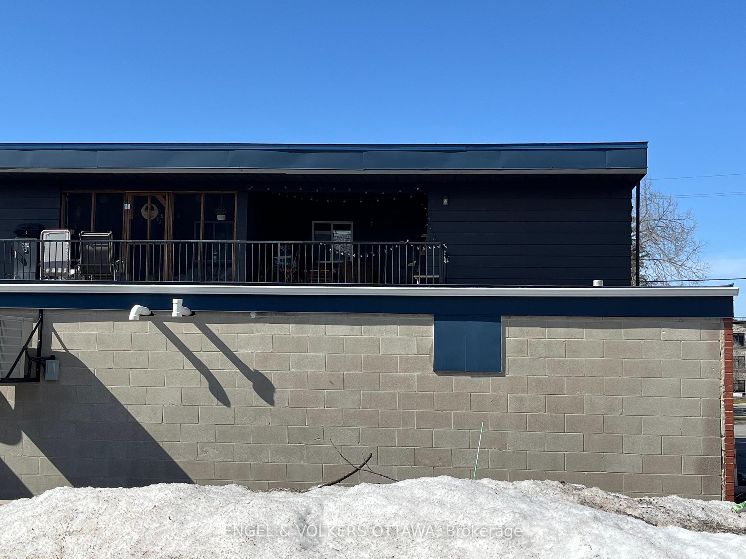1142 Clapp Lane Unit D. Fabulous opportunity to live right in the village of Manotick! This rarely offered, renovated two bedroom one bath apartment won't last long. Hardwood flooring throughout, gorgeous eat-in kitchen with stainless appliances, ample & storage space. Huge living room with an abundance of light off of the kitchen and primary bedroom with large closet space and cheater door to full bath & laundry. Second well sized bedroom that can also be used as office space. Enjoy quiet evenings on stunning south facing, covered terrace that overlooks the village. Unit comes with one parking space including snow removal. Plenty of additional parking available on the street.
#D - 1142 CLAPP Lane
8002 - Manotick Village & Manotick Estates, Manotick - Kars - Rideau Twp and Area, Ottawa $1,800 /mthMake an offer
2 Beds
1 Baths
- MLS®#:
- X12031682
- Property Type:
- Upper Level
- Property Style:
- 1 Storey/Apt
- Area:
- Ottawa
- Community:
- 8002 - Manotick Village & Manotick Estates
- Added:
- March 19 2025
- Lot Frontage:
- 66
- Lot Depth:
- Status:
- Active
- Outside:
- Aluminum Siding,Brick
- Year Built:
- Basement:
- None
- Brokerage:
- ENGEL & VOLKERS OTTAWA
- Lease Term:
- 12 Months
- Intersection:
- MANOTICK MAIN & BRIDGE STREET
- Rooms:
- Bedrooms:
- 2
- Bathrooms:
- 1
- Fireplace:
- Utilities
- Water:
- Cooling:
- Heating Type:
- Baseboard
- Heating Fuel:
Sale/Lease History of #D - 1142 CLAPP Lane
View all past sales, leases, and listings of the property at #D - 1142 CLAPP Lane.Neighbourhood
Schools, amenities, travel times, and market trends near #D - 1142 CLAPP LaneSchools
5 public & 4 Catholic schools serve this home. Of these, 9 have catchments. There is 1 private school nearby.
Parks & Rec
6 tennis courts, 3 ball diamonds and 15 other facilities are within a 20 min walk of this home.
Transit
Street transit stop less than a 2 min walk away. Rail transit stop less than 10 km away.
Want even more info for this home?
