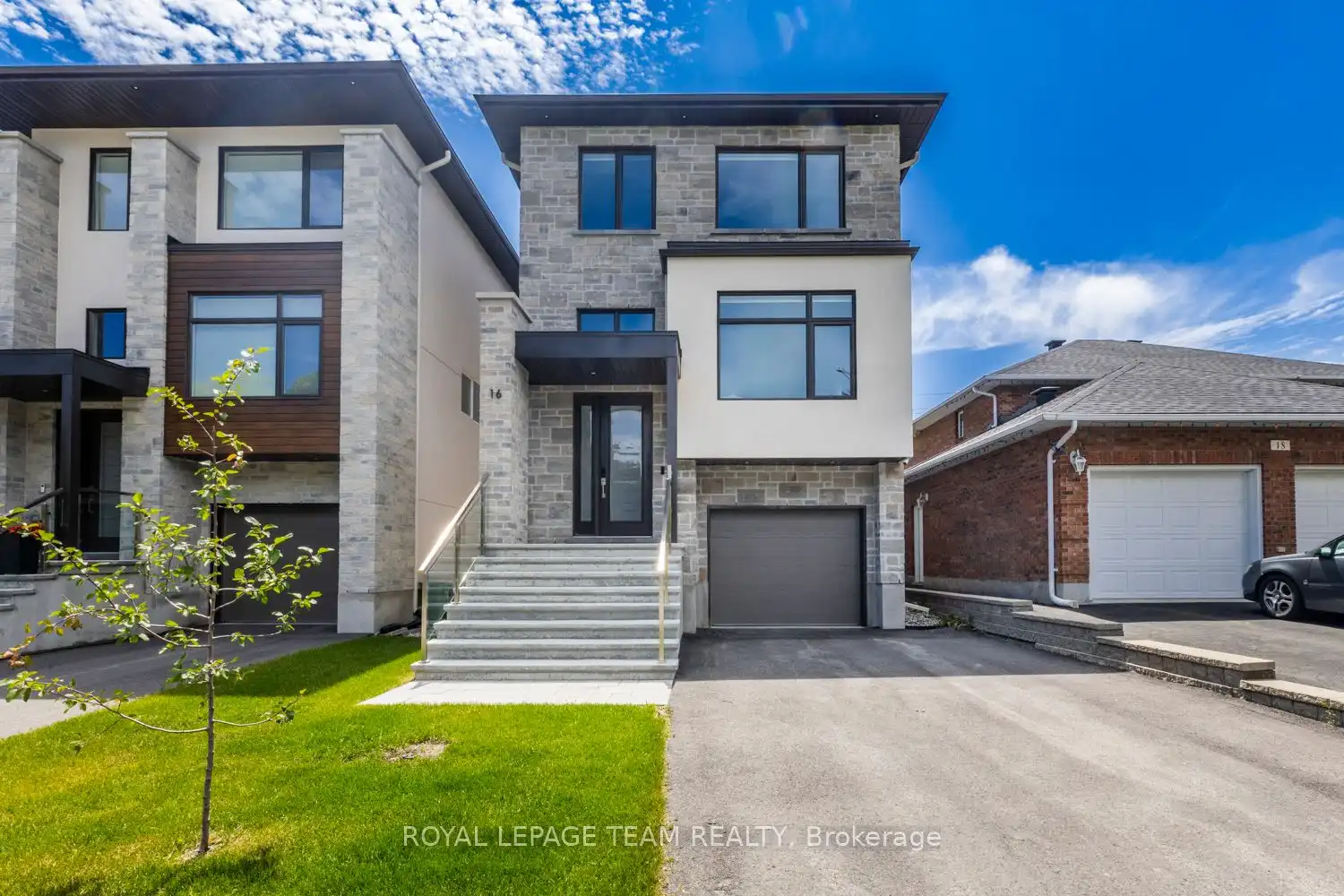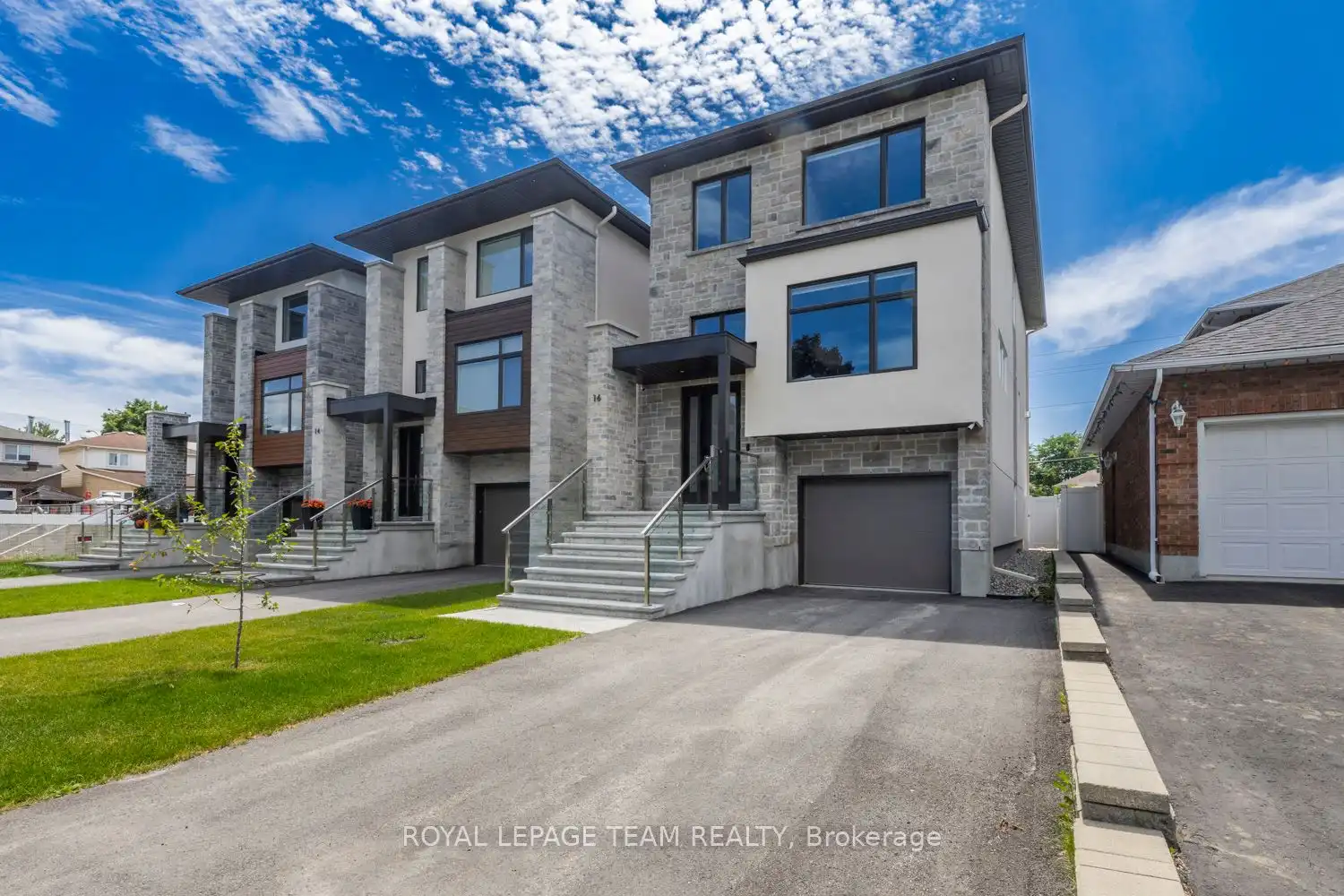This stunning multi-generational home is designed for both luxury and practicality, offering a spacious layout that comfortably accommodates extended families. With high-end finishes and thoughtful design, every detail of this home has been crafted for comfort, privacy, and modern living. The main level showcases impeccable craftsmanship with soaring ceilings, gleaming hardwood floors, and an abundance of natural light. The open-concept kitchen is a chef's dream, featuring top-of-the-line stainless steel appliances, exquisite quartz countertops, ample cabinetry, and a large center island. Perfect for gatherings. Adjacent to the kitchen, the family room is a cozy retreat with a fireplace and large windows, creating a warm and inviting atmosphere. The primary suite offers a peaceful escape, complete with a spacious walk-in closet and a spa-like ensuite featuring a double vanity, soaking tub, and glass-enclosed shower. Three additional generously sized bedrooms share a beautifully appointed full bathroom. The walkout lower level provides a separate living space, ideal for extended family members seeking privacy while staying connected. This space includes an additional bedroom, full bathroom, and a comfortable living area, making it perfect for in-laws, adult children, or guests. This is a rare opportunity for families looking to share a home while maintaining independence and privacy. Tenant is responsible for heat, hydro, water, and hot water tank rental.
16 MELVILLE Dr
7701 - Barrhaven - Pheasant Run, Barrhaven, Ottawa $3,899 /mthMake an offer
5+0 Beds
4 Baths
2000-2500 sqft
2 Spaces
S Facing
- MLS®#:
- X11999471
- Property Type:
- Detached
- Property Style:
- 3-Storey
- Area:
- Ottawa
- Community:
- 7701 - Barrhaven - Pheasant Run
- Added:
- March 04 2025
- Status:
- Active
- Outside:
- Stone
- Year Built:
- Basement:
- Finished Full
- Brokerage:
- ROYAL LEPAGE TEAM REALTY
- Lease Term:
- 1 Year
- Intersection:
- Highway 416 to Fallowfield Rd exit, left onto Strandherd Dr, left onto Helene-Campbell Rd, through the roundabout to Jockvale Rd, left onto Fable St, left onto Melville. Property is on the left.
- Rooms:
- 18
- Bedrooms:
- 5+0
- Bathrooms:
- 4
- Fireplace:
- Y
- Utilities
- Water:
- Municipal
- Cooling:
- Central Air
- Heating Type:
- Forced Air
- Heating Fuel:
- Gas
| Living | 8.02 x 3.58m |
|---|---|
| Kitchen | 4.49 x 3.7m |
| Family | 2.74 x 2.59m Fireplace |
| Prim Bdrm | 6.17 x 3.58m 5 Pc Ensuite, W/I Closet |
| 2nd Br | 4.31 x 4.24m |
| 3rd Br | 4.9 x 3.2m |
| 4th Br | 3.53 x 3.22m |
| Bathroom | 3.7 x 2.94m 4 Pc Bath |
| Rec | 2.51 x 1.44m Walk-Out |
| 5th Br | 6.45 x 4.82m |
| Bathroom | 3.47 x 3.25m 4 Pc Bath |
| Dining | 2.69 x 1.52m |
Property Features
Park
Public Transit
Sale/Lease History of 16 MELVILLE Dr
View all past sales, leases, and listings of the property at 16 MELVILLE Dr.Neighbourhood
Schools, amenities, travel times, and market trends near 16 MELVILLE DrSchools
5 public & 6 Catholic schools serve this home. Of these, 9 have catchments. There are 2 private schools nearby.
Parks & Rec
8 tennis courts, 4 sports fields and 15 other facilities are within a 20 min walk of this home.
Transit
Street transit stop less than a 3 min walk away. Rail transit stop less than 3 km away.
Want even more info for this home?






























