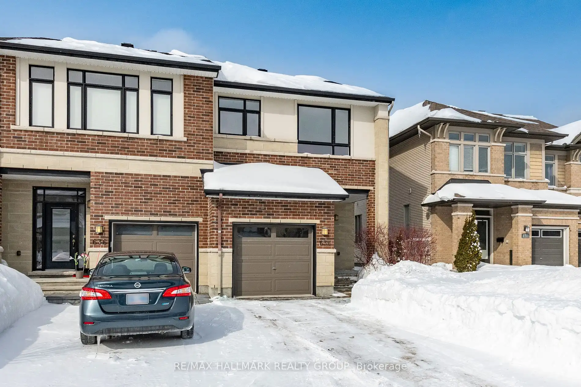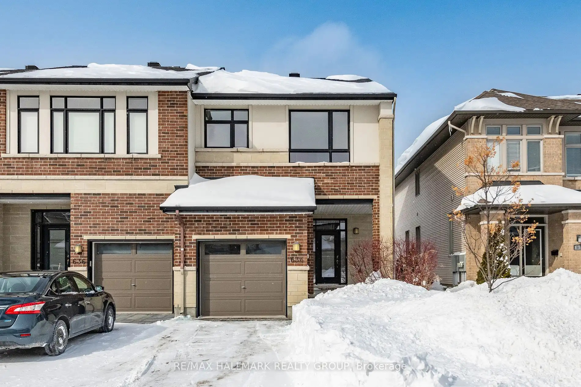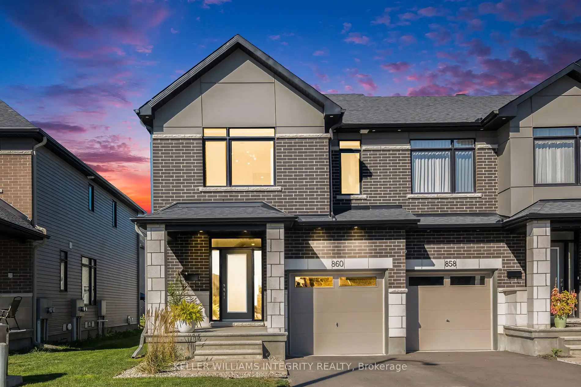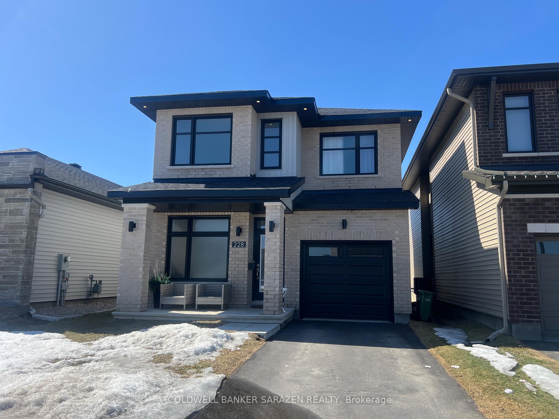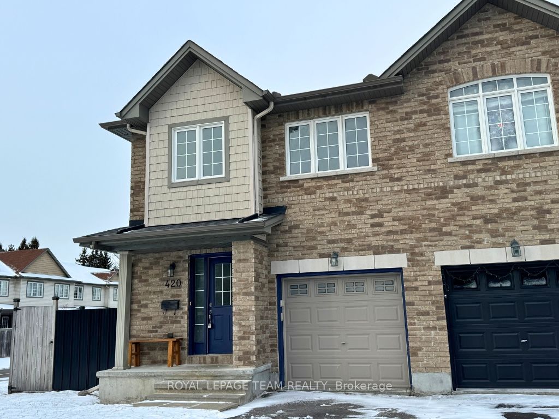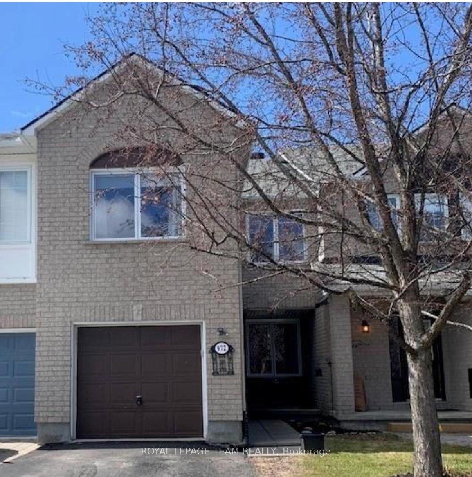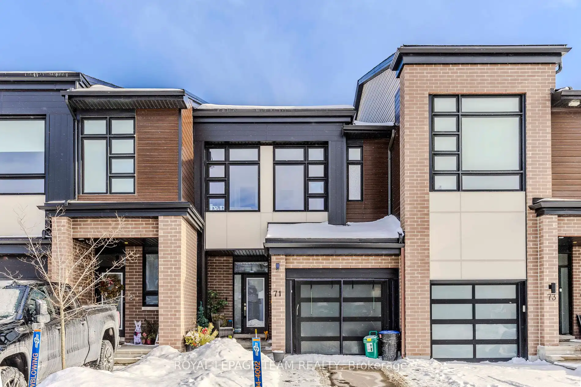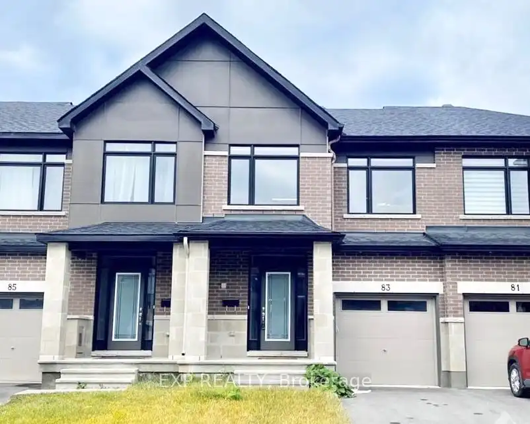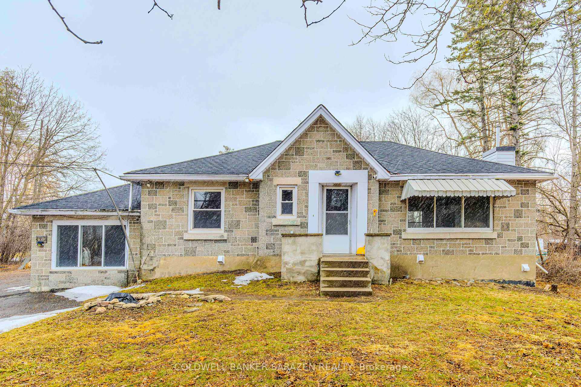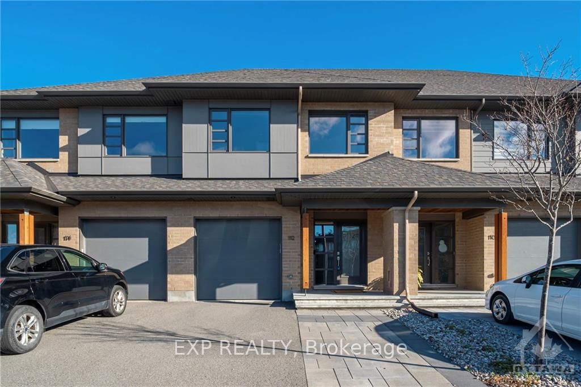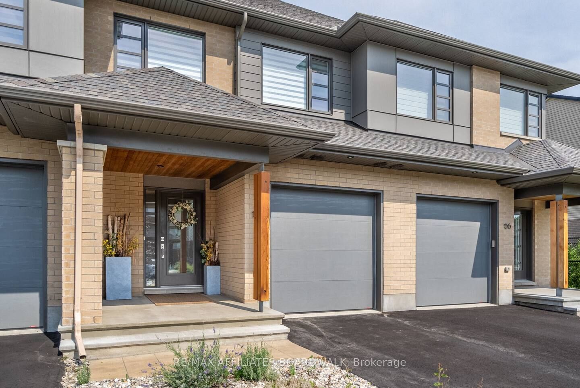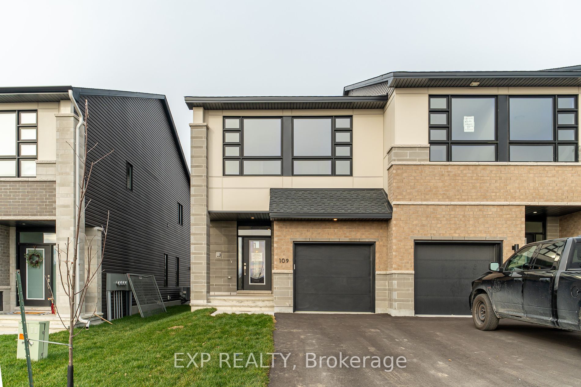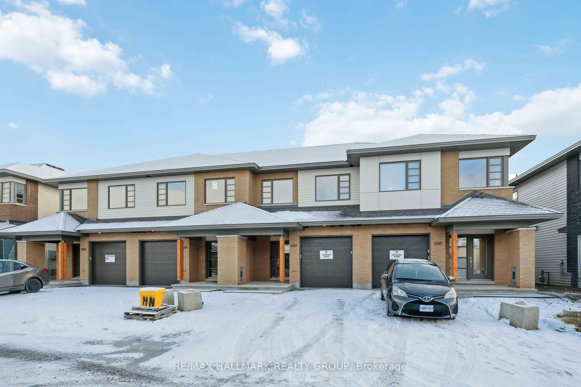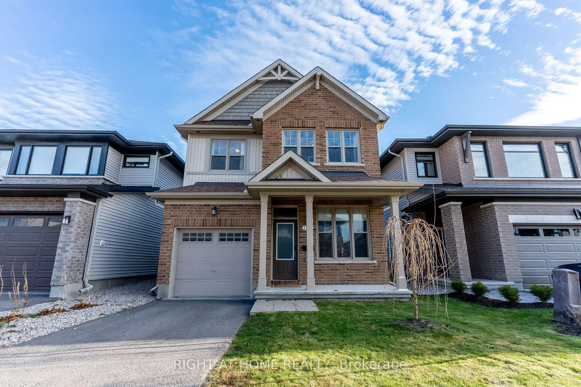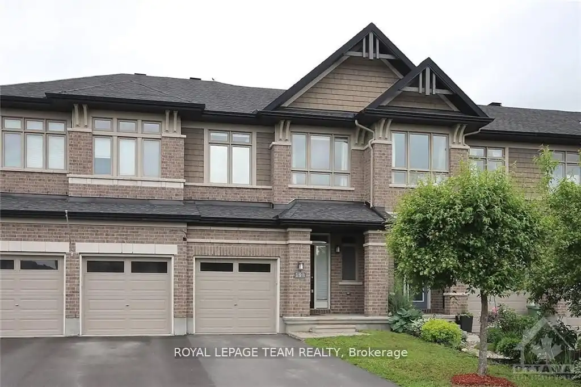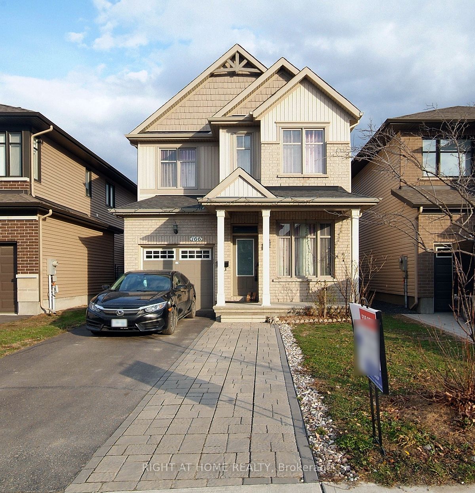Welcome home to this beautifully designed Energy Star executive end unit townhouse, perfectly situated on a deep lot, offering both privacy and ample outdoor space. This incredible property features a single-car garage and a thoughtfully laid-out floor plan that maximizes natural light and comfort. Step inside to discover a bright and airy first floor, boasting soaring 9-foot ceilings and luxurious hardwood floors throughout. The expansive open-concept main level seamlessly connects the stylish kitchen, dining room, and great room, making it ideal for both entertaining and everyday living. The kitchen is a chef's dream, equipped with a breakfast bar, a large pantry, and three stainless steel appliances that elevate your culinary experience. The spacious dining area flows effortlessly into the inviting great room, complete with a cozy gas fireplace the perfect spot to unwind after a long day. With large windows throughout, you'll enjoy abundant natural light that creates a warm and welcoming atmosphere.The second floor features three generous bedrooms and a versatile den that can be tailored to your needs whether as a home office, playroom, or additional guest space. The master suite offers a tranquil retreat with its own ensuite bathroom, while two additional bedrooms share a well-appointed full bathroom. Discover the ultimate in versatility with this stunning fully finished basement, designed to enhance your living space and meet all your organizational needs. Whether you envision a cozy family room, a dynamic play area for children, or a home office sanctuary, this expansive basement offers endless possibilities. The thoughtful layout ensures that every square foot is utilized to its full potential, providing you with a versatile space that can adapt to your lifestyle. Storage space is plentiful, making it easy to keep your home organized and clutter-free. 48Hrs Irrevocable on Offers.
...634 Tennant Way
2602 - Riverside South/Gloucester Glen, Blossom Park - Airport and Area, Ottawa $2,800 /mthMake an offer
3+0 Beds
3 Baths
2 Spaces
N Facing
- MLS®#:
- X11982402
- Property Type:
- Att/Row/Twnhouse
- Property Style:
- 2-Storey
- Area:
- Ottawa
- Community:
- 2602 - Riverside South/Gloucester Glen
- Added:
- February 21 2025
- Lot Frontage:
- 25.52
- Lot Depth:
- Status:
- Active
- Outside:
- Brick
- Year Built:
- Basement:
- Finished Full
- Brokerage:
- RE/MAX HALLMARK REALTY GROUP
- Lease Term:
- 1 Year
- Intersection:
- Strandherd Drive/Earl Armstrong Road and River Road
- Rooms:
- 6
- Bedrooms:
- 3+0
- Bathrooms:
- 3
- Fireplace:
- Y
- Utilities
- Water:
- Municipal
- Cooling:
- Central Air
- Heating Type:
- Forced Air
- Heating Fuel:
- Gas
| Foyer | 0 |
|---|---|
| Great Rm | 5.52 x 4.59m Gas Fireplace |
| Kitchen | 3.07 x 3.05m Pantry, Breakfast Bar |
| Mudroom | 0 Access To Garage |
| Prim Bdrm | 3.97 x 4.59m W/I Closet, 4 Pc Ensuite |
| 2nd Br | 2.76 x 3.37m |
| 3rd Br | 2.76 x 3.08m |
| Den | 1.53 x 1.53m |
| Family | 3.66 x 5.51m |
| Laundry | 0 |
| Utility | 0 |
Property Features
Park
Public Transit
School
Sale/Lease History of 634 Tennant Way
View all past sales, leases, and listings of the property at 634 Tennant Way.Neighbourhood
Schools, amenities, travel times, and market trends near 634 Tennant WaySchools
6 public & 5 Catholic schools serve this home. Of these, 11 have catchments. There are 2 private schools nearby.
Parks & Rec
5 playgrounds, 4 tennis courts and 9 other facilities are within a 20 min walk of this home.
Transit
Street transit stop less than a 4 min walk away. Rail transit stop less than 5 km away.
Want even more info for this home?
