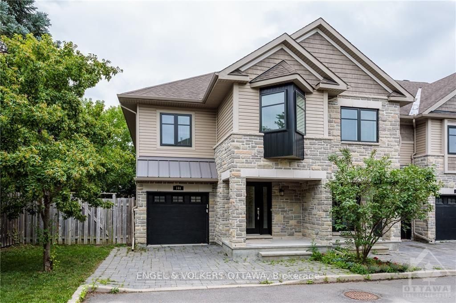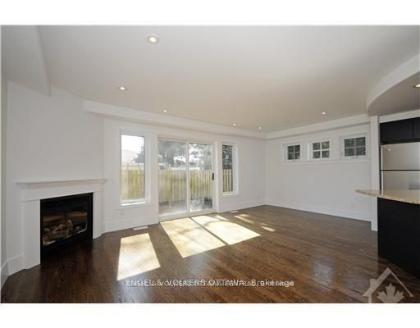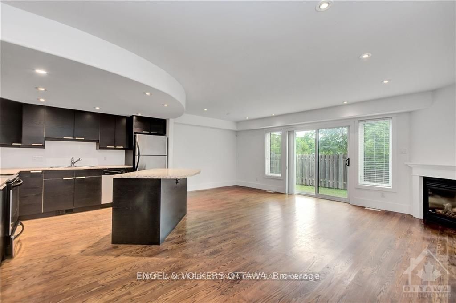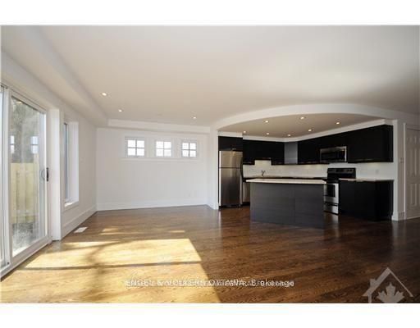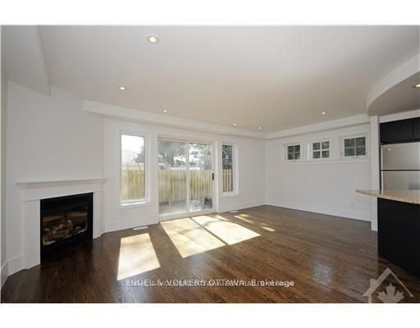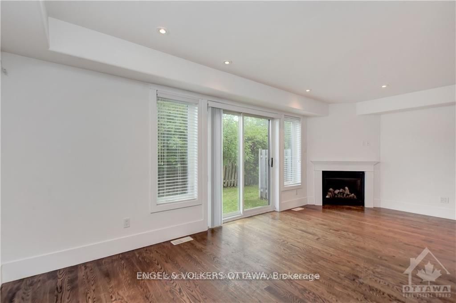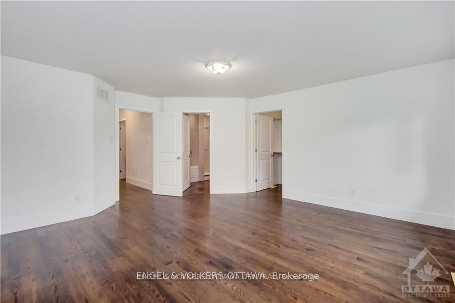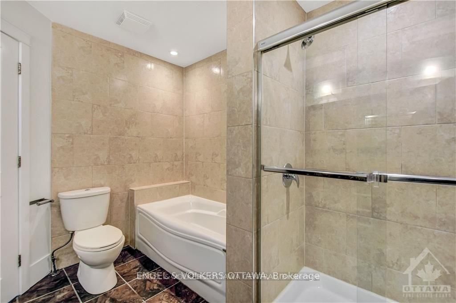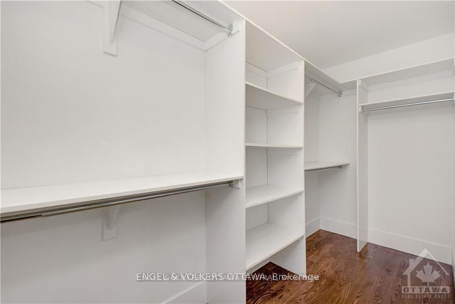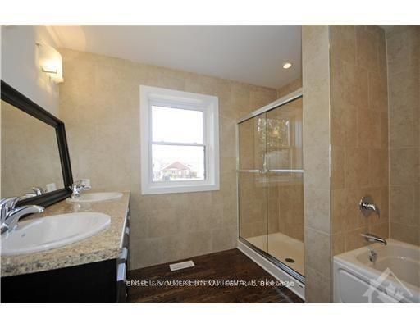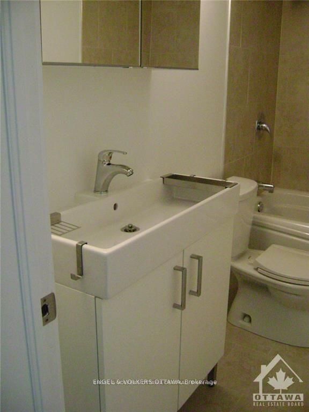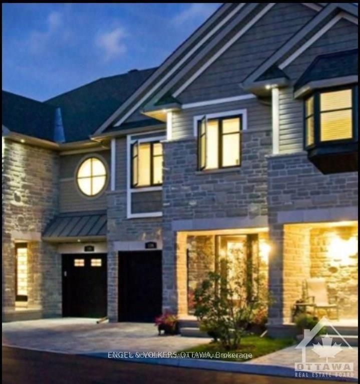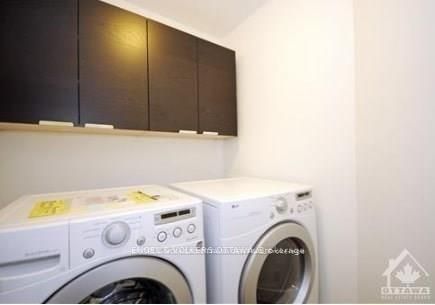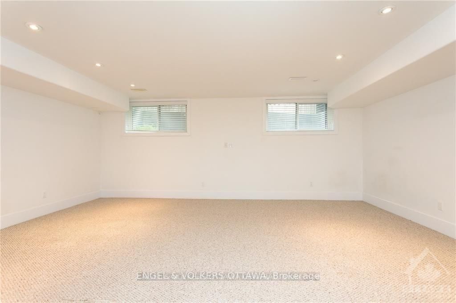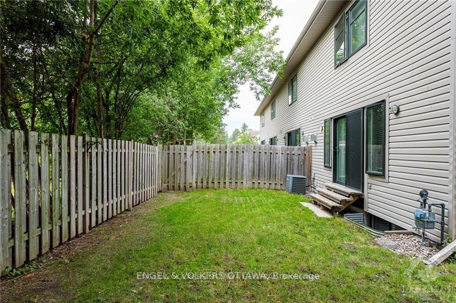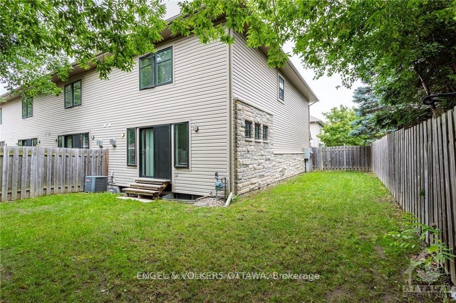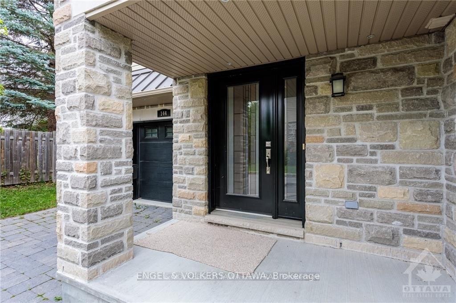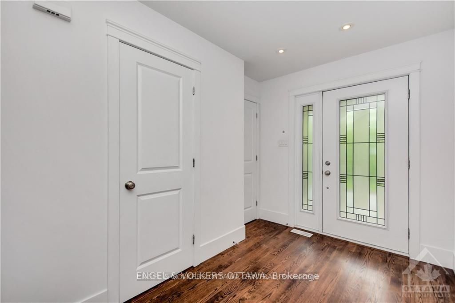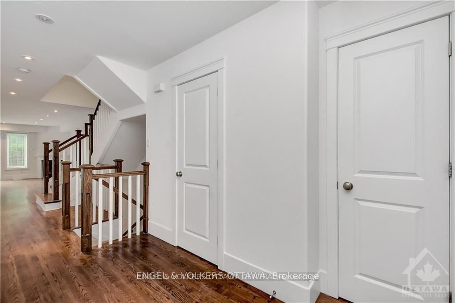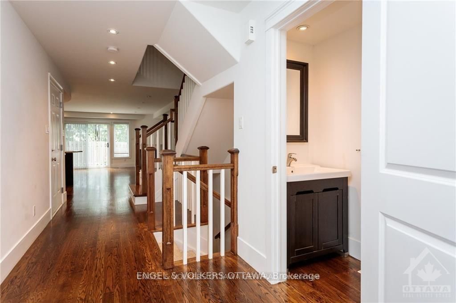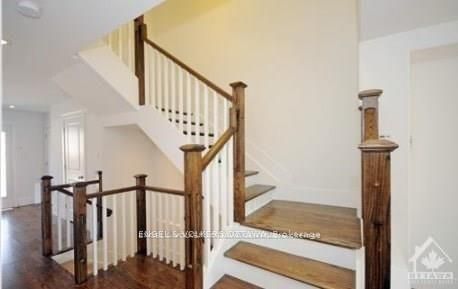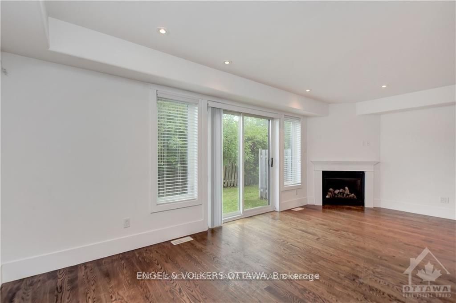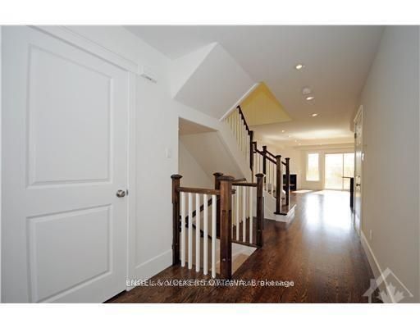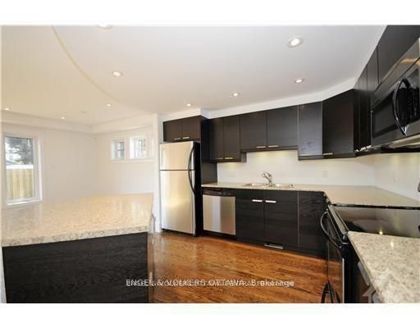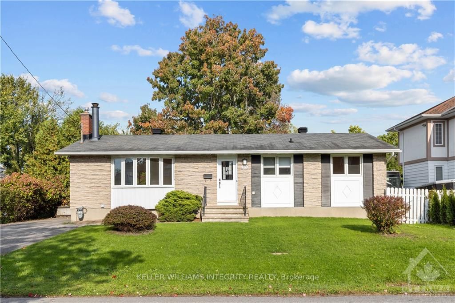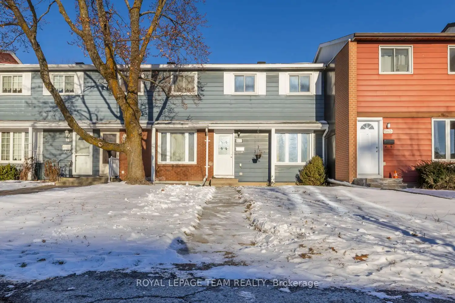Clean, quiet and green.Thats the oasis-like beauty of The Hamptons, Ontarios first LEED Platinum Townhome community. Nestled in a peaceful self-contained cul de sac in Ottawa's riverside Hogs Back neighbourhood, each approximately 2400 Sq. Ft. (including basement) townhome for LEASE in The Hamptons. The unit offers multi-generational and flex work-at-home living options. Enjoy abundant waterfront recreational options along the NCC Trail a short distance away. If there are cyclists, joggers, hikers, paddlers or dog walkers in your family, the Hamptons is a short stroll from Hogs Back Bridge on the Rideau River, that in turn connects to the 150 kilometre NCC Trail System, site of the popular dragon boat and music festival, Mooney's Bay Beach and Park. Minutes away from Hogs Back Park, the Rideau Canal, Carleton University and easy access to city's core. This 3 bedroom / 4 bath with finished basement (could be an extra bedroom, large media room bedroom or office on lower level), END unit townhome with large, private and fenced in yard & inside access to an attached garage. Ground floor has open concept living/dining/kitchen (w/ 4 appliances), hardwood floors and gas fireplace. Second floor offers large principal bedroom w/ 5pc ensuite & walk-in closet, two other good size bedrooms & full bath. Laundry is conveniently located on second floor. Lower Level has rec room with large above ground windows, full bath and storage area. Built with green technology. Extra large private yard. Attached garage. Deposit: 7500 Flooring: Hardwood, Flooring: Ceramic. Floorplans from separate unit available. Pictures from similar unit. Measurements are approx.
144 MONTAUK
4703 - Carleton Heights, Mooneys Bay - Carleton Heights and Area, Ottawa $3,750 /mthMake an offer
3+0 Beds
4 Baths
1500-2000 sqft
1 Spaces
LaundryEnsuite
S Facing
- MLS®#:
- X11902689
- Property Type:
- Att/Row/Twnhouse
- Property Style:
- 2-Storey
- Area:
- Ottawa
- Community:
- 4703 - Carleton Heights
- Added:
- December 30 2024
- Lot Frontage:
- 0.00
- Lot Depth:
- 0.00
- Status:
- Active
- Outside:
- Stone
- Year Built:
- 6-15
- Basement:
- Part Bsmt Part Fin
- Brokerage:
- ENGEL & VOLKERS OTTAWA
- Lease Term:
- 2 Year
- Intersection:
- Meadowlands off of Prince of Wales Drive, south on Clarmor east on Greenbriar to the end. Right onto Montauk Private.
- Rooms:
- 11
- Bedrooms:
- 3+0
- Bathrooms:
- 4
- Fireplace:
- Y
- Utilities
- Water:
- Municipal
- Cooling:
- Central Air
- Heating Type:
- Forced Air
- Heating Fuel:
- Gas
| Kitchen | 3.14 x 2.76m |
|---|---|
| Dining | 3.04 x 3.37m |
| Living | 6.32 x 2.76m |
| Prim Bdrm | 4.74 x 4.49m |
| Bathroom | 3.09 x 2.97m |
| Other | 1.37 x 3.63m |
| Br | 3.25 x 3.09m |
| Br | 4.62 x 3.04m |
| Laundry | 0 |
| Rec | 6.32 x 6.01m |
| Bathroom | 0 |
| Other | 6.19 x 2.87m |
Property Features
Park
Public Transit
