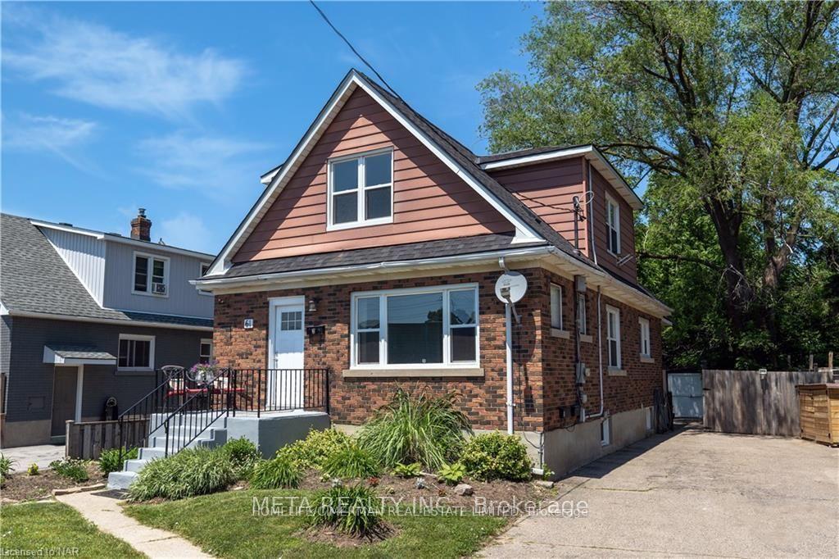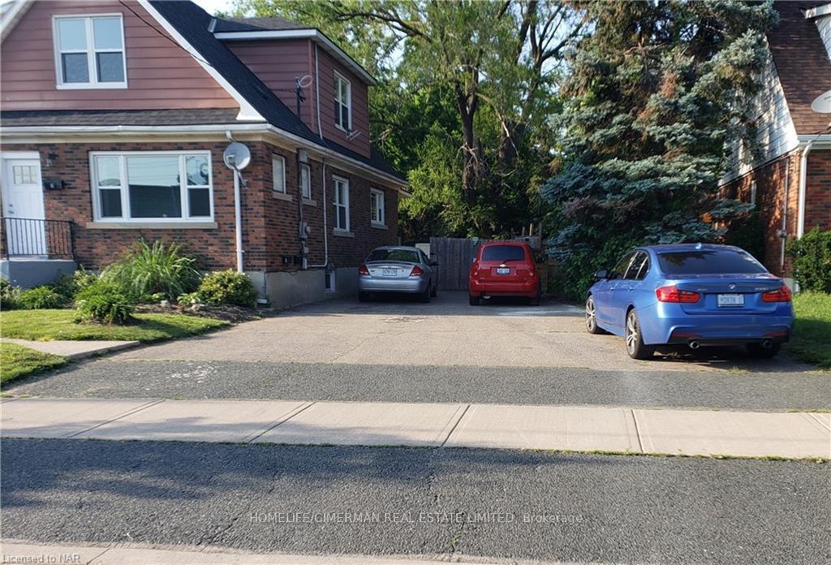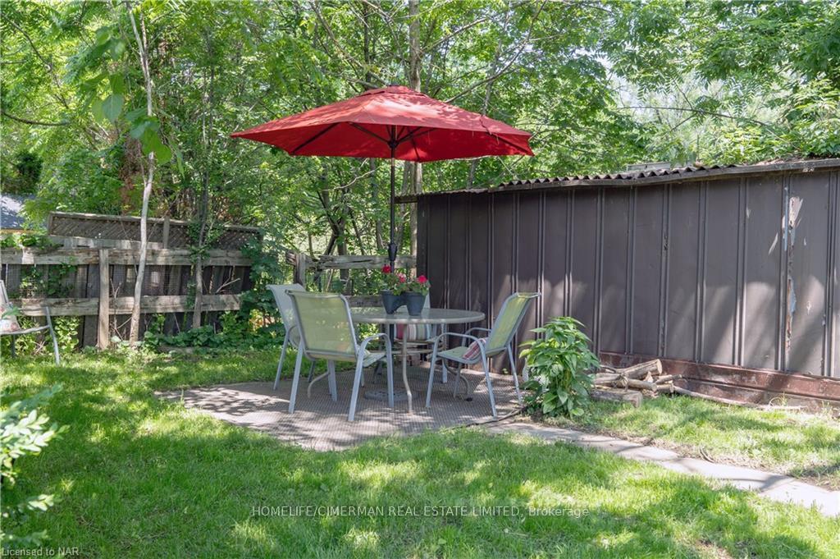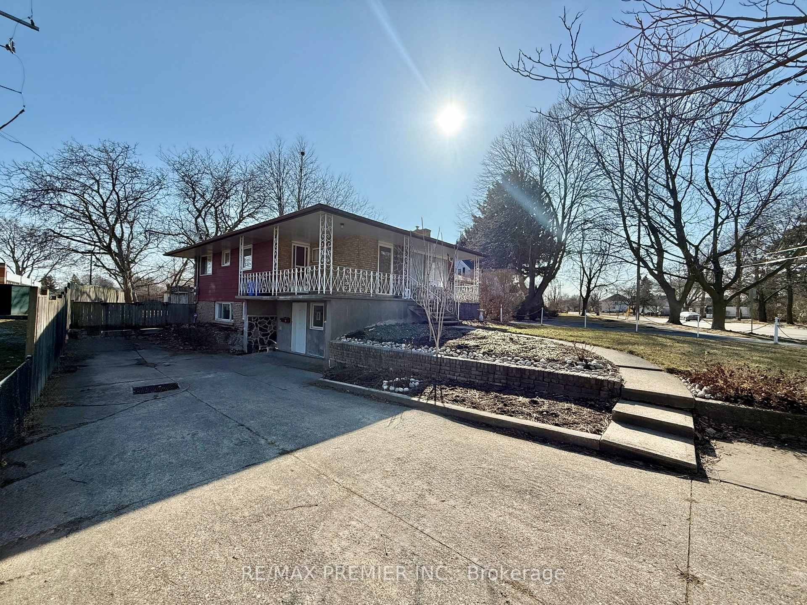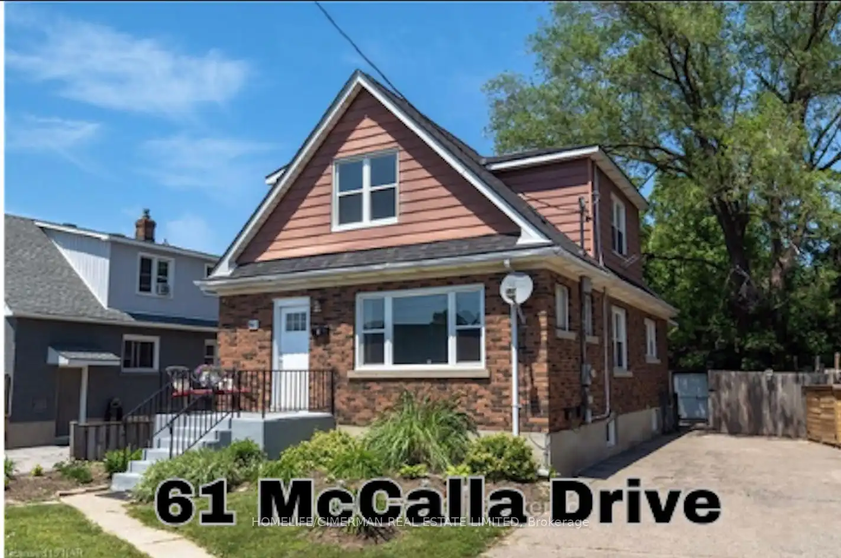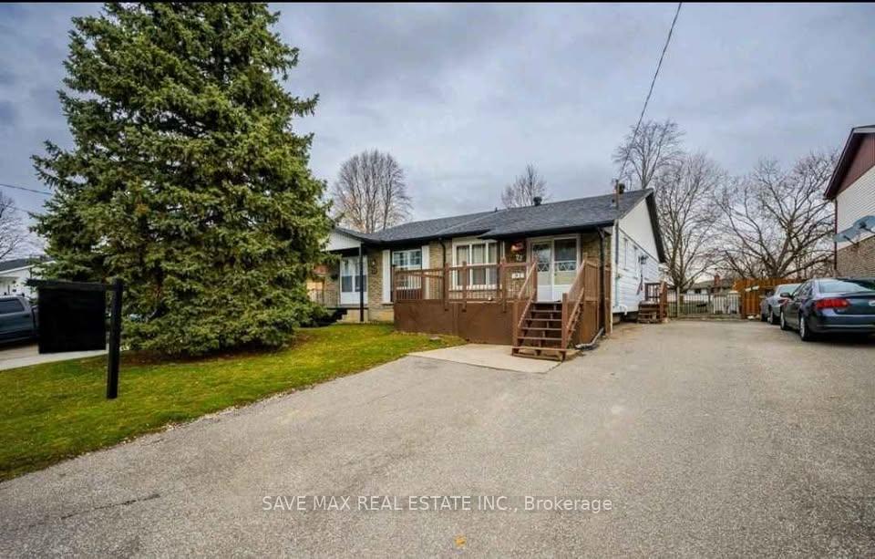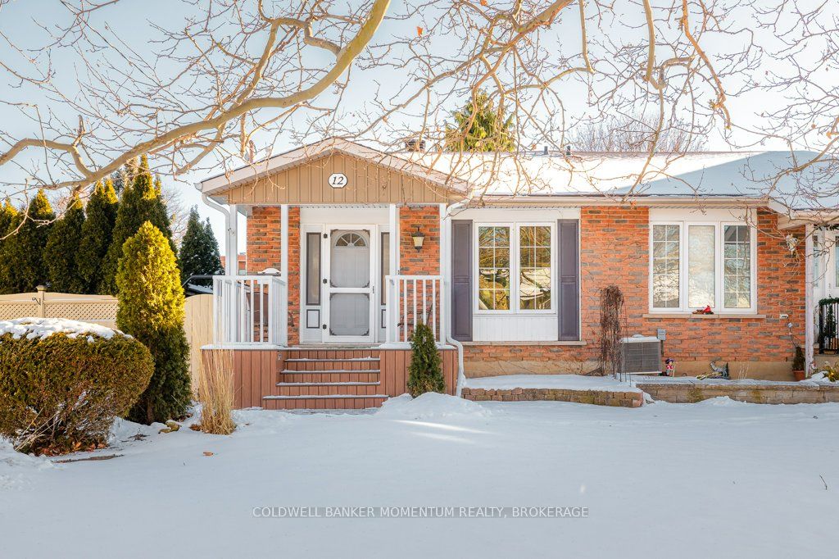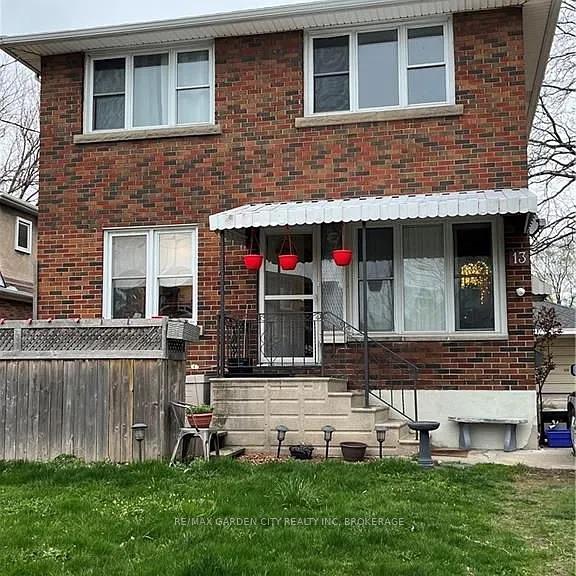For Lease Renovated 1-Bedroom Main Floor Unit | 61 Mccalla Drive #1, St. Catharines, On. Welcome To Your New Air Conditioned Home with private laundry, In The Heart Of St. Catharines! This Spacious And Freshly Renovated 1-Bedroom Main Floor Unit Offers The Perfect Blend Of Comfort, Convenience, And Privacy. Ideal For A Working Professional, A Quiet Couple, Or Someone Looking To Downsize In A Peaceful, Well-Established Neighbourhood. Features You'll Love: Bright & Spacious Layout With Large Windows And Plenty Of Natural Light, 1 Generously Sized Bedroom With Ample Closet Space, Private Kitchen With Modern Cabinetry And Full-Size Appliances Cook At Home In Comfort, Updated 4-Piece Bathroom With Stylish Finishes, In-Suite Laundry Enjoy The Convenience Of Your Own Washer And Dryer, Self-Contained Unit No Shared Spaces, Enjoy Total Privacy, Driveway Parking Included No Need To Worry About Street Parking. All Utilities Included Heat, Hydro, Water, And Even Laundry Are Covered In The Rent. Incredible Location: Nestled In A Quiet, Mature Neighbourhood That's Both Safe And Serene. Just A 10-Minute Walk To Costco, Home Depot, Fairview Mall, Grocery Stores, Banks, And More. Easy Access To Public Transit And Major Routes Including The Qew And Hwy 406. Short Drive To Brock University, Niagara College, And Downtown St. Catharines. Rental Details: Available May 1, 2025. $1,650.00 Month All Utilities Included. First And Last Months Rent Required. Non-Smoking Unit. No Pets Preferred (May Be Considered On A Case-By-Case Basis). Ideal For Quiet, Respectful Tenants. Don't Miss This Rare Opportunity To Live In A Clean, Updated, And Fully Private Main-Floor Unit In One Of St. Catharines Most Convenient Locations. Contact Today To Schedule Your Private Viewing This Unit Wont Last Long!
Fridge, Stove, Washer and Dryer.
