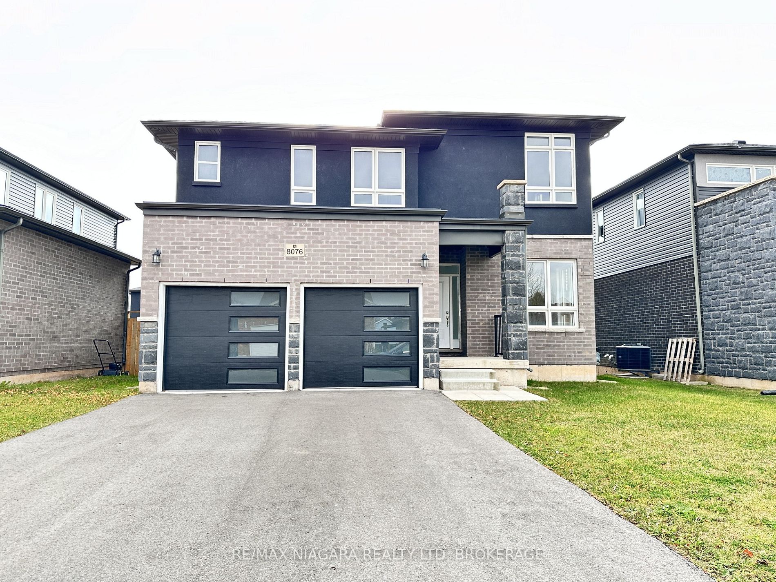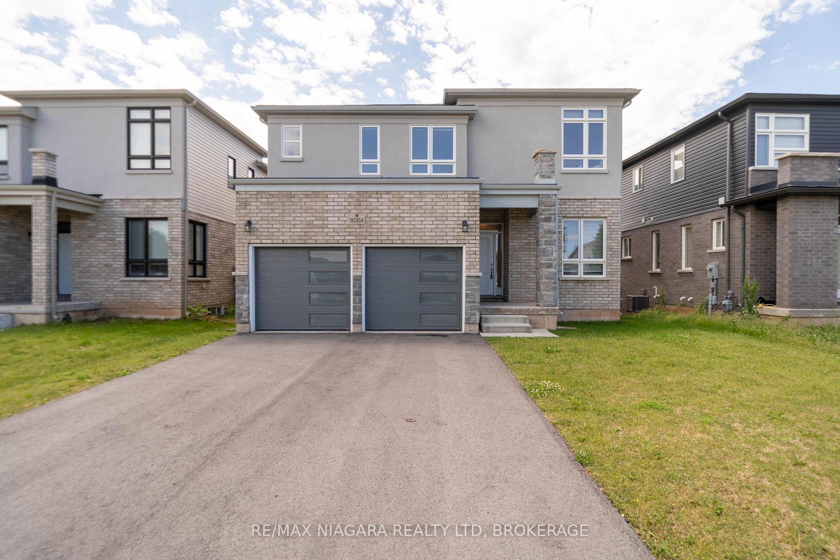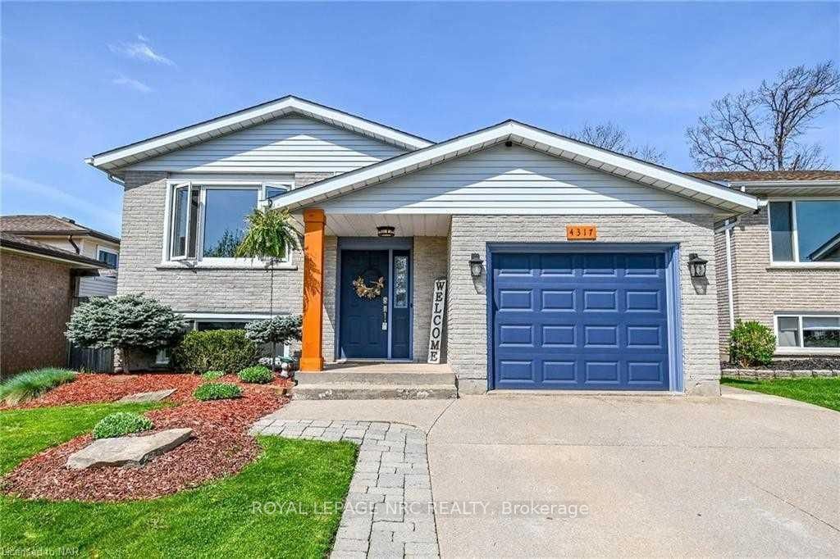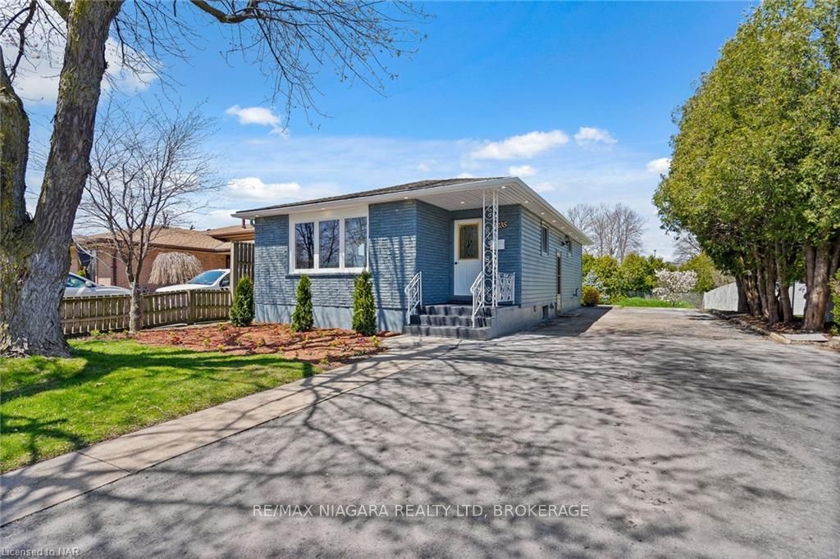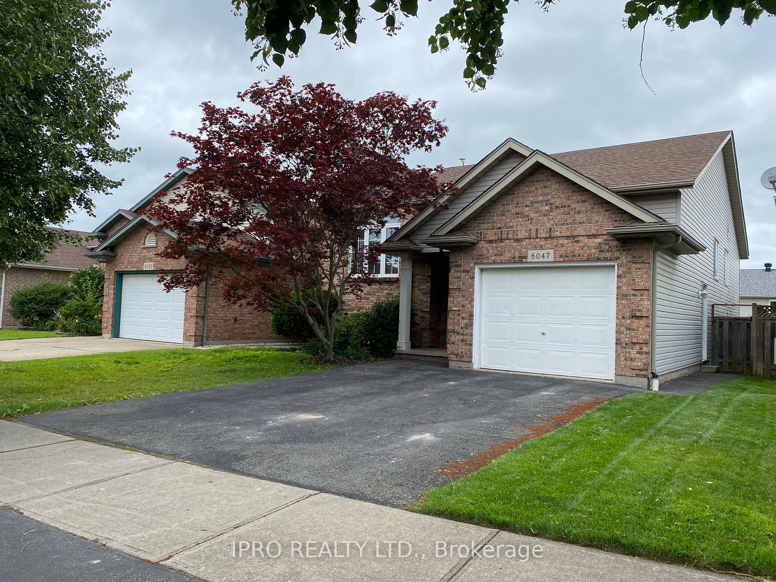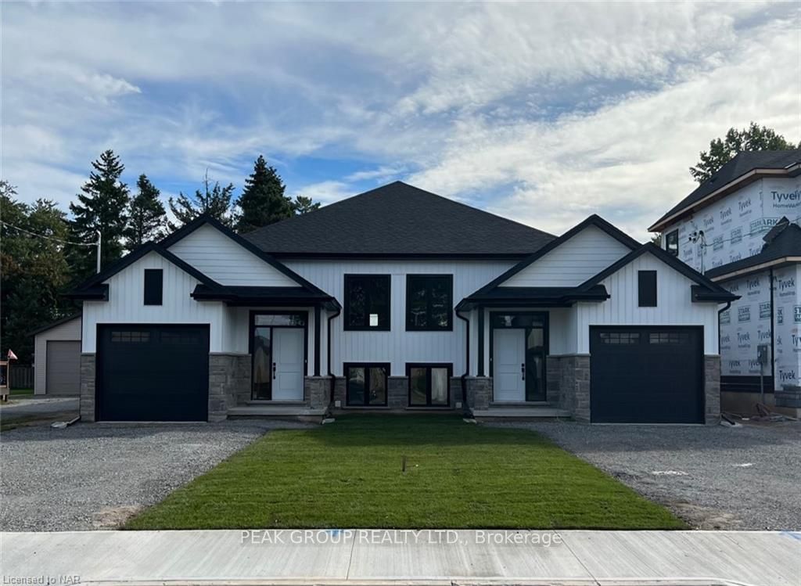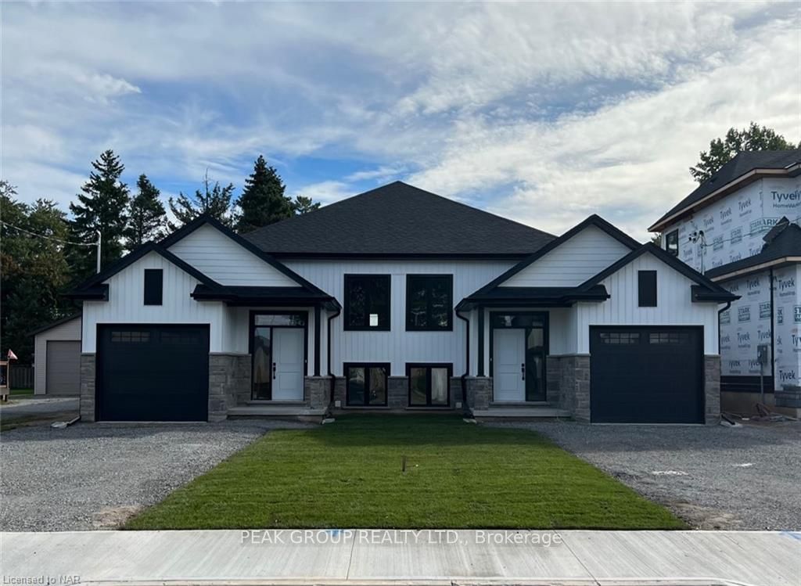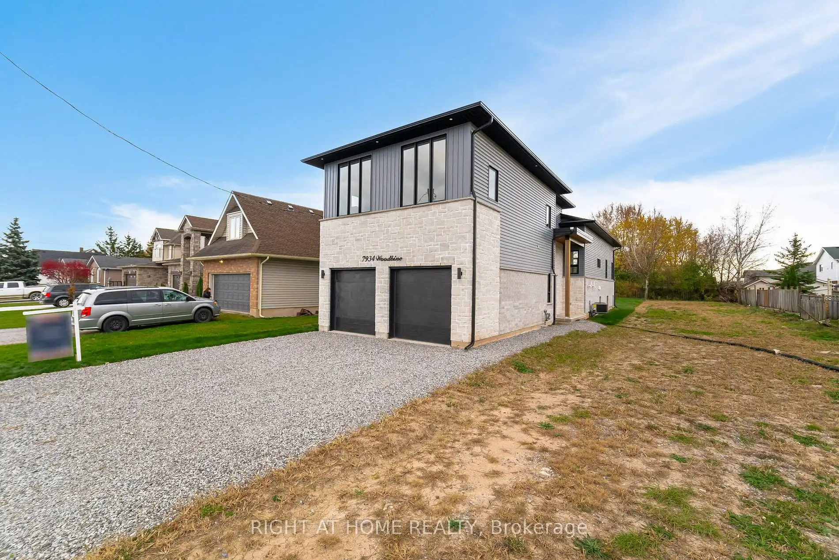This stunning, newly constructed custom-built home is available for lease in a serene and family-friendly neighborhood. This property offers both long-term and short-term leasing options. Featuring 4 spacious bedrooms and 3 full bathrooms, the home boasts walk-in closets in all three main and upper-level bedrooms, soaring high ceilings, and an open layout flooded with natural light through abundant windows. With no carpets and a thoughtfully designed interior, this executive residence is perfect for AAA+ tenants, professionals, or a small family. The property is ready for immediate occupancy. Please note that the basement is excluded from the lease, and tenants will be responsible for 70% of the utility costs. **EXTRAS** Only well qualified applicants with verifiable income, credit/rental history will be accepted. **Pls note that we'll outsource the vetting process to vetting companies to ensure the authenticity of documents presented by a potential tenant.
7934 Woodbine St
213 - Ascot, Niagara Falls, Niagara $3,250 /mthMake an offer
4 Beds
3 Baths
2000-2500 sqft
1 Spaces
W Facing
- MLS®#:
- X11954958
- Property Type:
- Detached
- Property Style:
- 2-Storey
- Area:
- Niagara
- Community:
- 213 - Ascot
- Added:
- February 04 2025
- Lot Frontage:
- 33.00
- Lot Depth:
- 210.00
- Status:
- Active
- Outside:
- Stone
- Year Built:
- New
- Basement:
- None
- Brokerage:
- RIGHT AT HOME REALTY
- Lease Term:
- 1 Year
- Lot (Feet):
-
210
33
BIG LOT
- Intersection:
- Montrose/WoodbineorKalar/Woodbine
- Rooms:
- 7
- Bedrooms:
- 4
- Bathrooms:
- 3
- Fireplace:
- Y
- Utilities
- Water:
- Municipal
- Cooling:
- Central Air
- Heating Type:
- Forced Air
- Heating Fuel:
- Gas
Sale/Lease History of 7934 Woodbine St
View all past sales, leases, and listings of the property at 7934 Woodbine St.Neighbourhood
Schools, amenities, travel times, and market trends near 7934 Woodbine StSchools
6 public & 5 Catholic schools serve this home. Of these, 9 have catchments. There are 2 private schools nearby.
Parks & Rec
4 playgrounds, 3 basketball courts and 6 other facilities are within a 20 min walk of this home.
Transit
Street transit stop less than a 4 min walk away. Rail transit stop less than 6 km away.
Want even more info for this home?


