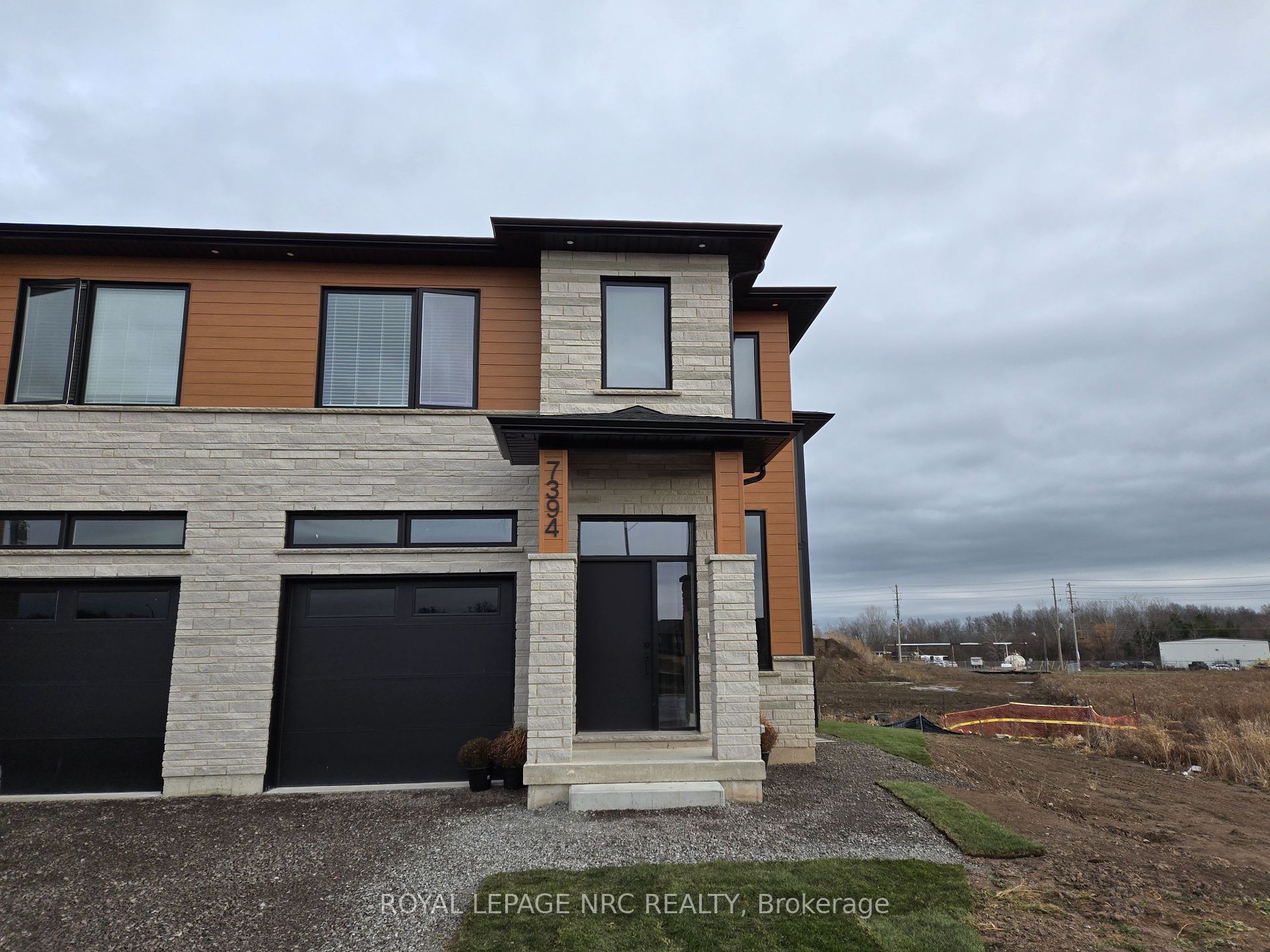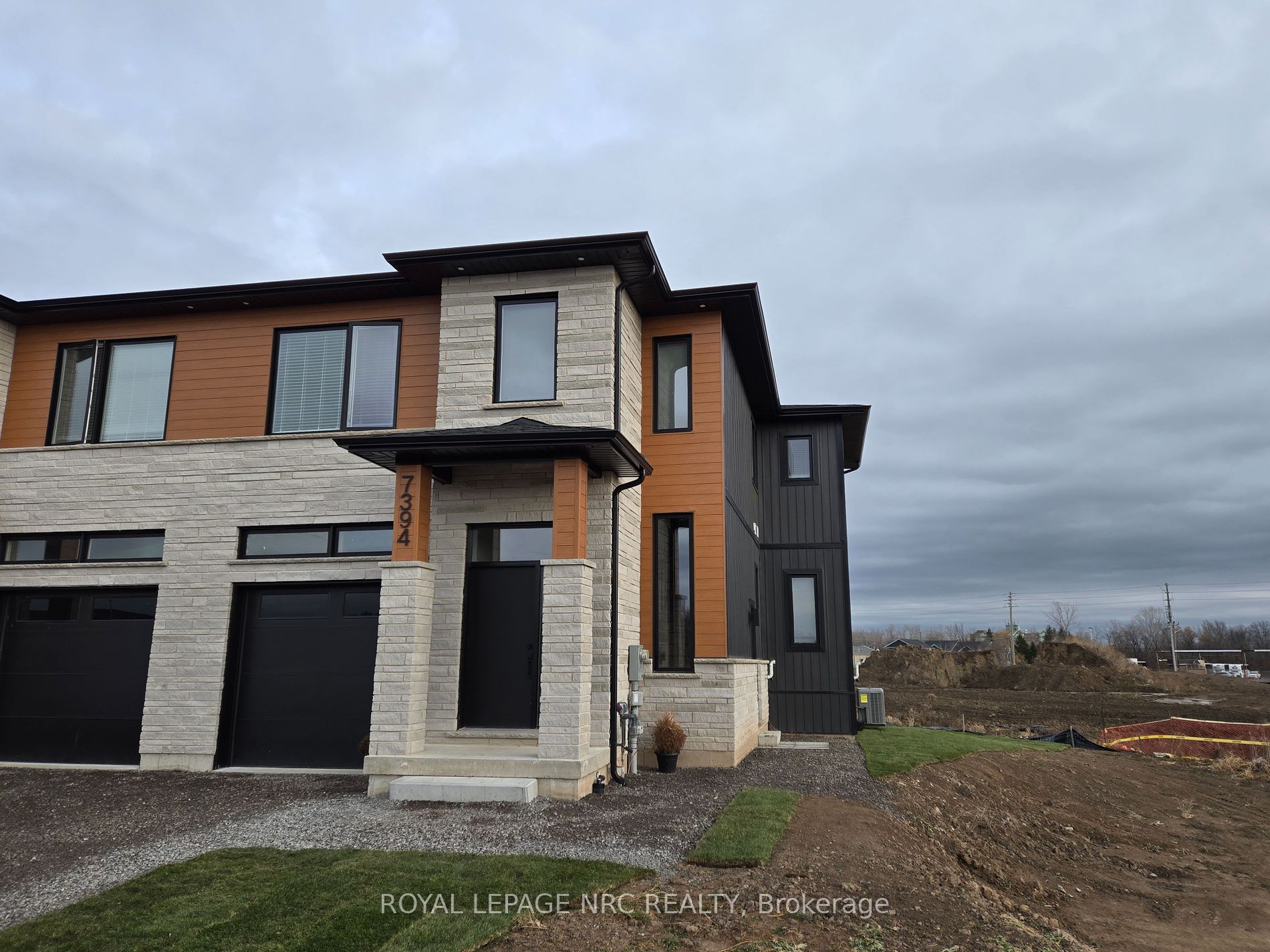New custom built luxury two storey semi-detached well positioned in and exclusive new subdivision in Niagara Falls. This main unit has 4 large bedrooms, 2.5 bathrooms with large open concept living/dining area overlooking the backyard, complete with balcony off the dining room, custom kitchen with island, stainless steel appliances and quartz countertops. Large living room with electric fireplace. Main floor laundry. The spacious primary suite feature a walk-in closet and luxurious en-suite with glass shower and soaker tub. Three additional oversized bedrooms upstairs. Engineered hardwood and tile flooring throughout. Unit is complete with single car garage, in-unit laundry, pot lights, 9 foot ceilings, HRV system, tankless on demand hot water heater. Conveniently located in a desirable new Splendour subdivision, with no rear neighbours, easy access to great schools and public transit. Backing onto the new Thundering Heights Public School, close to parks, Heartland Forest, walking distance to bigbox retail, grocery, restaurants, and the QEW. Enjoy the best of what Niagara has to offer from this central location.
#Upper - 7394 Splendour Dr
222 - Brown, Niagara Falls, Niagara $2,800 /mth 1Make an offer
4 Beds
3 Baths
2000-2500 sqft
2 Spaces
N Facing
- MLS®#:
- X11895829
- Property Type:
- Semi-Detached
- Property Style:
- 2-Storey
- Area:
- Niagara
- Community:
- 222 - Brown
- Added:
- December 17 2024
- Lot Frontage:
- 20.00
- Lot Depth:
- 90.00
- Status:
- Active
- Outside:
- Stone
- Year Built:
- New
- Basement:
- None
- Brokerage:
- ROYAL LEPAGE NRC REALTY
- Lease Term:
- 1 Year
- Lot (Feet):
-
90
20
- Intersection:
- Marvel Dr.
- Rooms:
- 12
- Bedrooms:
- 4
- Bathrooms:
- 3
- Fireplace:
- Y
- Utilities
- Water:
- Municipal
- Cooling:
- Central Air
- Heating Type:
- Forced Air
- Heating Fuel:
- Gas
| Foyer | 6.5 x 1.83m |
|---|---|
| Great Rm | 4.67 x 4.52m Fireplace |
| Kitchen | 4.06 x 2.79m Quartz Counter |
| Dining | 4.06 x 3.05m Combined W/Kitchen, Combined W/Great Rm |
| Bathroom | 3 x 1.5m 2 Pc Bath |
| Laundry | 4.17 x 1.68m |
| Br | 3.66 x 4.47m 5 Pc Ensuite, W/I Closet |
| 2nd Br | 4.57 x 3.15m |
| 3rd Br | 3.45 x 3.35m |
| 4th Br | 3.89 x 3.1m W/I Closet |
| Bathroom | 1.83 x 3.2m 5 Pc Bath |
| Bathroom | 1.83 x 4.17m 5 Pc Ensuite, Soaker |


















