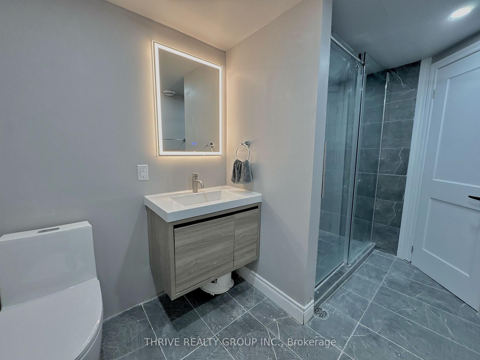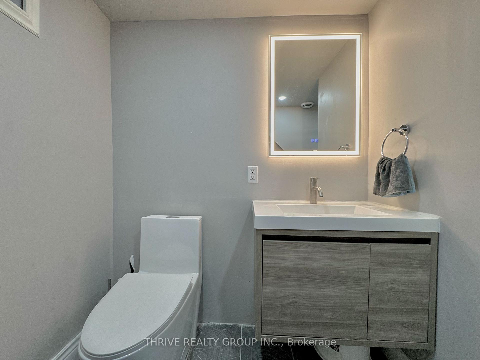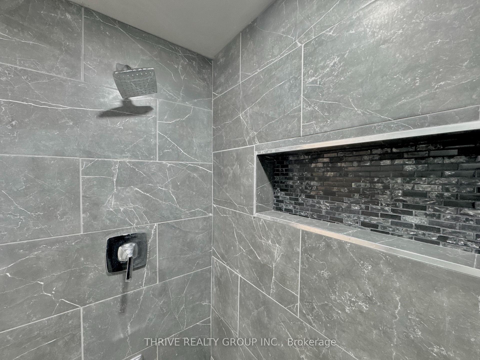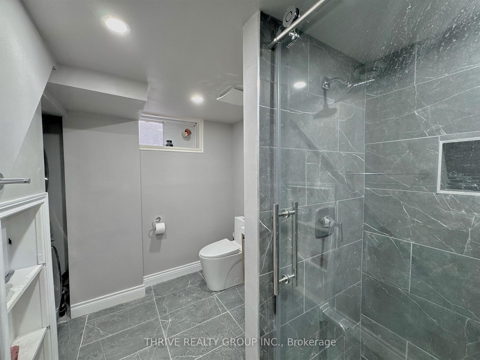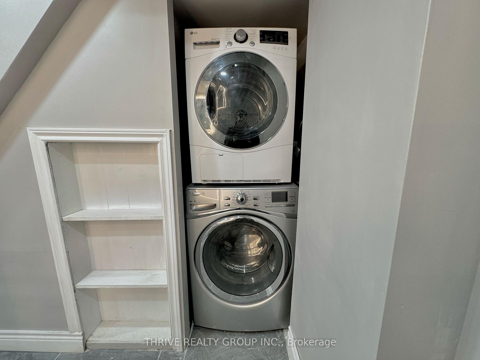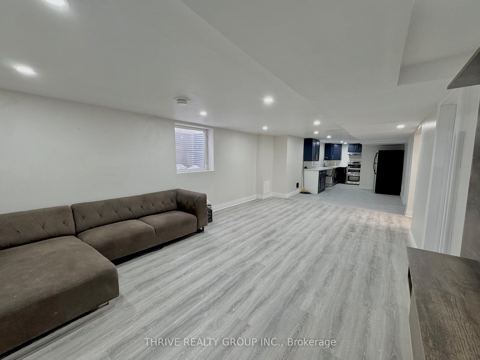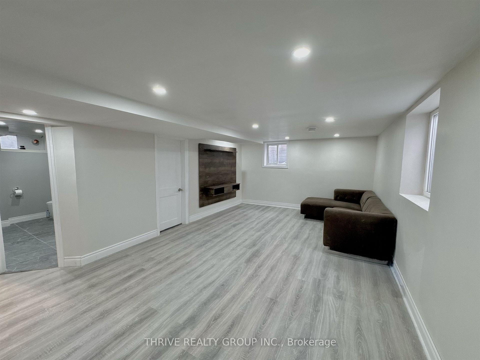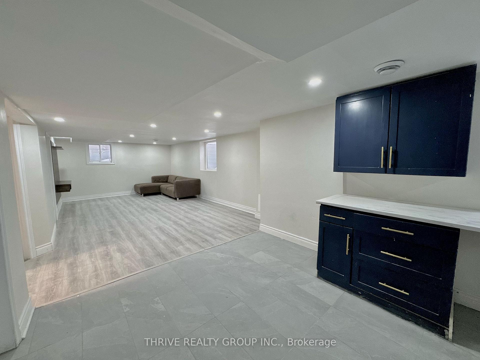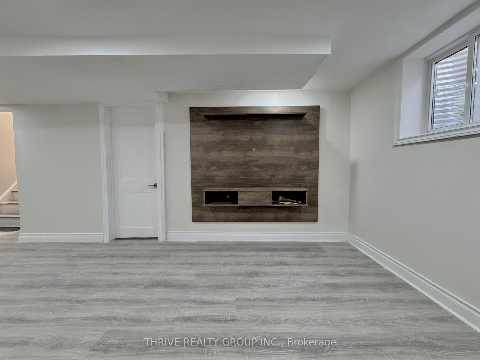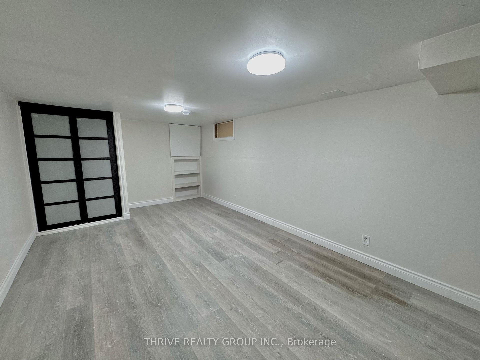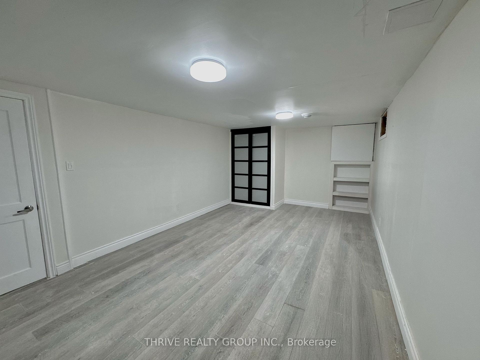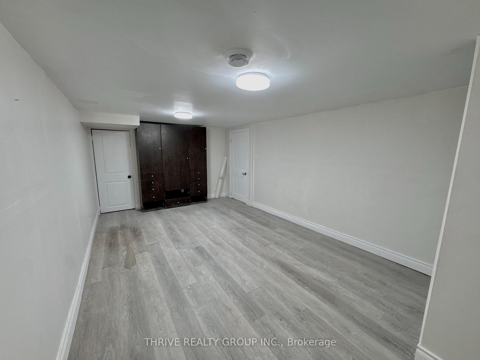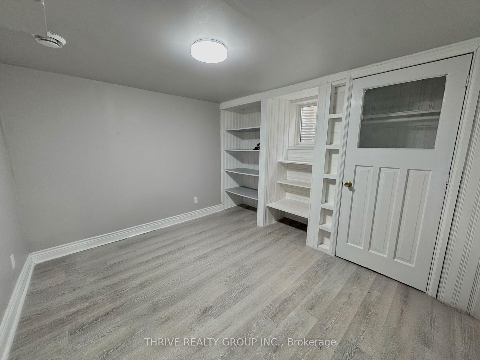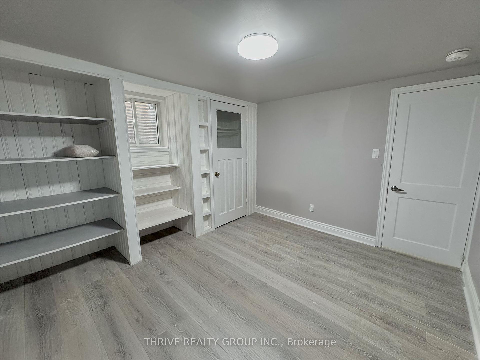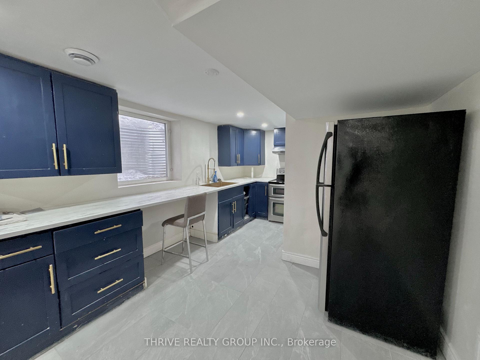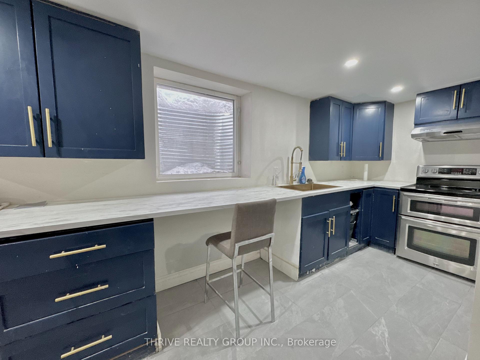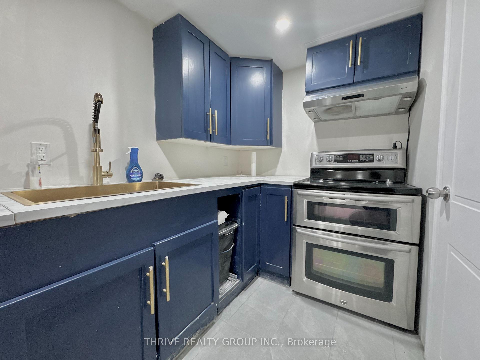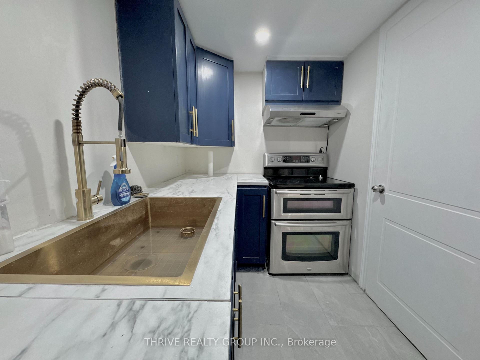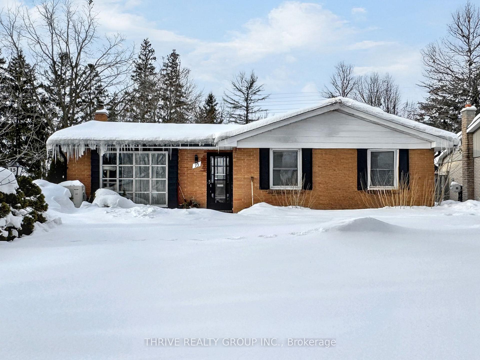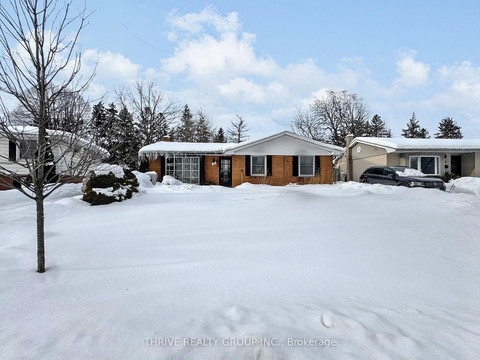This beautiful 1-bedroom basement suite, with a super spacious den (larger than the bedroom) and 1 bathroom, is just minutes away from Masonville Mall and some top-rated schools. It's the perfect spot with everything you need! Thoughtfully finished with high-end laminate floors, modern tiling, and oversized windows to let in plenty of natural light. The luxurious kitchen features premium appliances and countertops, with a convenient mini breakfast bar. Enjoy the added comfort of an in-suite washer and dryer, plus tons of storage space. Perfectly situated close to all amenities in London!
#Lower - 75 Tweed Crescent
East H, London, Middlesex $1,880 /mth 1Make an offer
2+1 Beds
1 Baths
0 Spaces
N Facing
- MLS®#:
- X11987354
- Property Type:
- Detached
- Property Style:
- Bungalow
- Area:
- Middlesex
- Community:
- East H
- Added:
- February 24 2025
- Status:
- Active
- Outside:
- Brick
- Year Built:
- Basement:
- Separate Entrance,Finished
- Brokerage:
- THRIVE REALTY GROUP INC.
- Lease Term:
- 12 Months
- Intersection:
- Highbury and Fanshawe
- Rooms:
- 5
- Bedrooms:
- 2+1
- Bathrooms:
- 1
- Fireplace:
- Y
- Utilities
- Water:
- Municipal
- Cooling:
- Central Air
- Heating Type:
- Forced Air
- Heating Fuel:
- Gas
Sale/Lease History of #Lower - 75 Tweed Crescent
View all past sales, leases, and listings of the property at #Lower - 75 Tweed Crescent.Neighbourhood
Schools, amenities, travel times, and market trends near #Lower - 75 Tweed CrescentSchools
6 public & 6 Catholic schools serve this home. Of these, 9 have catchments. There are 2 private schools nearby.
Parks & Rec
2 trails, 1 ball diamond and 2 other facilities are within a 20 min walk of this home.
Transit
Street transit stop less than a 2 min walk away. Rail transit stop less than 7 km away.
Want even more info for this home?
