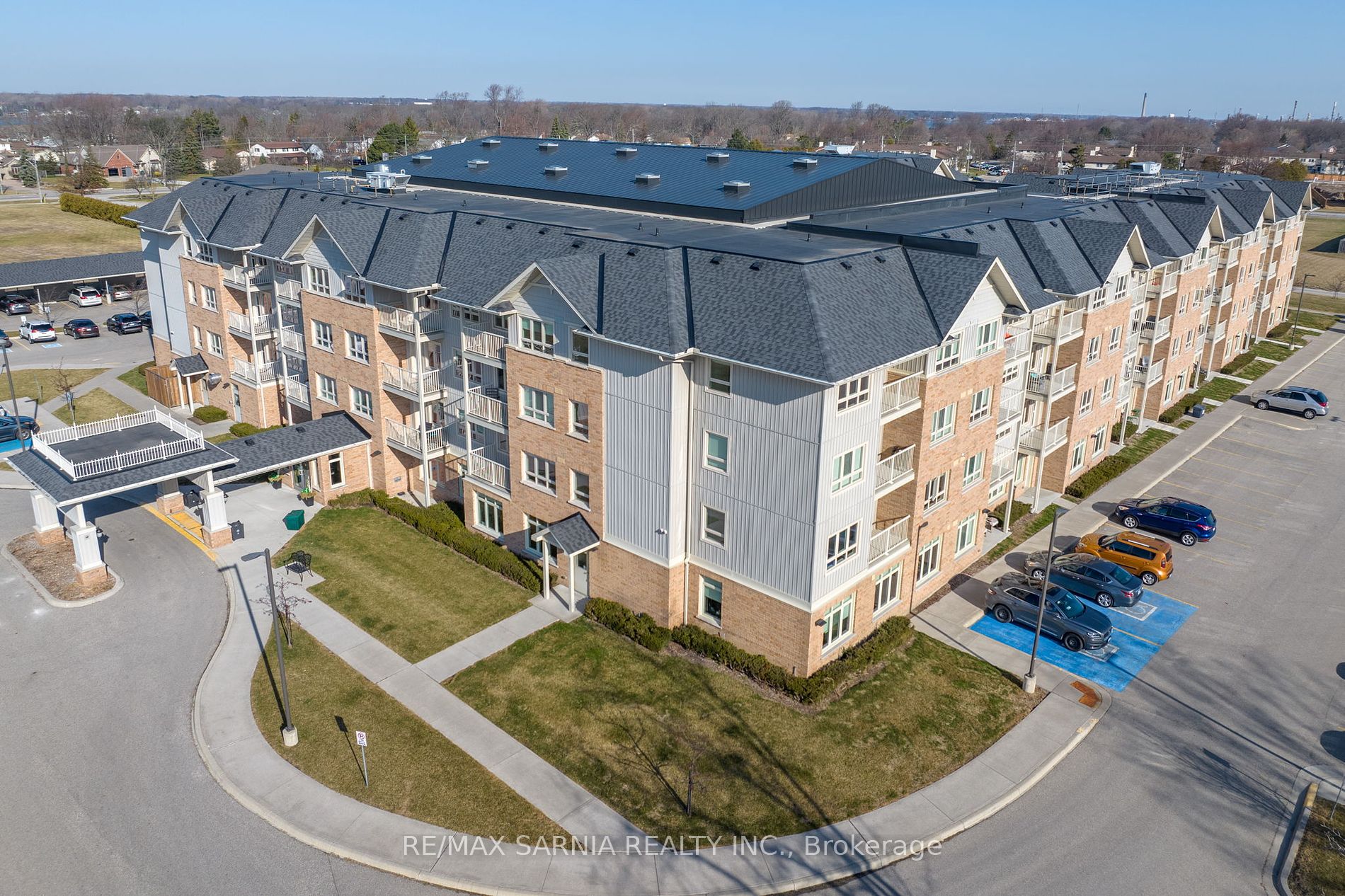Welcome to Wellings luxury apartments, located near the beautiful shores of the St. Clair River, offering a no pressure, no schedule, no maintenance lifestyle on a month-to-month (no meals) leasing model. Notice the exceptional value residents receive from the remarkable array of amenities which include in-suite full kitchen, laundry, walk-in shower, balcony or patio & parking! Enjoy the fitness classes, salon & spa, dog park & shuttle service to appointments, shopping & events. Gather in the 8000 sqft atrium with dining, bar, library & games, entertainment & gathering spaces designed to encourage play, good conversation and good memories with plenty of room to move. Feel like dining? Members enjoy special pricing,and can enjoy anything from the la carte menu. RE/MAX REALTOR Open House Tours most Saturdays 10am to Noon with Brad & Carla or for your personal tour 519-464-3230.
180 Bunker Ave #425
St. Clair, St. Clair, Lambton $2,495 /mthMake an offer
1 Beds
1 Baths
< 700 sqft
2 Spaces
LaundryEnsuite
N Facing
- MLS®#:
- X9095240
- Property Type:
- Multiplex
- Property Style:
- Apartment
- Area:
- Lambton
- Community:
- St. Clair
- Added:
- July 26 2024
- Status:
- Active
- Outside:
- Brick
- Year Built:
- 6-15
- Basement:
- None
- Brokerage:
- RE/MAX SARNIA REALTY INC.
- Lease Term:
- Monthly
- Intersection:
- St. Clair Parkway
- Rooms:
- 5
- Bedrooms:
- 1
- Bathrooms:
- 1
- Fireplace:
- N
- Utilities
- Water:
- Municipal
- Cooling:
- Central Air
- Heating Type:
- Forced Air
- Heating Fuel:
- Gas
| Living | 4.22 x 3.3m |
|---|---|
| Kitchen | 4.04 x 2.64m |
| Br | 3.81 x 3m |
| Den | 3.2 x 2.54m |
| Bathroom | 2.03 x 1.73m |
Property Features
Campground
Golf
Library
Park
Place Of Worship
Rec Centre
Sale/Lease History of 180 Bunker Ave #425
View all past sales, leases, and listings of the property at 180 Bunker Ave #425.Neighbourhood
Schools, amenities, travel times, and market trends near 180 Bunker Ave #425Insights for 180 Bunker Ave #425
View the highest and lowest priced active homes, recent sales on the same street and postal code as 180 Bunker Ave #425, and upcoming open houses this weekend.
* Data is provided courtesy of TRREB (Toronto Regional Real-estate Board)



































