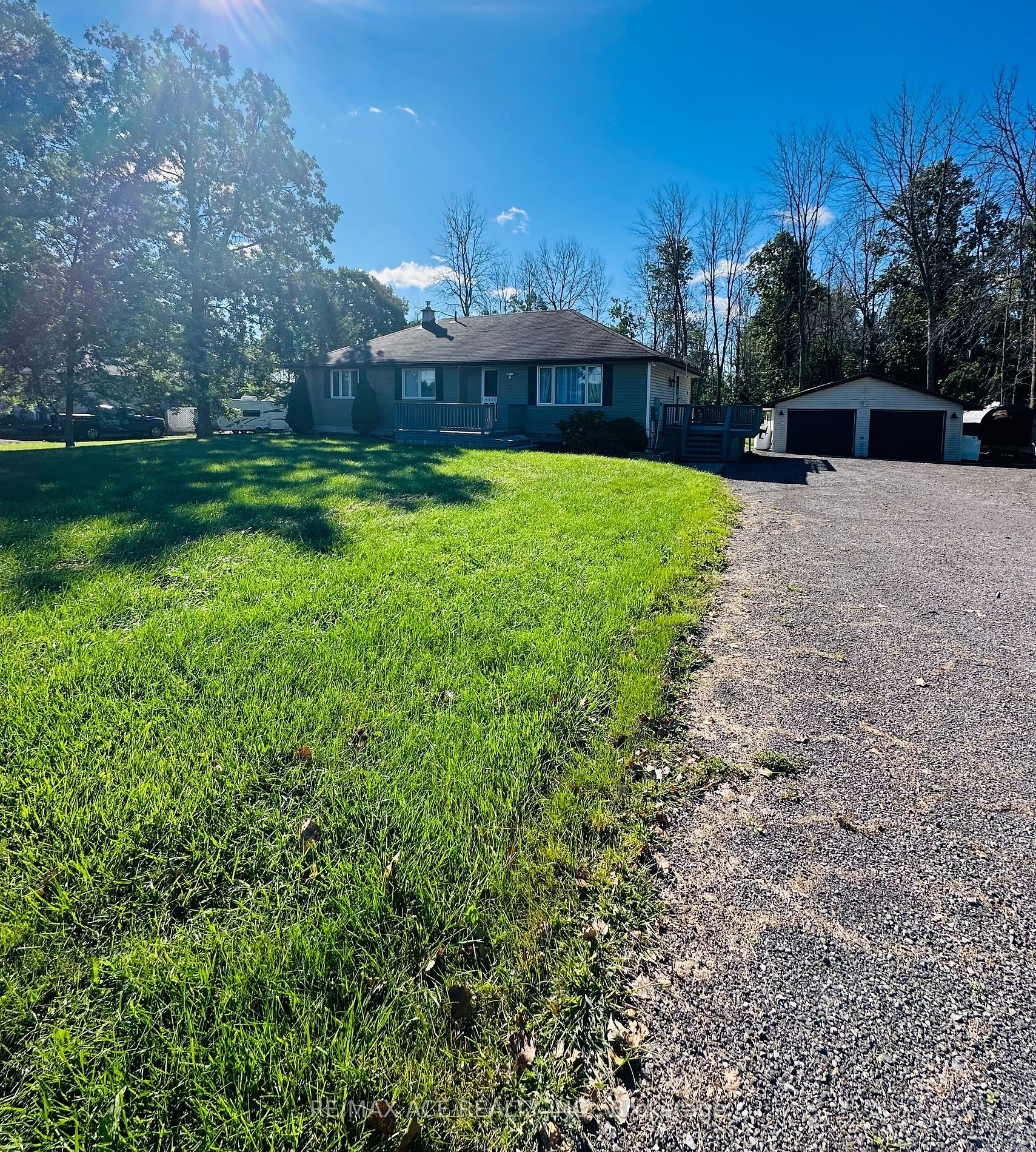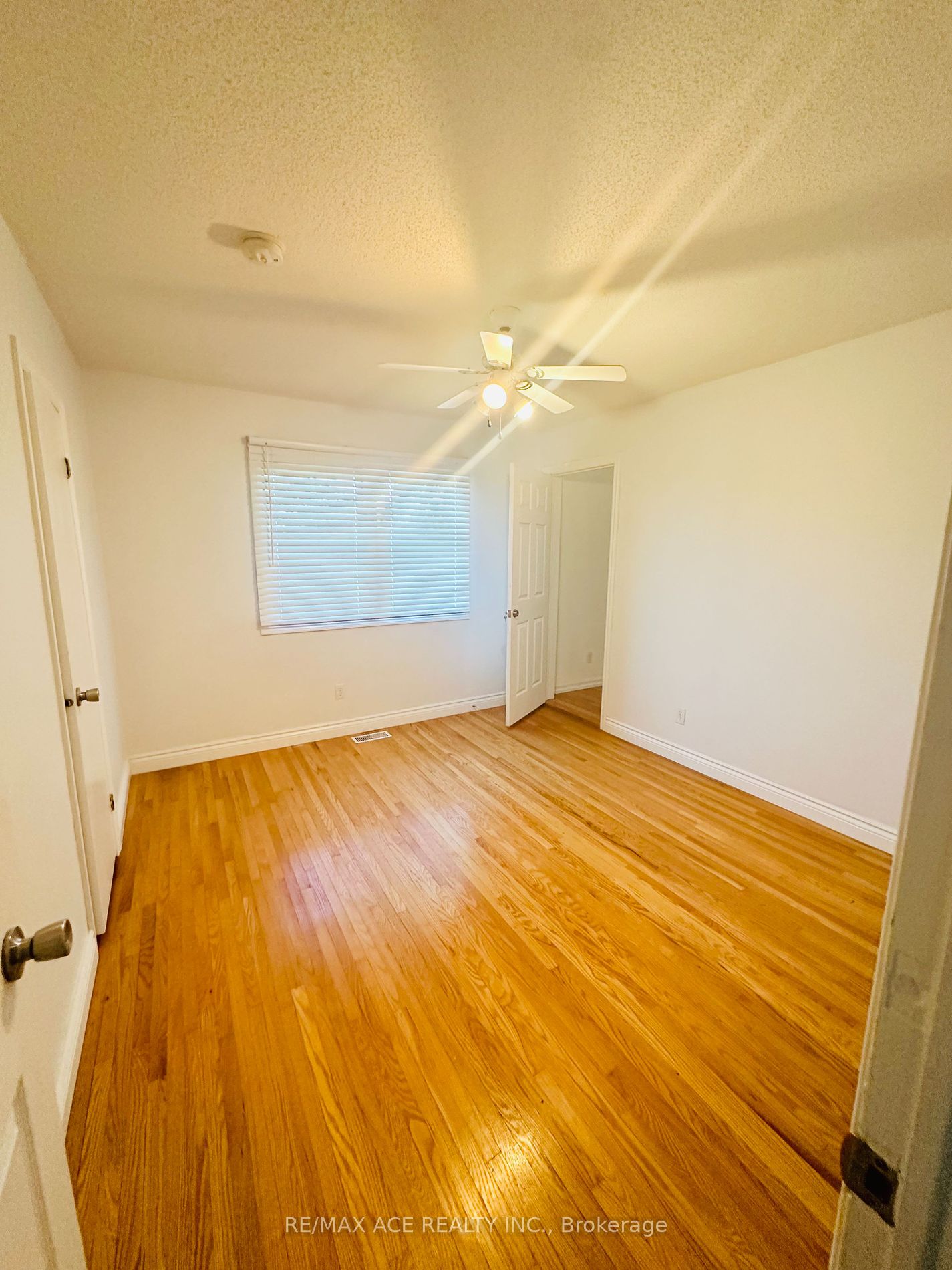Spacious 4+1 bedroom Bungalow In A quiet Shannonville Neighbourhood. In-law Suite, Double detached garage, walk up basement in a Over 1 Acre lot. The in-law suite features a seating area, eat-in kitchen, a bedroom and bath. This home is immaculately maintained, 2 kitchens, wired in Generac and primary ensuite. Great Location.10 minutes to the Quinte Mall, Shopping centers of Belleville and Few minutes to the 401. The main level features an open concept living room with large windows, bright and spacious eat-in kitchen, large family room & dining room, 4 piece bath, a master bedroom with 3 piece ensuite. The lower level features a beautiful rec room with an electric fireplace. Don't miss out This Opportunity.
- MLS®#:
- X11896209
- Property Type:
- Detached
- Property Style:
- Bungalow
- Area:
- Hastings
- Community:
- Added:
- December 18 2024
- Lot Frontage:
- 150.00
- Lot Depth:
- 300.00
- Status:
- Active
- Outside:
- Alum Siding
- Year Built:
- 31-50
- Basement:
- Part Fin
- Brokerage:
- RE/MAX ACE REALTY INC.
- Lease Term:
- 1 Year
- Lot (Feet):
-
300
150
BIG LOT
- Intersection:
- Shannonville & 401
- Rooms:
- 11
- Bedrooms:
- 5
- Bathrooms:
- 3
- Fireplace:
- Y
- Utilities
- Water:
- Well
- Cooling:
- Central Air
- Heating Type:
- Forced Air
- Heating Fuel:
- Propane
| Living | 5.18 x 3.61m |
|---|---|
| Kitchen | 4.55 x 3m |
| Prim Bdrm | 3.84 x 3.51m |
| Br | 3.61 x 3.25m |
| Bathroom | 2.16 x 1.93m |
| Family | 4.19 x 3.05m |
| Kitchen | 4.19 x 3.35m |
| Br | 3.58 x 3.43m |
| Br | 2.87 x 2.87m |
| Bathroom | 2.87 x 2.34m |
| Br | 3.48 x 2.79m |
Property Features
Golf
Hospital
Park
Place Of Worship
School
School Bus Route
















