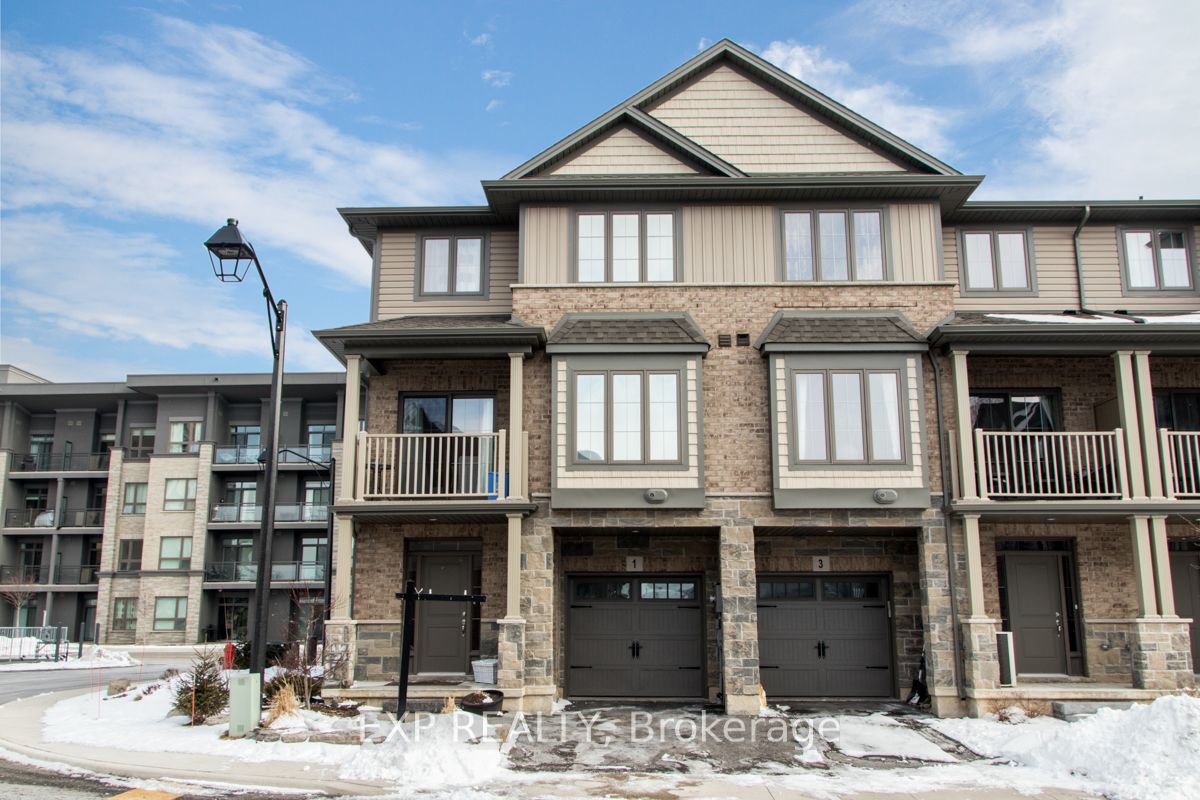Welcome To This Modern like new 3 Storey End Unit Townhome Located In The Waterfront Trails Community. Just Steps To Lake Ontario. Stunning Main Level Entrance With Convenient Access To Single Car Garage. 2nd Level Has A Spacious Living/Dining Area With Walk Out To The Balcony. Bright Eat-In Kitchen With S/S Appliances, Stylish White Cabinets, Breakfast Bar And Custom Light Fixtures. 2- Piece Powder Room, Pantry, Laundry Space Finish Off This Level. On The 3rd Level, 3 Large Bedrooms & A Lovely 4-Piece Bathroom. Close To All Amenities Including, Centennial Park, Waterfront Trails, Beaches, The QEW And The Future Confederation Park Go Train Station. Fantastic Property, Great Location!
1 Lakefront Dr
Lakeshore, Hamilton, Hamilton $2,790 /mthMake an offer
3 Beds
2 Baths
1100-1500 sqft
1 Spaces
LaundryEnsuite
N Facing
- MLS®#:
- X11894927
- Property Type:
- Att/Row/Twnhouse
- Property Style:
- 3-Storey
- Area:
- Hamilton
- Community:
- Lakeshore
- Added:
- December 17 2024
- Lot Frontage:
- 32.57
- Lot Depth:
- 0.00
- Status:
- Active
- Outside:
- Alum Siding
- Year Built:
- 6-15
- Basement:
- None
- Brokerage:
- EXP REALTY
- Lease Term:
- 1 Year
- Intersection:
- N.Service/Green/ Frances
- Rooms:
- 9
- Bedrooms:
- 3
- Bathrooms:
- 2
- Fireplace:
- N
- Utilities
- Water:
- Municipal
- Cooling:
- Central Air
- Heating Type:
- Forced Air
- Heating Fuel:
- Gas
| Den | 4.57 x 2.95m |
|---|---|
| Kitchen | 2.74 x 2.59m |
| Dining | 3.35 x 2.87m |
| Living | 4.44 x 3.35m |
| Bathroom | 1.2 x 1.2m 2 Pc Bath |
| Prim Bdrm | 3.51 x 3.4m |
| 2nd Br | 3.48 x 2.74m |
| 3rd Br | 2.87 x 2.74m |
| Bathroom | 2.2 x 2.8m 4 Pc Bath |
Property Features
Lake Access
Public Transit
Rec Centre
School
School Bus Route
Sale/Lease History of 1 Lakefront Dr
View all past sales, leases, and listings of the property at 1 Lakefront Dr.Neighbourhood
Schools, amenities, travel times, and market trends near 1 Lakefront DrInsights for 1 Lakefront Dr
View the highest and lowest priced active homes, recent sales on the same street and postal code as 1 Lakefront Dr, and upcoming open houses this weekend.
* Data is provided courtesy of TRREB (Toronto Regional Real-estate Board)

























